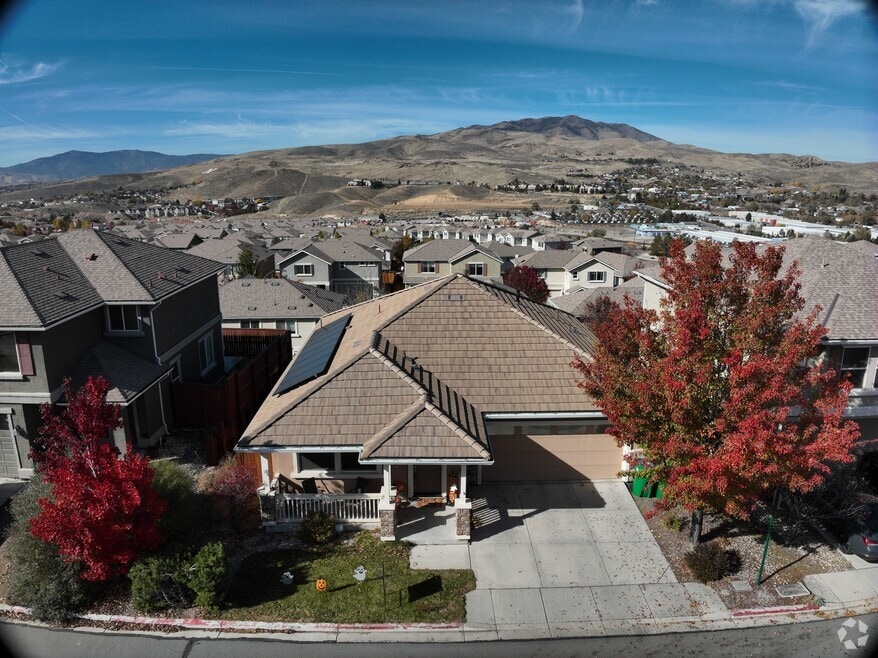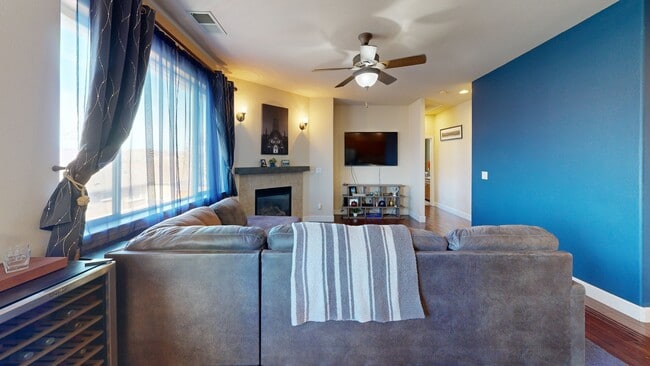
3715 Coastal St Reno, NV 89512
Panther Valley NeighborhoodEstimated payment $3,389/month
Highlights
- Hot Property
- Mountain View
- Recreation Room
- Solar Power System
- Fireplace in Primary Bedroom
- Separate Formal Living Room
About This Home
Discover the breathtaking views this beautiful 3 bed, 3 bath, 2840 sq ft home perched atop a scenic hill in Reno. Gaze out over sweeping vistas from Peavine to Mt. Rose, creating a picturesque backdrop to your daily life. This home features knotty alder cabinetry throughout with granite counters on every surface in the home. The main level showcases a formal dining and living area, the kitchen, family room, guest bedroom and full bathroom. Retreat to the lower level, which features the master suite with two impressively large walk-in closets, one with built-out shelving. Experience the full in-home theater equipped with a projector, surround sound, and plush reclining theater seats. The large downstairs rec room offers great versatility, ideal for an office, gym, etc. Energy efficiency is a hallmark of this home which includes tankless hot water, dual-zoned heating/cooling, and solar panels which keep the utility bills impressively low, avg 62/month over the past year. *OPEN HOUSE SATURDAY 11/8 1-3PM*
Open House Schedule
-
Saturday, November 08, 20251:00 to 3:00 pm11/8/2025 1:00:00 PM +00:0011/8/2025 3:00:00 PM +00:00Add to Calendar
Home Details
Home Type
- Single Family
Est. Annual Taxes
- $3,145
Year Built
- Built in 2009
Lot Details
- 3,920 Sq Ft Lot
- Back Yard Fenced
- Landscaped
- Gentle Sloping Lot
- Front Yard Sprinklers
- Sprinklers on Timer
- Property is zoned SF11
HOA Fees
- $40 Monthly HOA Fees
Parking
- 2 Car Attached Garage
- Parking Storage or Cabinetry
- Garage Door Opener
Home Design
- Slab Foundation
- Frame Construction
- Pitched Roof
- Tile Roof
- Stick Built Home
- Stucco
Interior Spaces
- 2,840 Sq Ft Home
- 2-Story Property
- High Ceiling
- Ceiling Fan
- Gas Log Fireplace
- Double Pane Windows
- Drapes & Rods
- Blinds
- Smart Doorbell
- Family Room with Fireplace
- 2 Fireplaces
- Great Room
- Separate Formal Living Room
- Recreation Room
- Bonus Room
- Mountain Views
- Finished Basement
- Walk-Out Basement
- Fire and Smoke Detector
Kitchen
- Breakfast Area or Nook
- Breakfast Bar
- Built-In Oven
- Gas Range
- Microwave
- Dishwasher
- Kitchen Island
- Disposal
Flooring
- Carpet
- Laminate
- Ceramic Tile
Bedrooms and Bathrooms
- 3 Bedrooms
- Fireplace in Primary Bedroom
- Walk-In Closet
- 3 Full Bathrooms
- Dual Sinks
- Primary Bathroom includes a Walk-In Shower
- Garden Bath
Laundry
- Laundry Room
- Laundry Cabinets
Eco-Friendly Details
- Solar Power System
- Solar owned by a third party
Outdoor Features
- Patio
Schools
- Peavine Elementary School
- Clayton Middle School
- Mcqueen High School
Utilities
- Refrigerated Cooling System
- Forced Air Heating and Cooling System
- Heating System Uses Natural Gas
- Natural Gas Connected
- Tankless Water Heater
- Gas Water Heater
Community Details
- Association fees include ground maintenance
- $150 HOA Transfer Fee
- Mkj Company Association, Phone Number (775) 853-9056
- Reno Community
- Mountain View Estates 1A Subdivision
- On-Site Maintenance
- Maintained Community
- The community has rules related to covenants, conditions, and restrictions
Listing and Financial Details
- Assessor Parcel Number 003-891-01
3D Interior and Exterior Tours
Floorplans
Map
Home Values in the Area
Average Home Value in this Area
Tax History
| Year | Tax Paid | Tax Assessment Tax Assessment Total Assessment is a certain percentage of the fair market value that is determined by local assessors to be the total taxable value of land and additions on the property. | Land | Improvement |
|---|---|---|---|---|
| 2025 | $3,054 | $138,829 | $34,860 | $103,969 |
| 2024 | $3,054 | $136,165 | $31,640 | $104,525 |
| 2023 | $2,966 | $136,250 | $36,120 | $100,130 |
| 2022 | $2,880 | $112,253 | $30,450 | $81,803 |
| 2021 | $2,796 | $102,793 | $21,735 | $81,058 |
| 2020 | $2,713 | $106,230 | $23,905 | $82,325 |
| 2019 | $2,633 | $99,811 | $22,400 | $77,411 |
| 2018 | $2,557 | $92,811 | $17,045 | $75,766 |
| 2017 | $2,483 | $90,727 | $15,085 | $75,642 |
| 2016 | $2,420 | $90,706 | $14,665 | $76,041 |
| 2015 | $2,416 | $87,252 | $14,245 | $73,007 |
| 2014 | $2,346 | $77,598 | $12,005 | $65,593 |
| 2013 | -- | $62,111 | $10,220 | $51,891 |
Property History
| Date | Event | Price | List to Sale | Price per Sq Ft | Prior Sale |
|---|---|---|---|---|---|
| 10/29/2025 10/29/25 | For Sale | $589,900 | +63.9% | $208 / Sq Ft | |
| 08/15/2017 08/15/17 | Sold | $360,000 | -17.2% | $127 / Sq Ft | View Prior Sale |
| 06/26/2017 06/26/17 | Pending | -- | -- | -- | |
| 12/27/2016 12/27/16 | For Sale | $435,000 | +40.4% | $153 / Sq Ft | |
| 11/27/2013 11/27/13 | Sold | $309,900 | -15.7% | $109 / Sq Ft | View Prior Sale |
| 10/15/2013 10/15/13 | Pending | -- | -- | -- | |
| 09/02/2013 09/02/13 | For Sale | $367,500 | -- | $129 / Sq Ft |
Purchase History
| Date | Type | Sale Price | Title Company |
|---|---|---|---|
| Interfamily Deed Transfer | -- | First American Title Reno | |
| Bargain Sale Deed | $360,000 | First Centennial Reno | |
| Bargain Sale Deed | $310,000 | None Available | |
| Interfamily Deed Transfer | -- | None Available | |
| Interfamily Deed Transfer | -- | None Available | |
| Interfamily Deed Transfer | -- | First Centennial Reno | |
| Deed | $248,000 | First Centennial Reno | |
| Bargain Sale Deed | $65,000 | Stewart Title Reno |
Mortgage History
| Date | Status | Loan Amount | Loan Type |
|---|---|---|---|
| Open | $339,000 | New Conventional | |
| Closed | $347,985 | FHA | |
| Previous Owner | $299,557 | FHA | |
| Previous Owner | $223,200 | New Conventional | |
| Previous Owner | $359,000 | Construction |
About the Listing Agent

Sarah Carmona Zink is a highly successful Real Estate Broker, Business Owner (four companies and a non-profit), and Government Contracting Project Manager – one who takes pride in her Family, Friends, and Professional Relationships. As a graduate of the University of Nevada, Reno with a Bachelor of Science in Economics, she provides her team with knowledge of forecasting and trends in the local market. Sarah has also held contracting projects with Department of Energy, General Services
The Rasner's Other Listings
Source: Northern Nevada Regional MLS
MLS Number: 250057628
APN: 003-891-01
- 3648 Hollywood Park Dr
- 3745 Thistledown Ct
- 3621 Pimlico St
- 3566 Penn National Dr
- 865 N University Park Loop
- 1120 University Park Ct
- 1080 S University Park Loop
- 3421 Colonial Downs Dr
- 3510 Comstock Dr
- 3495 Comstock Dr
- 27 Chianti Way
- 29 Chianti Way
- 44 Chablis Dr
- 27 Vista Rafael Pkwy
- 31 Vista Rafael Pkwy
- 139 Vista Rafael Pkwy Unit 53
- 147 Vista Rafael Pkwy
- 23 Chablis Dr
- 18 Colombard Way
- 140 Griswold Way Unit C
- 4050 Gardella Ave
- 210 John Eugene Ct
- 200 Talus Way Unit 132
- 3970 Covington Way
- 3905 Covington Way Unit A
- 200 Talus Way Unit 232
- 200 Talus Way Unit 522
- 200 Talus Way Unit 511
- 200 Talus Way Unit 334
- 1195 Selmi Dr
- 1180 Arrastra Rd
- 3575 Gypsum Rd
- 5065 Ronald Stephen Cir
- 2450 Valley Rd
- 2800 Enterprise Rd
- 1550 Evans Ave
- 1855 Selmi Dr
- 3277 Reno Vista Dr
- 2400-2450 Sutro St
- 1651 N Virginia St





