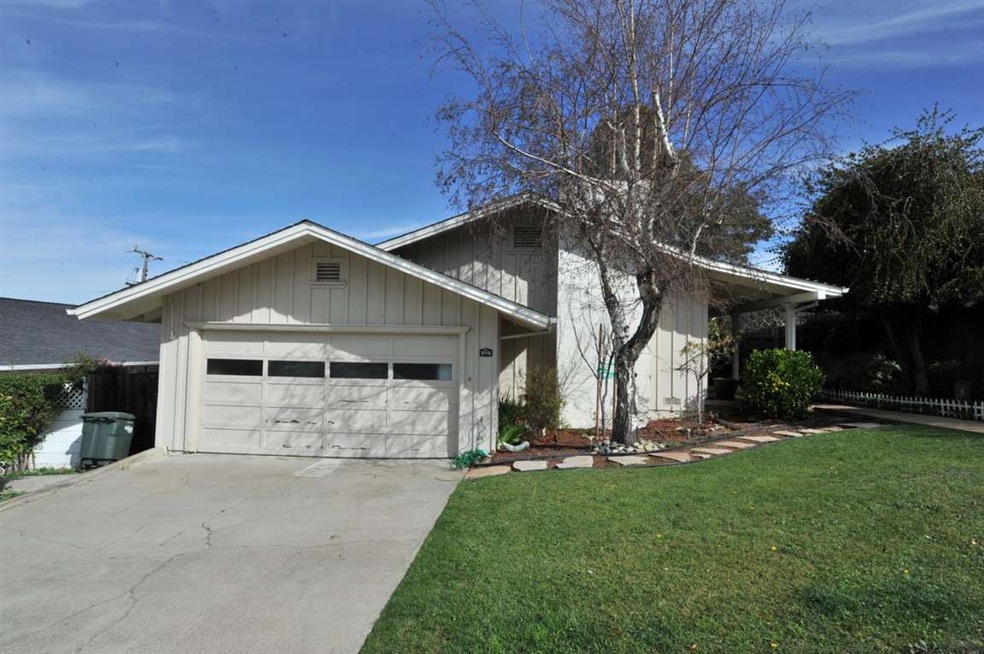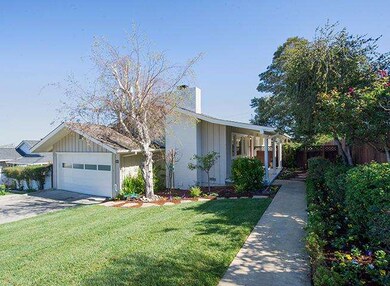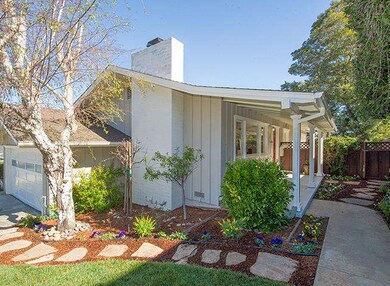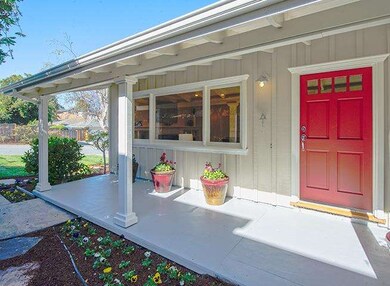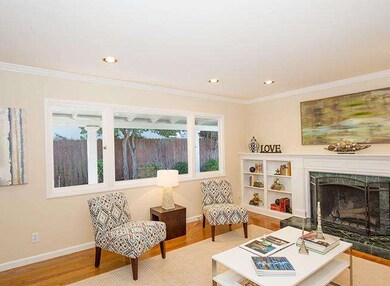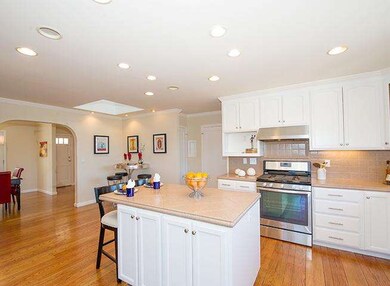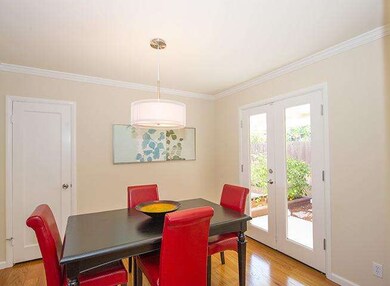
3715 Lola St San Mateo, CA 94403
Westwood Knolls NeighborhoodHighlights
- Deck
- Ranch Style House
- Formal Dining Room
- Hillsdale High School Rated A+
- Wood Flooring
- 2-minute walk to Indian Springs Park
About This Home
As of November 20183BR/1.5BA HOME NEWLY PAINTED INSIDE AND OUT, REFINISHED HARDWOOD FLOORS, NEWER KITCHEN APPLIANCES, SEPARATE DINING ROOM, KITCHEN OPENS INTO FAMILY ROOM, GREAT LOCATION MINUTES FROM HILLSDALE SHOPPING CENTER AND OTHER CONVENIENCES!
Last Agent to Sell the Property
Green Banker Realty License #00874415 Listed on: 03/05/2015
Last Buyer's Agent
Dan McGuire
Dan W. McGuire, Broker License #01151341

Home Details
Home Type
- Single Family
Est. Annual Taxes
- $21,911
Year Built
- Built in 1953
Lot Details
- 5,489 Sq Ft Lot
- Back Yard Fenced
- Level Lot
- Sprinklers on Timer
- Zoning described as R10006
Parking
- 2 Car Garage
Home Design
- Ranch Style House
- Wood Frame Construction
- Shingle Roof
- Composition Roof
- Concrete Perimeter Foundation
Interior Spaces
- 1,322 Sq Ft Home
- Wood Burning Fireplace
- Formal Dining Room
- Fire and Smoke Detector
Kitchen
- Open to Family Room
- Breakfast Bar
- Gas Oven
- Microwave
- Dishwasher
- Disposal
Flooring
- Wood
- Tile
Bedrooms and Bathrooms
- 3 Bedrooms
- Bathtub
- Walk-in Shower
Laundry
- Dryer
- Washer
Outdoor Features
- Balcony
- Deck
Utilities
- Forced Air Heating System
- Master Meter
Listing and Financial Details
- Assessor Parcel Number 042-085-430
Ownership History
Purchase Details
Home Financials for this Owner
Home Financials are based on the most recent Mortgage that was taken out on this home.Purchase Details
Purchase Details
Home Financials for this Owner
Home Financials are based on the most recent Mortgage that was taken out on this home.Purchase Details
Home Financials for this Owner
Home Financials are based on the most recent Mortgage that was taken out on this home.Purchase Details
Home Financials for this Owner
Home Financials are based on the most recent Mortgage that was taken out on this home.Purchase Details
Home Financials for this Owner
Home Financials are based on the most recent Mortgage that was taken out on this home.Purchase Details
Home Financials for this Owner
Home Financials are based on the most recent Mortgage that was taken out on this home.Purchase Details
Home Financials for this Owner
Home Financials are based on the most recent Mortgage that was taken out on this home.Similar Homes in San Mateo, CA
Home Values in the Area
Average Home Value in this Area
Purchase History
| Date | Type | Sale Price | Title Company |
|---|---|---|---|
| Grant Deed | $1,610,000 | Fidelity National Title Co | |
| Interfamily Deed Transfer | -- | None Available | |
| Grant Deed | $1,375,000 | Old Republic Title Company | |
| Grant Deed | $795,000 | First American Title Company | |
| Interfamily Deed Transfer | -- | First American Title Company | |
| Interfamily Deed Transfer | -- | -- | |
| Grant Deed | $711,000 | First American Title Company | |
| Grant Deed | $410,000 | Old Republic Title Ins Compa |
Mortgage History
| Date | Status | Loan Amount | Loan Type |
|---|---|---|---|
| Previous Owner | $975,000 | New Conventional | |
| Previous Owner | $596,000 | New Conventional | |
| Previous Owner | $614,000 | New Conventional | |
| Previous Owner | $625,500 | Purchase Money Mortgage | |
| Previous Owner | $185,600 | Credit Line Revolving | |
| Previous Owner | $568,800 | Purchase Money Mortgage | |
| Previous Owner | $170,000 | Credit Line Revolving | |
| Previous Owner | $355,000 | Unknown | |
| Previous Owner | $0 | Credit Line Revolving | |
| Previous Owner | $368,900 | No Value Available |
Property History
| Date | Event | Price | Change | Sq Ft Price |
|---|---|---|---|---|
| 11/07/2018 11/07/18 | Sold | $1,610,000 | +15.4% | $1,218 / Sq Ft |
| 10/17/2018 10/17/18 | Pending | -- | -- | -- |
| 10/08/2018 10/08/18 | For Sale | $1,395,000 | +1.5% | $1,055 / Sq Ft |
| 04/13/2015 04/13/15 | Sold | $1,375,000 | +37.6% | $1,040 / Sq Ft |
| 03/19/2015 03/19/15 | Pending | -- | -- | -- |
| 03/05/2015 03/05/15 | For Sale | $999,000 | -- | $756 / Sq Ft |
Tax History Compared to Growth
Tax History
| Year | Tax Paid | Tax Assessment Tax Assessment Total Assessment is a certain percentage of the fair market value that is determined by local assessors to be the total taxable value of land and additions on the property. | Land | Improvement |
|---|---|---|---|---|
| 2023 | $21,911 | $1,726,242 | $1,179,420 | $546,822 |
| 2022 | $21,114 | $1,692,395 | $1,156,295 | $536,100 |
| 2021 | $20,588 | $1,659,212 | $1,133,623 | $525,589 |
| 2020 | $20,001 | $1,642,200 | $1,122,000 | $520,200 |
| 2019 | $19,392 | $1,610,000 | $1,100,000 | $510,000 |
| 2018 | $17,644 | $1,452,362 | $726,181 | $726,181 |
| 2017 | $17,213 | $1,423,886 | $711,943 | $711,943 |
| 2016 | $17,049 | $1,395,968 | $697,984 | $697,984 |
| 2015 | $10,809 | $851,826 | $425,913 | $425,913 |
| 2014 | -- | $835,140 | $417,570 | $417,570 |
Agents Affiliated with this Home
-

Seller's Agent in 2018
Christine Steel
Compass
(650) 314-7200
26 Total Sales
-
Mark Barber

Buyer's Agent in 2018
Mark Barber
Sereno Group
(408) 290-0072
70 Total Sales
-
Stanley Lo

Seller's Agent in 2015
Stanley Lo
Green Banker Realty
(650) 222-1045
2 in this area
399 Total Sales
-

Buyer's Agent in 2015
Dan McGuire
Dan W. McGuire, Broker
(408) 718-6797
11 Total Sales
Map
Source: MLSListings
MLS Number: ML81453587
APN: 042-085-430
- 417 36th Ave
- 3740 Hacienda St
- 347 Rolling Hills Ave
- 3709 Kenwood Ave
- 128 Darcy Ave
- 526 Sylvan Ave
- 0000 Alhambra Dr
- 000 Alhambra Dr
- 00 Alhambra Dr
- 0 Alhambra Dr Unit ML81990306
- 4301 Camden Ave
- 64 W 39th Ave
- 2009 Lyon Ave
- 3223 Monterey St
- 2995 Hacienda St
- 942 Viewridge Dr
- 112 42nd Ave Unit W
- 2207 Semeria Ave
- 2828 Hacienda St
- 2810 Isabelle Ave
