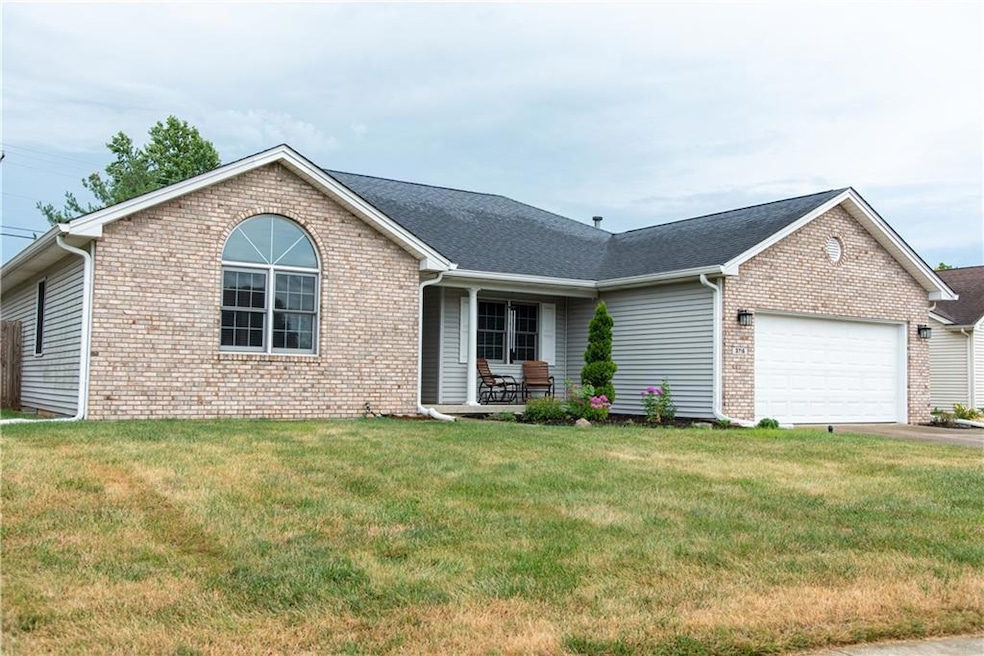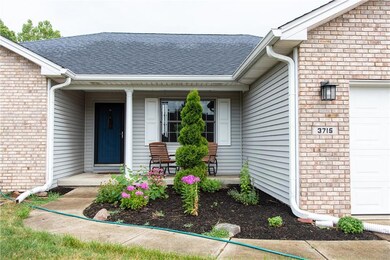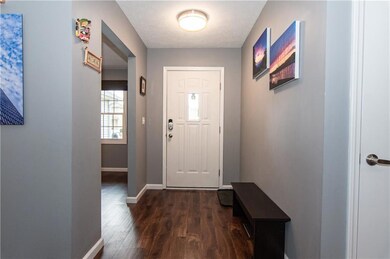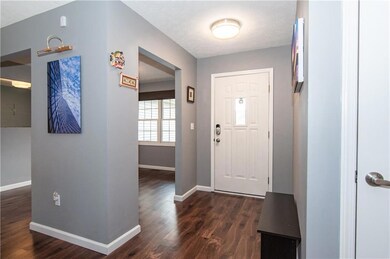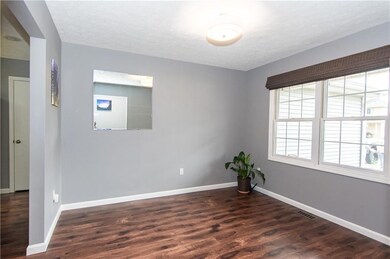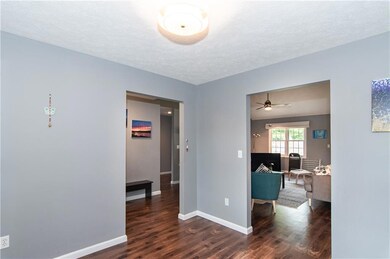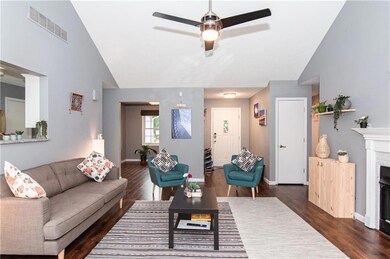
3715 Sioux Trail Columbus, IN 47203
Highlights
- Ranch Style House
- Cathedral Ceiling
- 2 Car Attached Garage
- Columbus North High School Rated A
- Formal Dining Room
- Luxury Vinyl Plank Tile Flooring
About This Home
As of September 2022Beautiful 4 bedroom, 2 bath ranch in Breakaway Trails. Near shopping, dining, entertainment and Parkside Elementary School. Home features beautiful updates including flooring, lighting, paint, granite countertops in kitchen, backsplash, tankless water heater, and keyless entry to name a few. Large fenced backyard with a concrete patio make the outdoors a perfect place to entertain! No HOA dues is an added bonus!
Last Agent to Sell the Property
Holly Downey
Carpenter, REALTORS® Listed on: 07/08/2022

Co-Listed By
Debbie Barrett
Carpenter, REALTORS®
Home Details
Home Type
- Single Family
Est. Annual Taxes
- $2,148
Year Built
- Built in 1998
Lot Details
- 0.28 Acre Lot
- Privacy Fence
- Back Yard Fenced
Parking
- 2 Car Attached Garage
- Driveway
Home Design
- Ranch Style House
- Block Foundation
- Vinyl Construction Material
Interior Spaces
- 1,788 Sq Ft Home
- Cathedral Ceiling
- Gas Log Fireplace
- Vinyl Clad Windows
- Great Room with Fireplace
- Formal Dining Room
- Pull Down Stairs to Attic
- Fire and Smoke Detector
Kitchen
- Electric Oven
- Built-In Microwave
- Dishwasher
- Disposal
Flooring
- Carpet
- Luxury Vinyl Plank Tile
Bedrooms and Bathrooms
- 4 Bedrooms
- 2 Full Bathrooms
Laundry
- Dryer
- Washer
Utilities
- Forced Air Heating and Cooling System
- Heating System Uses Gas
- Gas Water Heater
Community Details
- Breakaway Trails Subdivision
Listing and Financial Details
- Assessor Parcel Number 039607110000135005
Ownership History
Purchase Details
Home Financials for this Owner
Home Financials are based on the most recent Mortgage that was taken out on this home.Purchase Details
Home Financials for this Owner
Home Financials are based on the most recent Mortgage that was taken out on this home.Purchase Details
Home Financials for this Owner
Home Financials are based on the most recent Mortgage that was taken out on this home.Purchase Details
Purchase Details
Similar Homes in Columbus, IN
Home Values in the Area
Average Home Value in this Area
Purchase History
| Date | Type | Sale Price | Title Company |
|---|---|---|---|
| Deed | $312,000 | Security Title Services | |
| Warranty Deed | $240,000 | Security Title Services | |
| Deed | $179,000 | -- | |
| Warranty Deed | $179,000 | Meridian Title Corporation | |
| Warranty Deed | $146,900 | -- | |
| Warranty Deed | $147,500 | -- |
Property History
| Date | Event | Price | Change | Sq Ft Price |
|---|---|---|---|---|
| 09/14/2022 09/14/22 | Sold | $312,000 | -5.5% | $174 / Sq Ft |
| 07/22/2022 07/22/22 | Pending | -- | -- | -- |
| 07/15/2022 07/15/22 | Price Changed | $330,000 | -1.5% | $185 / Sq Ft |
| 07/08/2022 07/08/22 | For Sale | $335,000 | +39.6% | $187 / Sq Ft |
| 11/13/2020 11/13/20 | Sold | $240,000 | -2.0% | $134 / Sq Ft |
| 09/27/2020 09/27/20 | Pending | -- | -- | -- |
| 09/25/2020 09/25/20 | For Sale | $244,900 | +36.8% | $137 / Sq Ft |
| 10/16/2017 10/16/17 | Sold | $179,000 | -3.2% | $100 / Sq Ft |
| 09/19/2017 09/19/17 | Pending | -- | -- | -- |
| 09/18/2017 09/18/17 | Price Changed | $184,900 | -2.6% | $103 / Sq Ft |
| 08/24/2017 08/24/17 | For Sale | $189,900 | -- | $106 / Sq Ft |
Tax History Compared to Growth
Tax History
| Year | Tax Paid | Tax Assessment Tax Assessment Total Assessment is a certain percentage of the fair market value that is determined by local assessors to be the total taxable value of land and additions on the property. | Land | Improvement |
|---|---|---|---|---|
| 2024 | $8,433 | $375,000 | $74,800 | $300,200 |
| 2023 | $6,092 | $268,300 | $55,100 | $213,200 |
| 2022 | $2,468 | $218,000 | $55,100 | $162,900 |
| 2021 | $2,146 | $188,900 | $51,800 | $137,100 |
| 2020 | $2,059 | $181,800 | $51,800 | $130,000 |
| 2019 | $1,770 | $166,900 | $51,800 | $115,100 |
| 2018 | $1,981 | $169,800 | $51,800 | $118,000 |
| 2017 | $1,493 | $173,200 | $51,800 | $121,400 |
| 2016 | $1,389 | $168,800 | $51,800 | $117,000 |
| 2014 | $1,411 | $166,600 | $44,100 | $122,500 |
Agents Affiliated with this Home
-
H
Seller's Agent in 2022
Holly Downey
Carpenter, REALTORS®
-
D
Seller Co-Listing Agent in 2022
Debbie Barrett
Carpenter, REALTORS®
-
N
Buyer's Agent in 2022
Non-BLC Member
MIBOR REALTOR® Association
-
I
Buyer's Agent in 2022
IUO Non-BLC Member
Non-BLC Office
-

Seller's Agent in 2020
Anthony Purkey
NextHome Connection
(317) 201-3063
9 Total Sales
-
J
Seller's Agent in 2017
Jean Donica
RE/MAX Real Estate Prof
(812) 350-9299
219 Total Sales
Map
Source: MIBOR Broker Listing Cooperative®
MLS Number: 21868869
APN: 03-96-07-110-000.135-005
- 2060 Pawnee Ct E
- 3307 Fall Valley Dr
- 3341 Orchard Valley Dr
- 3389 Grant Ct
- 3345 Spring Valley Dr
- 4672 Autumn Ridge Dr
- 4605 Clairmont Dr
- 2231 Reston Ln
- 3350 Cessna Dr
- 1707 Rocky Ford Rd
- 4697 W Ridge Dr
- 1441 Hunter Place
- 4679 Bayview Dr
- 3657 Sycamore Bend Way S
- 3638 Sycamore Bend Way N
- 3717 Sycamore Bend Way S
- 3702 N Station Dr
- 1332 Rocky Ford Rd
- 3042 Desoto Way
- 3691 Sycamore Bend Way N
