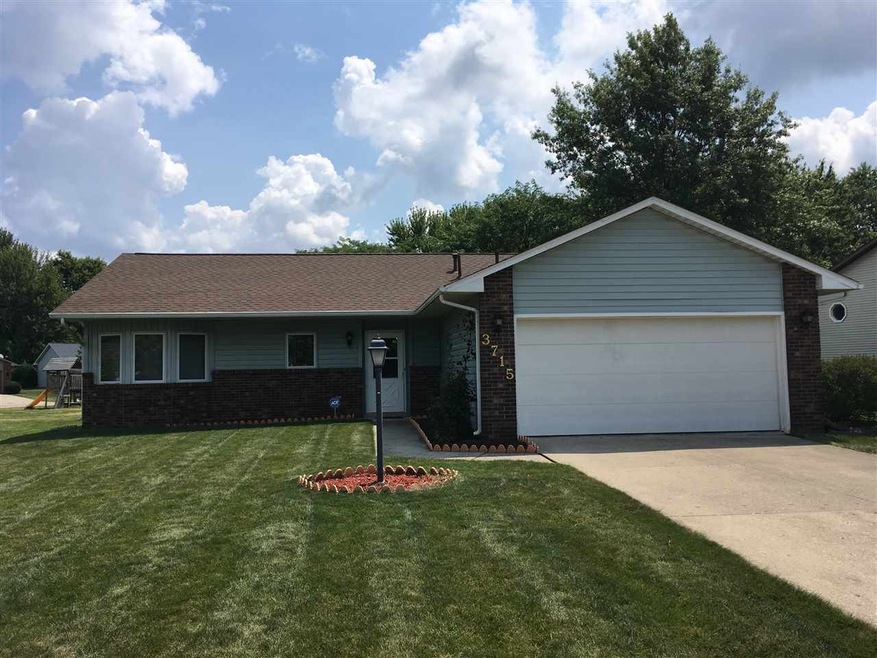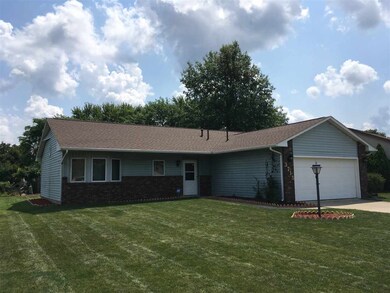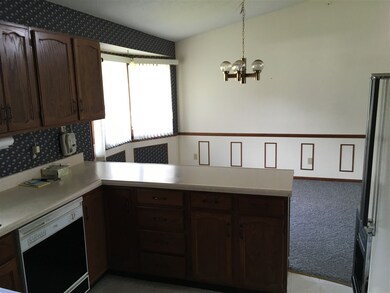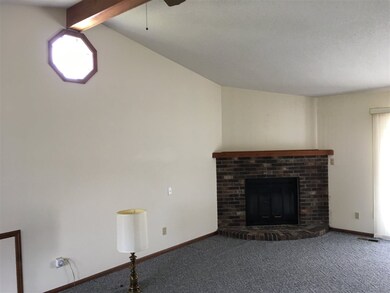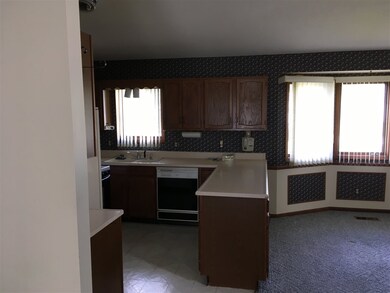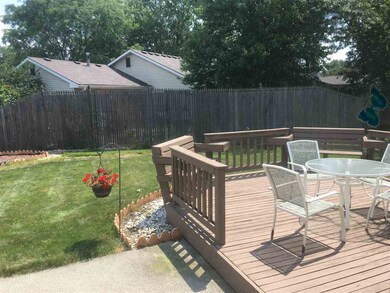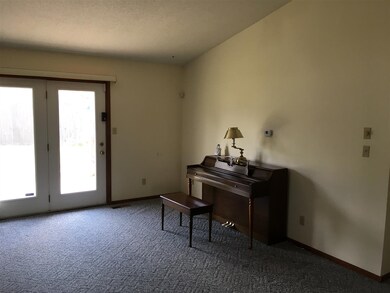
3715 Summersworth Run Fort Wayne, IN 46804
Southwest Fort Wayne NeighborhoodHighlights
- Vaulted Ceiling
- Ranch Style House
- En-Suite Primary Bedroom
- Aboite Elementary School Rated A
- 2 Car Attached Garage
- Forced Air Heating and Cooling System
About This Home
As of February 2025New Listed Ranch Home. Open Sunday August 6th 2-4. Great opportunity in Aboite Township. Large Open Great Room Concept. Vaulted ceilings. Corner Fireplace with gas logs. Ceiling fans with remotes. Full Master Bathroom. New Roof Shingles. High efficient furnace. Separate Laundry Room. Cozy Dining Breakfast Area. Custom Cabinets. Custom built rear deck overlooks private rear yard. Seller will install or provide all new windows to accommodate the sale. Don't miss out on this excellent value in a highly rated school district. Seller is also providing a 1 year HMS warrantee to the buyer that is pre-purchased.
Home Details
Home Type
- Single Family
Est. Annual Taxes
- $236
Year Built
- Built in 1986
Lot Details
- Lot Dimensions are 81x118
- Rural Setting
- Level Lot
Parking
- 2 Car Attached Garage
- Garage Door Opener
Home Design
- Ranch Style House
- Brick Exterior Construction
- Slab Foundation
- Poured Concrete
- Asphalt Roof
- Vinyl Construction Material
Interior Spaces
- 1,354 Sq Ft Home
- Vaulted Ceiling
- Ceiling Fan
- Gas Log Fireplace
- Living Room with Fireplace
- Oven or Range
- Gas And Electric Dryer Hookup
Flooring
- Carpet
- Vinyl
Bedrooms and Bathrooms
- 3 Bedrooms
- En-Suite Primary Bedroom
- 2 Full Bathrooms
Location
- Suburban Location
Utilities
- Forced Air Heating and Cooling System
- Heating System Uses Gas
Listing and Financial Details
- Home warranty included in the sale of the property
- Assessor Parcel Number 02-11-14-306-002.000-075
Ownership History
Purchase Details
Home Financials for this Owner
Home Financials are based on the most recent Mortgage that was taken out on this home.Purchase Details
Home Financials for this Owner
Home Financials are based on the most recent Mortgage that was taken out on this home.Purchase Details
Home Financials for this Owner
Home Financials are based on the most recent Mortgage that was taken out on this home.Purchase Details
Purchase Details
Purchase Details
Similar Homes in Fort Wayne, IN
Home Values in the Area
Average Home Value in this Area
Purchase History
| Date | Type | Sale Price | Title Company |
|---|---|---|---|
| Warranty Deed | $200,000 | None Listed On Document | |
| Warranty Deed | $145,100 | Riverbend Title Llc | |
| Warranty Deed | $111,650 | Riverbend Title Llc | |
| Interfamily Deed Transfer | -- | None Available | |
| Interfamily Deed Transfer | -- | None Available | |
| Warranty Deed | -- | Three Rivers Title Co Inc |
Mortgage History
| Date | Status | Loan Amount | Loan Type |
|---|---|---|---|
| Open | $194,000 | New Conventional | |
| Previous Owner | $33,991 | FHA | |
| Previous Owner | $142,471 | FHA |
Property History
| Date | Event | Price | Change | Sq Ft Price |
|---|---|---|---|---|
| 02/06/2025 02/06/25 | Sold | $200,000 | 0.0% | $148 / Sq Ft |
| 01/15/2025 01/15/25 | Pending | -- | -- | -- |
| 01/15/2025 01/15/25 | For Sale | $200,000 | +37.8% | $148 / Sq Ft |
| 02/23/2018 02/23/18 | Sold | $145,100 | -0.5% | $107 / Sq Ft |
| 12/08/2017 12/08/17 | Pending | -- | -- | -- |
| 12/06/2017 12/06/17 | For Sale | $145,900 | +30.7% | $108 / Sq Ft |
| 08/21/2017 08/21/17 | Sold | $111,650 | -6.9% | $82 / Sq Ft |
| 08/05/2017 08/05/17 | Pending | -- | -- | -- |
| 08/04/2017 08/04/17 | For Sale | $119,900 | -- | $89 / Sq Ft |
Tax History Compared to Growth
Tax History
| Year | Tax Paid | Tax Assessment Tax Assessment Total Assessment is a certain percentage of the fair market value that is determined by local assessors to be the total taxable value of land and additions on the property. | Land | Improvement |
|---|---|---|---|---|
| 2024 | $2,258 | $233,100 | $42,400 | $190,700 |
| 2023 | $2,258 | $214,400 | $22,400 | $192,000 |
| 2022 | $2,085 | $194,400 | $22,400 | $172,000 |
| 2021 | $1,745 | $167,400 | $22,400 | $145,000 |
| 2020 | $1,638 | $156,900 | $22,400 | $134,500 |
| 2019 | $1,540 | $147,300 | $22,400 | $124,900 |
| 2018 | $1,348 | $129,100 | $22,400 | $106,700 |
| 2017 | $282 | $117,500 | $22,400 | $95,100 |
| 2016 | $241 | $114,900 | $22,400 | $92,500 |
| 2014 | $114 | $108,600 | $22,400 | $86,200 |
| 2013 | $133 | $109,500 | $22,400 | $87,100 |
Agents Affiliated with this Home
-
Melanie Wilburn

Seller's Agent in 2025
Melanie Wilburn
Keller Williams Realty Group
(260) 414-6034
11 in this area
32 Total Sales
-
Evan Riecke

Buyer's Agent in 2025
Evan Riecke
Encore Sotheby's International Realty
(260) 466-0609
60 in this area
270 Total Sales
-
Richard Hilker

Seller's Agent in 2018
Richard Hilker
Coldwell Banker Real Estate Group
(260) 466-1525
29 in this area
60 Total Sales
-
Colleen Hilker

Seller Co-Listing Agent in 2018
Colleen Hilker
Coldwell Banker Real Estate Group
(260) 466-6080
16 in this area
33 Total Sales
-
Jill Brigman
J
Buyer's Agent in 2018
Jill Brigman
Keller Williams Realty Group
(260) 410-0174
17 in this area
170 Total Sales
-
Dave Gall

Seller's Agent in 2017
Dave Gall
Coldwell Banker Real Estate Group
(260) 466-2266
5 in this area
165 Total Sales
Map
Source: Indiana Regional MLS
MLS Number: 201736159
APN: 02-11-14-306-002.000-075
- 3822 Summersworth Run
- 9521 Carriage Ln
- 3419 Winterfield Run
- 3612 Paddock Ct
- 3234 Covington Reserve Pkwy
- 4026 Blythewood Place
- 4327 Locust Spring Place
- 3717 Live Oak Blvd
- 2928 Sugarmans Trail
- 3216 Copper Hill Run
- 2915 Sugarmans Trail
- 9931 Aboite Center Rd
- 2731 Covington Woods Blvd
- 10217 Lake Tahoe Ct
- 4527 Leeward Cove
- 2617 Covington Woods Blvd
- 9818 Houndshill Place
- 10328 Unita Dr
- 8615 Timbermill Place
- 10425 Lake Tahoe Dr
