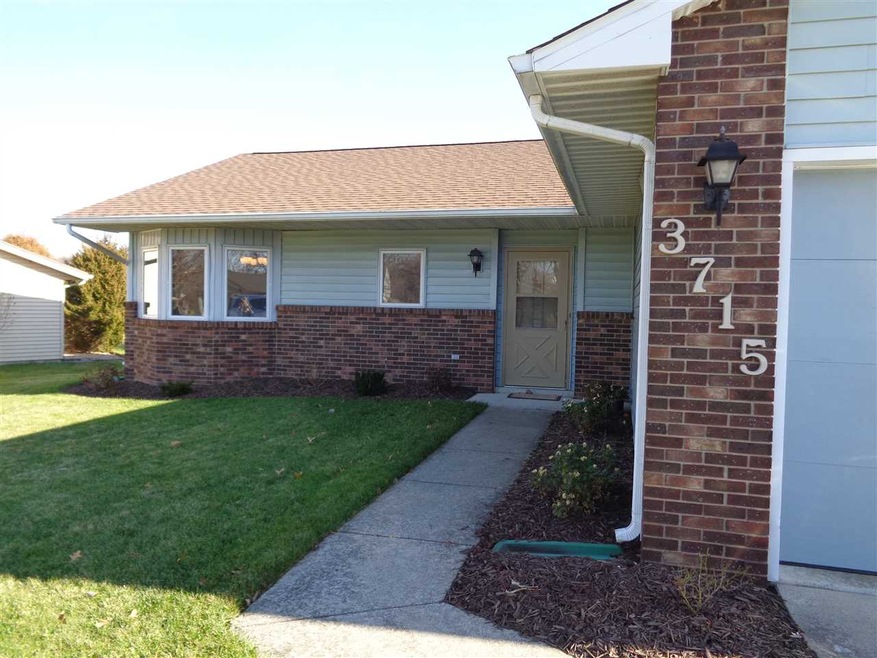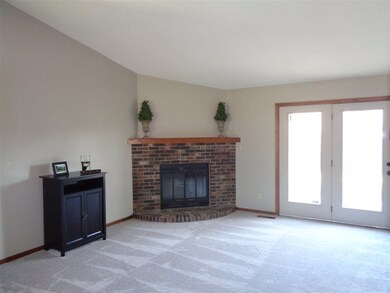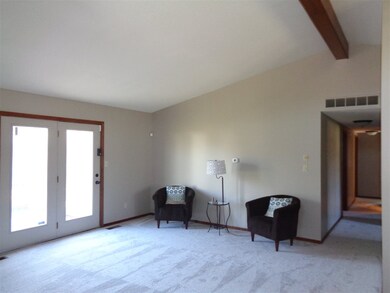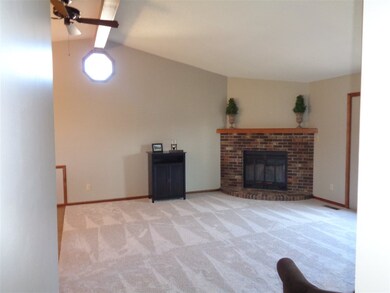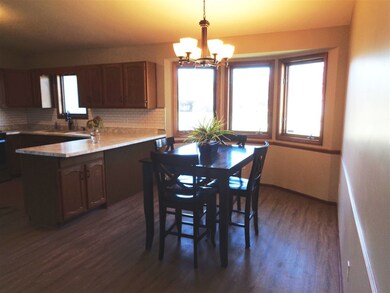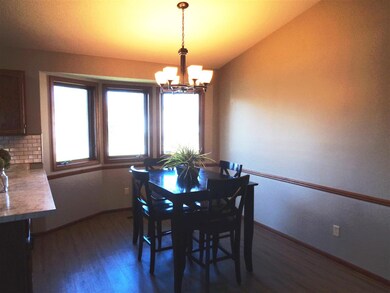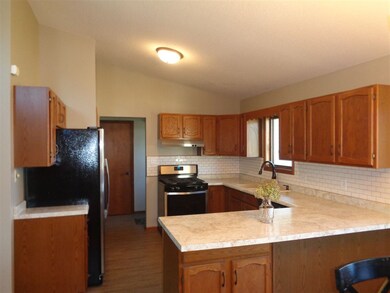
3715 Summersworth Run Fort Wayne, IN 46804
Southwest Fort Wayne NeighborhoodHighlights
- Open Floorplan
- Vaulted Ceiling
- Backs to Open Ground
- Aboite Elementary School Rated A
- Ranch Style House
- 2 Car Attached Garage
About This Home
As of February 2025Move in ready! Completely remodeled. New flooring throughout as well as fresh paint throughout! New light fixtures, new plumbing fixtures, new door and cabinet hardware! New gas range and hood. Refrigerator, washer and dryer can all stay too! Foyer entry w/ new laminate flooring and guest closet. The great room has a vaulted ceiling w/corner gas log fireplace and fan/light combo. Kitchen has vaulted ceiling, new counter tops and backspalsh as well as new laminate flooring. Nice pantry closet. Breakfast room has a vaulted ceiling, chair rail, bay window, new light fixture and new laminate flooring.New vinyl flooring in utility room and built in cabinets above the washer and dryer. Fan/light combo's in all three bedrooms. Both baths have new counter tops, vinyl flooring, new plumbing and light fixtures and mirrors. Master bath has a heat lamp/fan combo. Hi-eff gas furnace with regular maintenance and three year old roof shingles! Wired for security. Maintenance free exterior with clad windows, vinyl siding and aluminum soffit and facia. New landscaping!
Last Agent to Sell the Property
Coldwell Banker Real Estate Group Listed on: 12/06/2017

Home Details
Home Type
- Single Family
Est. Annual Taxes
- $236
Year Built
- Built in 1986
Lot Details
- 10,454 Sq Ft Lot
- Lot Dimensions are 98x126x55x110
- Backs to Open Ground
- Level Lot
HOA Fees
- $8 Monthly HOA Fees
Parking
- 2 Car Attached Garage
- Garage Door Opener
Home Design
- Ranch Style House
- Brick Exterior Construction
- Slab Foundation
- Shingle Roof
- Vinyl Construction Material
Interior Spaces
- 1,354 Sq Ft Home
- Open Floorplan
- Chair Railings
- Woodwork
- Vaulted Ceiling
- Ceiling Fan
- Gas Log Fireplace
- Entrance Foyer
- Living Room with Fireplace
- Pull Down Stairs to Attic
- Prewired Security
- Disposal
Flooring
- Carpet
- Laminate
- Vinyl
Bedrooms and Bathrooms
- 3 Bedrooms
- En-Suite Primary Bedroom
- 2 Full Bathrooms
Utilities
- Forced Air Heating and Cooling System
- High-Efficiency Furnace
- Heating System Uses Gas
Additional Features
- Patio
- Suburban Location
Listing and Financial Details
- Assessor Parcel Number 02-11-14-306-002.000-075
Ownership History
Purchase Details
Home Financials for this Owner
Home Financials are based on the most recent Mortgage that was taken out on this home.Purchase Details
Home Financials for this Owner
Home Financials are based on the most recent Mortgage that was taken out on this home.Purchase Details
Home Financials for this Owner
Home Financials are based on the most recent Mortgage that was taken out on this home.Purchase Details
Purchase Details
Purchase Details
Similar Homes in Fort Wayne, IN
Home Values in the Area
Average Home Value in this Area
Purchase History
| Date | Type | Sale Price | Title Company |
|---|---|---|---|
| Warranty Deed | $200,000 | None Listed On Document | |
| Warranty Deed | $145,100 | Riverbend Title Llc | |
| Warranty Deed | $111,650 | Riverbend Title Llc | |
| Interfamily Deed Transfer | -- | None Available | |
| Interfamily Deed Transfer | -- | None Available | |
| Warranty Deed | -- | Three Rivers Title Co Inc |
Mortgage History
| Date | Status | Loan Amount | Loan Type |
|---|---|---|---|
| Open | $194,000 | New Conventional | |
| Previous Owner | $33,991 | FHA | |
| Previous Owner | $142,471 | FHA |
Property History
| Date | Event | Price | Change | Sq Ft Price |
|---|---|---|---|---|
| 02/06/2025 02/06/25 | Sold | $200,000 | 0.0% | $148 / Sq Ft |
| 01/15/2025 01/15/25 | Pending | -- | -- | -- |
| 01/15/2025 01/15/25 | For Sale | $200,000 | +37.8% | $148 / Sq Ft |
| 02/23/2018 02/23/18 | Sold | $145,100 | -0.5% | $107 / Sq Ft |
| 12/08/2017 12/08/17 | Pending | -- | -- | -- |
| 12/06/2017 12/06/17 | For Sale | $145,900 | +30.7% | $108 / Sq Ft |
| 08/21/2017 08/21/17 | Sold | $111,650 | -6.9% | $82 / Sq Ft |
| 08/05/2017 08/05/17 | Pending | -- | -- | -- |
| 08/04/2017 08/04/17 | For Sale | $119,900 | -- | $89 / Sq Ft |
Tax History Compared to Growth
Tax History
| Year | Tax Paid | Tax Assessment Tax Assessment Total Assessment is a certain percentage of the fair market value that is determined by local assessors to be the total taxable value of land and additions on the property. | Land | Improvement |
|---|---|---|---|---|
| 2024 | $2,258 | $233,100 | $42,400 | $190,700 |
| 2023 | $2,258 | $214,400 | $22,400 | $192,000 |
| 2022 | $2,085 | $194,400 | $22,400 | $172,000 |
| 2021 | $1,745 | $167,400 | $22,400 | $145,000 |
| 2020 | $1,638 | $156,900 | $22,400 | $134,500 |
| 2019 | $1,540 | $147,300 | $22,400 | $124,900 |
| 2018 | $1,348 | $129,100 | $22,400 | $106,700 |
| 2017 | $282 | $117,500 | $22,400 | $95,100 |
| 2016 | $241 | $114,900 | $22,400 | $92,500 |
| 2014 | $114 | $108,600 | $22,400 | $86,200 |
| 2013 | $133 | $109,500 | $22,400 | $87,100 |
Agents Affiliated with this Home
-
Melanie Wilburn

Seller's Agent in 2025
Melanie Wilburn
Keller Williams Realty Group
(260) 414-6034
11 in this area
32 Total Sales
-
Evan Riecke

Buyer's Agent in 2025
Evan Riecke
Encore Sotheby's International Realty
(260) 466-0609
60 in this area
270 Total Sales
-
Richard Hilker

Seller's Agent in 2018
Richard Hilker
Coldwell Banker Real Estate Group
(260) 466-1525
29 in this area
60 Total Sales
-
Colleen Hilker

Seller Co-Listing Agent in 2018
Colleen Hilker
Coldwell Banker Real Estate Group
(260) 466-6080
16 in this area
33 Total Sales
-
Jill Brigman
J
Buyer's Agent in 2018
Jill Brigman
Keller Williams Realty Group
(260) 410-0174
17 in this area
170 Total Sales
-
Dave Gall

Seller's Agent in 2017
Dave Gall
Coldwell Banker Real Estate Group
(260) 466-2266
5 in this area
165 Total Sales
Map
Source: Indiana Regional MLS
MLS Number: 201753983
APN: 02-11-14-306-002.000-075
- 3822 Summersworth Run
- 9521 Carriage Ln
- 3419 Winterfield Run
- 3612 Paddock Ct
- 3234 Covington Reserve Pkwy
- 4026 Blythewood Place
- 4327 Locust Spring Place
- 3717 Live Oak Blvd
- 2928 Sugarmans Trail
- 3216 Copper Hill Run
- 2915 Sugarmans Trail
- 9931 Aboite Center Rd
- 2731 Covington Woods Blvd
- 10217 Lake Tahoe Ct
- 4527 Leeward Cove
- 2617 Covington Woods Blvd
- 9818 Houndshill Place
- 10328 Unita Dr
- 8615 Timbermill Place
- 10425 Lake Tahoe Dr
