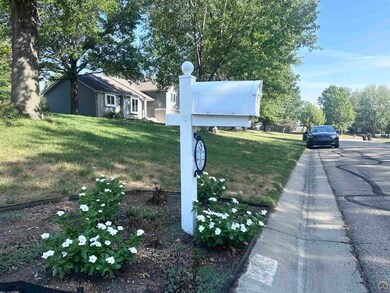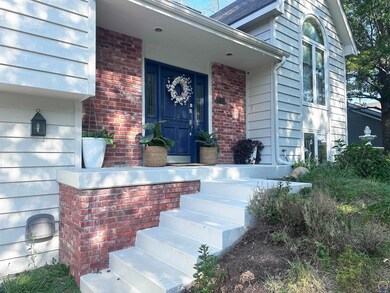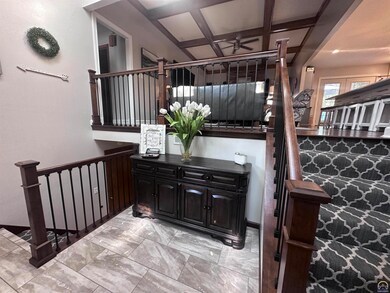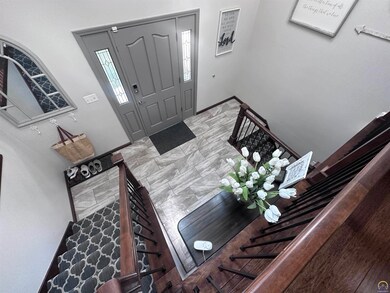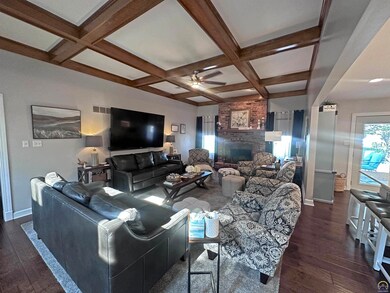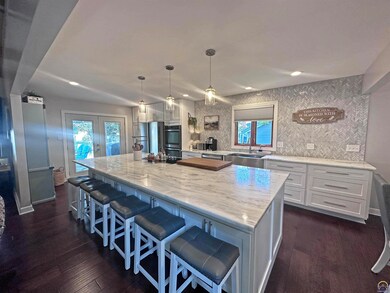
3715 SW Stutley Rd Topeka, KS 66610
Highlights
- Deck
- Family Room with Fireplace
- No HOA
- Jay Shideler Elementary School Rated A-
- Vaulted Ceiling
- Built-In Double Oven
About This Home
As of October 2023Stunning Lake Sherwood home boasting 4 bedrooms, 3 full baths, beautiful updates throughout! Gorgeous Chef's kitchen highlighted by custom built cabinetry, marble counter tops, huge island bar and is open to large vaulted ceiling living and dining rooms. Huge primary suite encompasses a stone fireplace with seating area, lavish primary bath with marble and tile accents and private outside access. The lower level includes a spacious family room with brick fireplace, two bedrooms and one full bathroom. Fully fenced backyard with two decks to boot! This is a must see! The new owner would have the ability to buy a Class B lake membership immediately if they choose. It’s $3,000 for the membership, can be made in 3 payments, and $400 per year annual dues.
Last Agent to Sell the Property
Genesis, LLC, Realtors Brokerage Phone: 785-221-2074 License #SP00050719 Listed on: 09/18/2023
Last Buyer's Agent
Genesis, LLC, Realtors Brokerage Phone: 785-221-2074 License #SP00050719 Listed on: 09/18/2023
Home Details
Home Type
- Single Family
Est. Annual Taxes
- $4,347
Year Built
- Built in 1988
Lot Details
- Lot Dimensions are 100x162
- Wood Fence
- Paved or Partially Paved Lot
Parking
- 2 Car Attached Garage
- Automatic Garage Door Opener
Home Design
- Split Level Home
- Frame Construction
- Composition Roof
- Stick Built Home
Interior Spaces
- 2,682 Sq Ft Home
- Sheet Rock Walls or Ceilings
- Vaulted Ceiling
- Multiple Fireplaces
- Family Room with Fireplace
- Living Room with Fireplace
- Carpet
- Laundry on main level
- Finished Basement
Kitchen
- Built-In Double Oven
- Electric Cooktop
- Dishwasher
- Disposal
Bedrooms and Bathrooms
- 4 Bedrooms
- 3 Full Bathrooms
Schools
- Jay Shideler Elementary School
- Washburn Rural Middle School
- Washburn Rural High School
Additional Features
- Deck
- Forced Air Heating and Cooling System
Community Details
- No Home Owners Association
- Sherwood Estates 12 Subdivision
Listing and Financial Details
- Assessor Parcel Number R57392
Ownership History
Purchase Details
Home Financials for this Owner
Home Financials are based on the most recent Mortgage that was taken out on this home.Purchase Details
Home Financials for this Owner
Home Financials are based on the most recent Mortgage that was taken out on this home.Similar Homes in Topeka, KS
Home Values in the Area
Average Home Value in this Area
Purchase History
| Date | Type | Sale Price | Title Company |
|---|---|---|---|
| Warranty Deed | -- | Lawyers Title Of Topeka | |
| Warranty Deed | -- | Heartland Title |
Mortgage History
| Date | Status | Loan Amount | Loan Type |
|---|---|---|---|
| Previous Owner | $30,000 | Credit Line Revolving | |
| Previous Owner | $140,000 | New Conventional |
Property History
| Date | Event | Price | Change | Sq Ft Price |
|---|---|---|---|---|
| 10/30/2023 10/30/23 | Sold | -- | -- | -- |
| 09/21/2023 09/21/23 | Pending | -- | -- | -- |
| 09/20/2023 09/20/23 | Price Changed | $334,900 | -4.3% | $125 / Sq Ft |
| 09/18/2023 09/18/23 | For Sale | $350,000 | +52.2% | $130 / Sq Ft |
| 08/18/2017 08/18/17 | Sold | -- | -- | -- |
| 07/27/2017 07/27/17 | Pending | -- | -- | -- |
| 04/26/2017 04/26/17 | For Sale | $230,000 | -- | $86 / Sq Ft |
Tax History Compared to Growth
Tax History
| Year | Tax Paid | Tax Assessment Tax Assessment Total Assessment is a certain percentage of the fair market value that is determined by local assessors to be the total taxable value of land and additions on the property. | Land | Improvement |
|---|---|---|---|---|
| 2025 | $5,746 | $40,680 | -- | -- |
| 2023 | $5,746 | $34,523 | $0 | $0 |
| 2022 | $4,347 | $31,102 | $0 | $0 |
| 2021 | $3,840 | $28,020 | $0 | $0 |
| 2020 | $3,699 | $27,470 | $0 | $0 |
| 2019 | $3,745 | $27,470 | $0 | $0 |
| 2018 | $3,441 | $26,932 | $0 | $0 |
| 2017 | $3,667 | $26,932 | $0 | $0 |
| 2014 | $3,554 | $25,760 | $0 | $0 |
Agents Affiliated with this Home
-
BJ McGivern

Seller's Agent in 2023
BJ McGivern
Genesis, LLC, Realtors
(785) 221-2074
235 Total Sales
-
Carol Holthaus

Seller's Agent in 2017
Carol Holthaus
KW One Legacy Partners, LLC
(785) 845-9829
74 Total Sales
Map
Source: Sunflower Association of REALTORS®
MLS Number: 231011
APN: 144-19-0-20-02-001-000
- 3725 SW Kings Forest Rd
- 7518 SW Ambassador Place
- 6960 SW Dancaster Rd
- 7401 SW Kings Forest Ct Unit Lot 1
- 7060 SW Fountaindale Rd
- 3907 SW Canterbury Town Rd
- 3939 SW Canterbury Town Rd
- 7141 SW Lancelot Ln
- 6855 SW Aylesbury Rd
- 7921 SW 33rd St
- 6915 SW 43rd Terrace
- 6466 SW Suffolk Rd
- 6639 SW Scathelock Rd
- 6539 SW Wentley Ln
- 3910 SW Gamwell Rd
- 6610 SW Scathelock Rd
- 7628 SW 28th Terrace
- 3713 SW Arvonia Place
- 7517 SW Bingham Rd
- 0000 SW Moundview Dr

