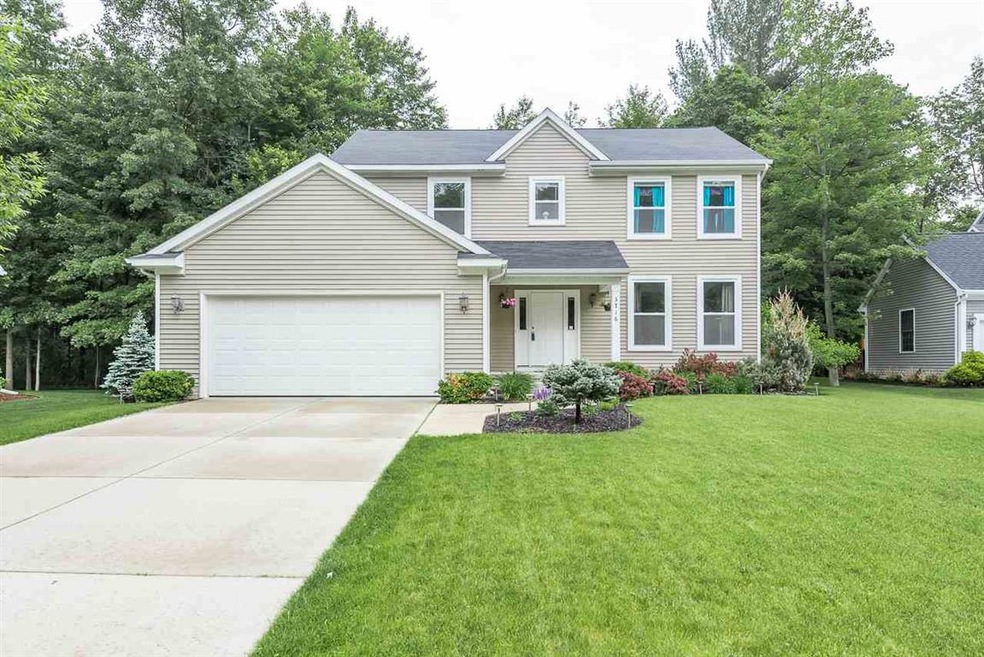
3716 Aspen Way Midland, MI 48642
Highlights
- Traditional Architecture
- Wood Flooring
- Forced Air Heating and Cooling System
- Woodcrest Elementary School Rated A-
- 2 Car Attached Garage
About This Home
As of November 2018Everything you've been looking for in this beautiful two story in Countryside Estates! Home features newer hardwood floors, kitchen with granite counter tops, open concept, gas fireplace, finished basement, and all four bedrooms on the second floor.
Last Agent to Sell the Property
RE/MAX of Midland License #MBR-6501375630 Listed on: 05/11/2018

Home Details
Home Type
- Single Family
Est. Annual Taxes
Year Built
- Built in 2010
Lot Details
- 10,019 Sq Ft Lot
- Lot Dimensions are 70 x 147
Parking
- 2 Car Attached Garage
Home Design
- Traditional Architecture
- Vinyl Siding
Interior Spaces
- 2-Story Property
- Partially Finished Basement
Kitchen
- Oven or Range
- <<microwave>>
- Dishwasher
Flooring
- Wood
- Carpet
- Laminate
Bedrooms and Bathrooms
- 4 Bedrooms
- 2 Full Bathrooms
Utilities
- Forced Air Heating and Cooling System
- Heating System Uses Natural Gas
Listing and Financial Details
- Assessor Parcel Number 13-12-30-896
Ownership History
Purchase Details
Home Financials for this Owner
Home Financials are based on the most recent Mortgage that was taken out on this home.Purchase Details
Home Financials for this Owner
Home Financials are based on the most recent Mortgage that was taken out on this home.Similar Homes in Midland, MI
Home Values in the Area
Average Home Value in this Area
Purchase History
| Date | Type | Sale Price | Title Company |
|---|---|---|---|
| Warranty Deed | $235,000 | None Available | |
| Warranty Deed | $230,000 | None Available |
Mortgage History
| Date | Status | Loan Amount | Loan Type |
|---|---|---|---|
| Previous Owner | $38,500 | No Value Available |
Property History
| Date | Event | Price | Change | Sq Ft Price |
|---|---|---|---|---|
| 11/09/2018 11/09/18 | Sold | $235,000 | -0.8% | $97 / Sq Ft |
| 09/26/2018 09/26/18 | Pending | -- | -- | -- |
| 09/20/2018 09/20/18 | Price Changed | $236,900 | -0.4% | $98 / Sq Ft |
| 09/12/2018 09/12/18 | Price Changed | $237,900 | -0.4% | $98 / Sq Ft |
| 09/07/2018 09/07/18 | Price Changed | $238,900 | -0.4% | $98 / Sq Ft |
| 08/20/2018 08/20/18 | Price Changed | $239,900 | -1.2% | $99 / Sq Ft |
| 08/02/2018 08/02/18 | Price Changed | $242,900 | -0.8% | $100 / Sq Ft |
| 06/18/2018 06/18/18 | Price Changed | $244,900 | -2.0% | $101 / Sq Ft |
| 05/29/2018 05/29/18 | Price Changed | $249,900 | -2.0% | $103 / Sq Ft |
| 05/11/2018 05/11/18 | For Sale | $254,900 | +10.8% | $105 / Sq Ft |
| 12/31/2014 12/31/14 | Sold | $230,000 | -11.5% | $119 / Sq Ft |
| 10/16/2014 10/16/14 | Pending | -- | -- | -- |
| 03/17/2014 03/17/14 | For Sale | $260,000 | -- | $135 / Sq Ft |
Tax History Compared to Growth
Tax History
| Year | Tax Paid | Tax Assessment Tax Assessment Total Assessment is a certain percentage of the fair market value that is determined by local assessors to be the total taxable value of land and additions on the property. | Land | Improvement |
|---|---|---|---|---|
| 2024 | $4,583 | $188,900 | $0 | $0 |
| 2023 | $4,368 | $167,700 | $0 | $0 |
| 2022 | $5,362 | $130,100 | $0 | $0 |
| 2021 | $5,291 | $129,000 | $0 | $0 |
| 2020 | $5,443 | $132,400 | $0 | $0 |
| 2019 | $5,317 | $128,300 | $22,500 | $105,800 |
| 2018 | $4,994 | $154,600 | $25,000 | $129,600 |
| 2017 | $0 | $121,800 | $25,000 | $96,800 |
| 2016 | $4,797 | $118,700 | $19,500 | $99,200 |
| 2012 | -- | $117,700 | $19,500 | $98,200 |
Agents Affiliated with this Home
-
Jennifer Horton

Seller's Agent in 2018
Jennifer Horton
RE/MAX Michigan
(989) 780-2158
77 Total Sales
-
Dasia Barnhart

Buyer's Agent in 2018
Dasia Barnhart
Modern Realty
(989) 708-3323
41 Total Sales
-
Linda Bennett Dice

Seller's Agent in 2014
Linda Bennett Dice
Ayre Rhinehart Realtors
(989) 631-7000
53 Total Sales
-
M
Buyer's Agent in 2014
Mirs Staff
MI_MiRealSource
Map
Source: Midland Board of REALTORS®
MLS Number: 31347174
APN: 13-12-30-896
- 3803 Aspen Way
- 3904 Green Rd
- 5201 Hawks Nest Ln
- 1983 E Penrod St
- 5700 N Saginaw Rd
- 5010 Danbury Place Ct
- 5008 Danbury Place Ct
- 5412 Westridge Dr
- 5410 Westridge Dr
- 5541 Forestridge Way
- 4103 Stonegate Dr
- 5211 Stone Ridge Dr
- 4104 Stonegate Dr
- 3502 Chippewassee Trail
- 5816 Wood Duck Way
- 3119 Avon St
- 5814 Woodduck Way
- 5311 Trailridge Dr
- 728 Prairie Creek Dr
- 3118 Spruce St
