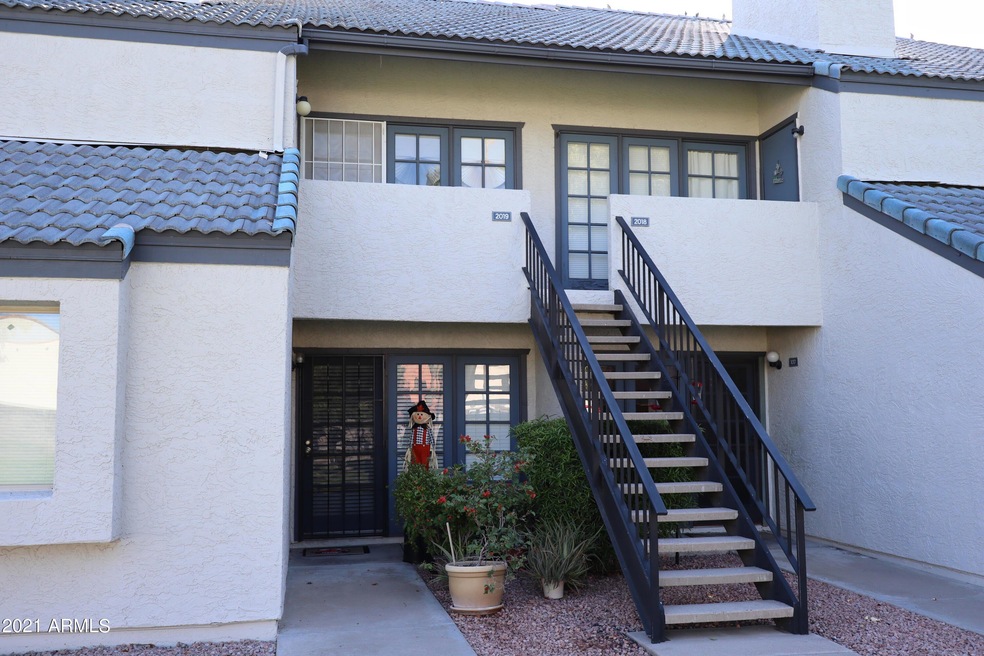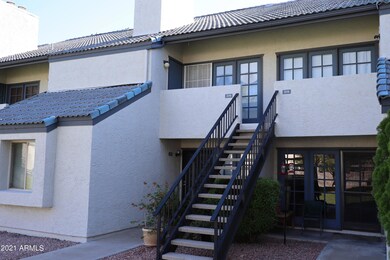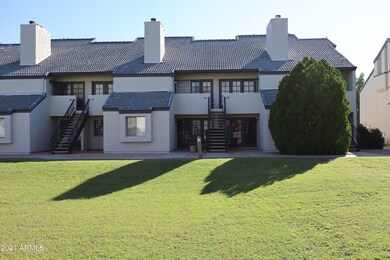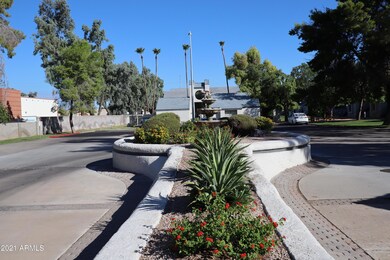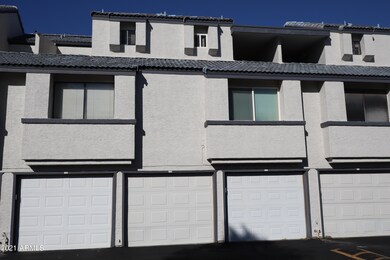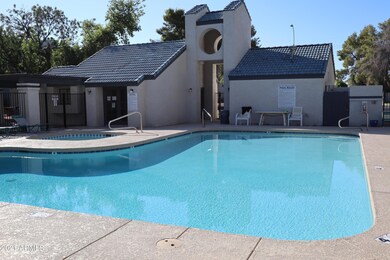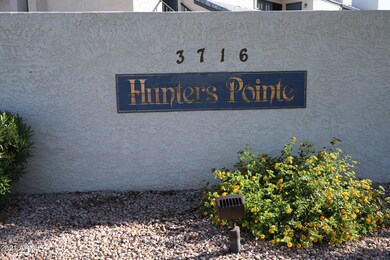
3716 E University Dr Unit C2019 Mesa, AZ 85205
The Groves NeighborhoodHighlights
- Heated Spa
- Two Primary Bathrooms
- Spanish Architecture
- Entz Elementary School Rated A-
- Main Floor Primary Bedroom
- 1 Fireplace
About This Home
As of November 2021Beautiful condo in the heart of the East Valley! Enter into this great space with vaulted ceilings and high-character loft. Each of the two Bedrooms have their own bathrooms. Gorgeous chevron woven ceramic tile on the main floor. New AC 2021. Updated bathrooms and kitchen. Granite countertops throughout. Bowl sinks in bathrooms. Enjoy the well kept landscaping, pool, large park-like setting and great access to shopping, bus-lines, freeway access and ease to downtown and airport. HURRY! This won't last long!
Last Agent to Sell the Property
HomeSmart Realty License #SA686407000 Listed on: 10/07/2021

Last Buyer's Agent
janice surprenant
Century 21 Arizona Foothills License #SA533641000

Property Details
Home Type
- Condominium
Est. Annual Taxes
- $475
Year Built
- Built in 1984
Lot Details
- Grass Covered Lot
HOA Fees
- $180 Monthly HOA Fees
Parking
- 1 Car Garage
- Assigned Parking
Home Design
- Spanish Architecture
- Wood Frame Construction
- Tile Roof
- Stucco
Interior Spaces
- 890 Sq Ft Home
- 3-Story Property
- Ceiling Fan
- 1 Fireplace
- Double Pane Windows
- Solar Screens
Kitchen
- Breakfast Bar
- Electric Cooktop
- Granite Countertops
Flooring
- Carpet
- Laminate
- Tile
Bedrooms and Bathrooms
- 2 Bedrooms
- Primary Bedroom on Main
- Two Primary Bathrooms
- Primary Bathroom is a Full Bathroom
- 2 Bathrooms
Pool
- Heated Spa
- Fence Around Pool
Outdoor Features
- Balcony
- Patio
- Playground
Schools
- Entz Elementary School
- Poston Junior High School
- Mountain View High School
Utilities
- Cooling System Updated in 2021
- Central Air
- Heating Available
- High Speed Internet
- Cable TV Available
Community Details
- Association fees include trash, water
- Hunters Pointe HOA, Phone Number (480) 396-4567
- Hunters Pointe Condominiums Tract A Subdivision
Listing and Financial Details
- Tax Lot 2019
- Assessor Parcel Number 140-13-113-A
Similar Homes in Mesa, AZ
Home Values in the Area
Average Home Value in this Area
Property History
| Date | Event | Price | Change | Sq Ft Price |
|---|---|---|---|---|
| 11/04/2021 11/04/21 | Sold | $237,500 | +13.1% | $267 / Sq Ft |
| 10/12/2021 10/12/21 | Pending | -- | -- | -- |
| 10/07/2021 10/07/21 | For Sale | $210,000 | +61.5% | $236 / Sq Ft |
| 02/20/2018 02/20/18 | Sold | $130,000 | 0.0% | $163 / Sq Ft |
| 11/29/2017 11/29/17 | For Sale | $130,000 | +154.9% | $163 / Sq Ft |
| 05/04/2012 05/04/12 | Sold | $51,000 | +21.4% | $57 / Sq Ft |
| 01/21/2012 01/21/12 | Price Changed | $42,000 | -19.2% | $47 / Sq Ft |
| 12/12/2011 12/12/11 | Price Changed | $52,000 | +23.8% | $58 / Sq Ft |
| 11/07/2011 11/07/11 | For Sale | $42,000 | -- | $47 / Sq Ft |
Tax History Compared to Growth
Agents Affiliated with this Home
-
D
Seller's Agent in 2021
David Blakeslee
HomeSmart Realty
(425) 319-1415
1 in this area
17 Total Sales
-
j
Buyer's Agent in 2021
janice surprenant
Century 21 Arizona Foothills
-
D
Seller's Agent in 2018
Damian Godoy
My Home Group Real Estate
(480) 685-2760
1 in this area
292 Total Sales
-
H
Buyer's Agent in 2018
Hope Kopp
Real Broker
(602) 690-9848
56 Total Sales
-

Seller's Agent in 2012
Mary Ann Chapman
Rosenbaum Realty Group
(480) 620-8356
38 Total Sales
Map
Source: Arizona Regional Multiple Listing Service (ARMLS)
MLS Number: 6304401
APN: 140-13-113A
- 3716 E University Dr Unit 2014
- 525 N Val Vista Dr Unit 26
- 3736 E Decatur St
- 625 N 38th St
- 3721 E Dover St
- 3811 E University Dr Unit 122
- 3811 E University Dr Unit 269
- 233 N Val Vista Dr Unit 548
- 233 N Val Vista Dr Unit 258
- 233 N Val Vista Dr Unit 144B
- 233 N Val Vista Dr Unit 765
- 3528 E Decatur St
- 3611 E Dartmouth Cir
- 4065 E University Dr Unit 147
- 4065 E University Dr Unit 88
- 4065 E University Dr Unit 338
- 4065 E University Dr Unit 517
- 4065 E University Dr Unit 21
- 4065 E University Dr Unit 78
- 4065 E University Dr Unit 334
