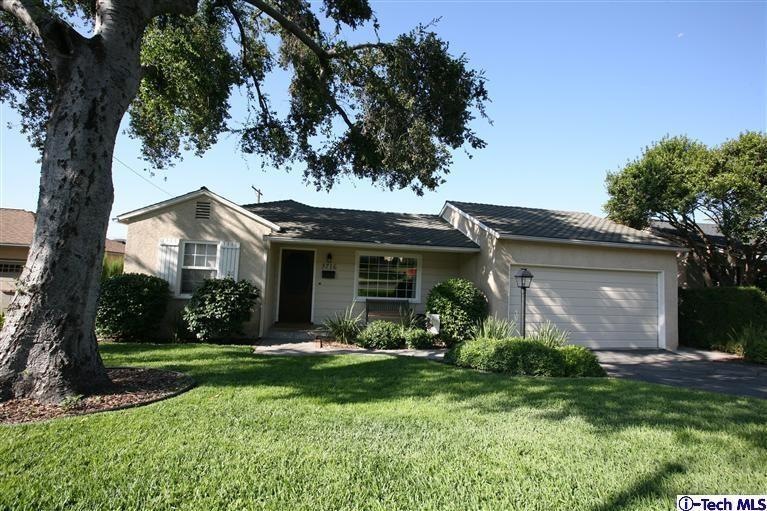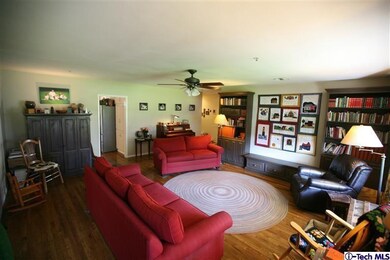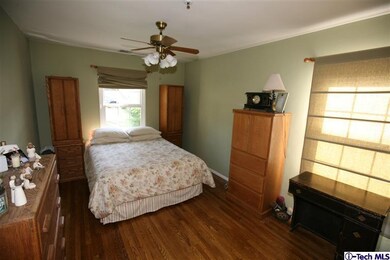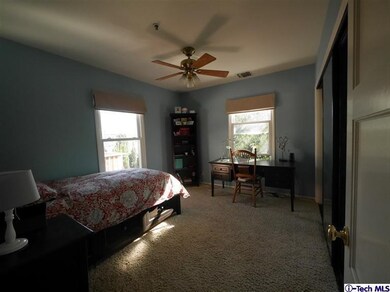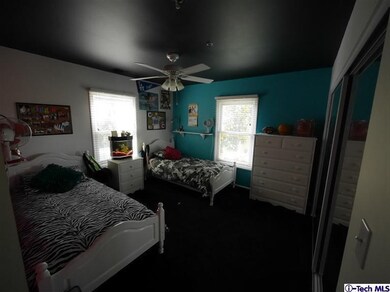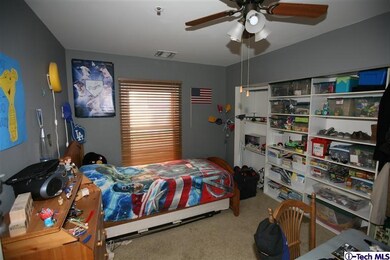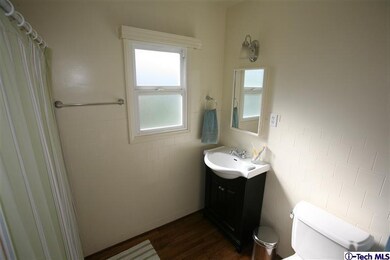
3716 Los Amigos St La Crescenta, CA 91214
Crescenta Highlands NeighborhoodHighlights
- Mountain View
- Traditional Architecture
- Double Pane Windows
- Dunsmore Elementary School Rated A
- Wood Flooring
- Wainscoting
About This Home
As of December 2015This charming Traditional Style mid-block home is perched high in the foothills with breathtaking views of both the San Gabriel and Verdugo Mountains. The quaint aesthetic of the wood siding and shutters meet the charm of the gas lantern and shady oak tree. The spacious living room allows room for all of your guests while enjoying the mountain views from the picture window. The kitchen boasts the charm of original solid wood cabinetry with a view to the back yard and mountains. The master bedroom enjoys a full bath, & bedrooms 2, 3 & 4 offer very spacious closets with high efficiency shelving. The sunlit utility room has space, functionality and storage for all of your must-do functions. In the attached garage you will find all of your needs met by a large workbench, shelving, & pantry. The backyard is completed by an avocado tree, tree fort, tire swing, and dog run. Central air/heat, dual paned windows, ceiling and attic fans add to the features of this beautiful home.
Last Agent to Sell the Property
Coldwell Banker Realty License #01773521 Listed on: 03/16/2014

Co-Listed By
Susan Burk
Keller Williams Real Estate Services License #01327043
Home Details
Home Type
- Single Family
Est. Annual Taxes
- $11,142
Year Built
- Built in 1948
Lot Details
- 6,228 Sq Ft Lot
- Wood Fence
- Front and Back Yard Sprinklers
- Land Lease
- Property is zoned GLR1YY
Parking
- 2 Car Garage
- Parking Available
- On-Street Parking
Home Design
- Traditional Architecture
- Composition Roof
Interior Spaces
- 1,725 Sq Ft Home
- Wainscoting
- Double Pane Windows
- Combination Dining and Living Room
- Mountain Views
- Fire Sprinkler System
Flooring
- Wood
- Carpet
Bedrooms and Bathrooms
- 4 Bedrooms
Laundry
- Laundry Room
- Laundry in Garage
Utilities
- Central Heating and Cooling System
Listing and Financial Details
- Assessor Parcel Number 5603017006
Ownership History
Purchase Details
Home Financials for this Owner
Home Financials are based on the most recent Mortgage that was taken out on this home.Purchase Details
Home Financials for this Owner
Home Financials are based on the most recent Mortgage that was taken out on this home.Purchase Details
Purchase Details
Home Financials for this Owner
Home Financials are based on the most recent Mortgage that was taken out on this home.Purchase Details
Home Financials for this Owner
Home Financials are based on the most recent Mortgage that was taken out on this home.Similar Homes in the area
Home Values in the Area
Average Home Value in this Area
Purchase History
| Date | Type | Sale Price | Title Company |
|---|---|---|---|
| Grant Deed | $865,000 | Wfg Title Co Of California | |
| Grant Deed | $758,000 | Fidelity Sherman Oaks | |
| Interfamily Deed Transfer | -- | -- | |
| Interfamily Deed Transfer | -- | Continental Title | |
| Individual Deed | $179,000 | Southland Title Corporation |
Mortgage History
| Date | Status | Loan Amount | Loan Type |
|---|---|---|---|
| Previous Owner | $568,500 | Adjustable Rate Mortgage/ARM | |
| Previous Owner | $100,000 | Credit Line Revolving | |
| Previous Owner | $143,250 | New Conventional | |
| Previous Owner | $169,300 | Unknown | |
| Previous Owner | $91,000 | Credit Line Revolving | |
| Previous Owner | $97,200 | No Value Available | |
| Previous Owner | $100,000 | No Value Available |
Property History
| Date | Event | Price | Change | Sq Ft Price |
|---|---|---|---|---|
| 12/15/2015 12/15/15 | Sold | $865,000 | +1.9% | $501 / Sq Ft |
| 11/12/2015 11/12/15 | Pending | -- | -- | -- |
| 11/07/2015 11/07/15 | For Sale | $849,000 | +12.0% | $492 / Sq Ft |
| 04/30/2014 04/30/14 | Sold | $758,000 | +4.6% | $439 / Sq Ft |
| 04/13/2014 04/13/14 | Pending | -- | -- | -- |
| 03/16/2014 03/16/14 | For Sale | $725,000 | -- | $420 / Sq Ft |
Tax History Compared to Growth
Tax History
| Year | Tax Paid | Tax Assessment Tax Assessment Total Assessment is a certain percentage of the fair market value that is determined by local assessors to be the total taxable value of land and additions on the property. | Land | Improvement |
|---|---|---|---|---|
| 2025 | $11,142 | $1,023,976 | $696,187 | $327,789 |
| 2024 | $11,142 | $1,003,899 | $682,537 | $321,362 |
| 2023 | $10,888 | $984,215 | $669,154 | $315,061 |
| 2022 | $10,698 | $964,918 | $656,034 | $308,884 |
| 2021 | $10,516 | $945,999 | $643,171 | $302,828 |
| 2019 | $10,112 | $917,943 | $624,096 | $293,847 |
| 2018 | $9,934 | $899,945 | $611,859 | $288,086 |
| 2016 | $9,484 | $865,000 | $588,100 | $276,900 |
| 2015 | $8,442 | $773,144 | $550,483 | $222,661 |
| 2014 | $3,742 | $338,929 | $192,508 | $146,421 |
Agents Affiliated with this Home
-
Susie Denton

Seller's Agent in 2015
Susie Denton
Denton Properties Inc.
(949) 500-3002
11 Total Sales
-
Patti Maloof

Seller's Agent in 2014
Patti Maloof
Coldwell Banker Realty
(818) 606-3269
1 in this area
12 Total Sales
-
S
Seller Co-Listing Agent in 2014
Susan Burk
Keller Williams Real Estate Services
Map
Source: Pasadena-Foothills Association of REALTORS®
MLS Number: P0-214009926
APN: 5603-017-006
- 4919 Dunsmore Ave
- 4605 Boston Ave
- 3614 Burritt Way
- 5020 Carolyn Way
- 3535 Brookhill St
- 4644 Lowell Ave
- 5020 Zoe Anne Way
- 3348 Burritt Way
- 3953 Santa Carlotta St
- 3411 Markridge Rd
- 4922 Lowell Ave
- 3330 Paraiso Way
- 3735 4th Ave
- 3332 Santa Carlotta St
- 4738 New York Ave
- 3654 4th Ave
- 4431 Dunsmore Ave
- 3228 Rimhill Rd
- 3232 Brookhill St
- 9241 Pali Ave
