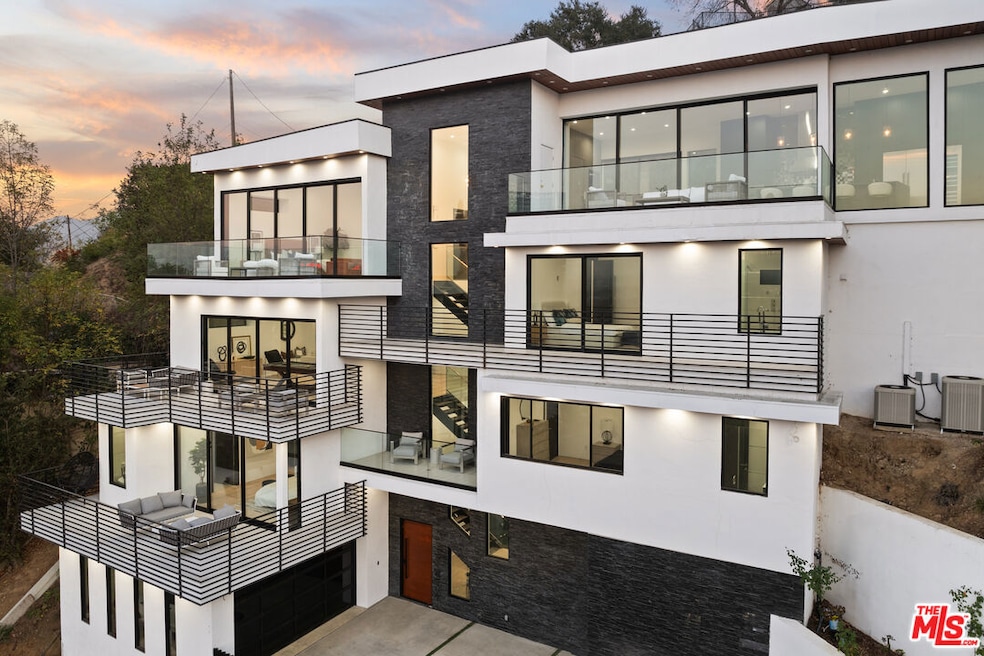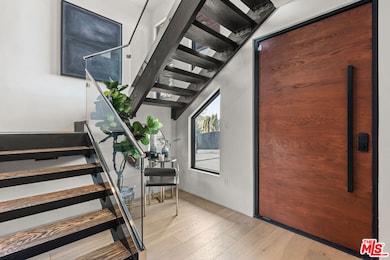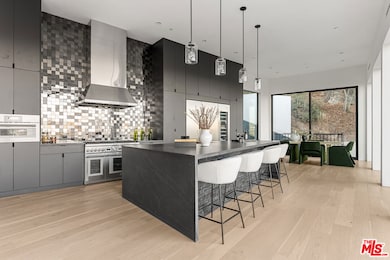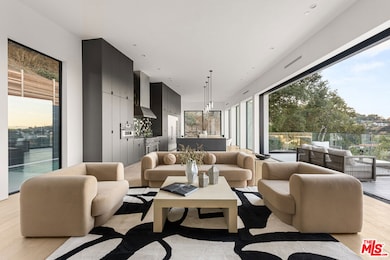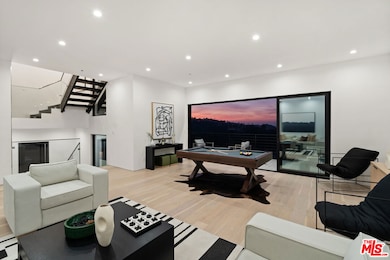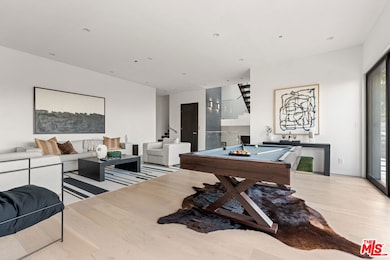3716 Multiview Dr Los Angeles, CA 90068
Estimated payment $36,999/month
Highlights
- New Construction
- Panoramic View
- Modern Architecture
- Heated In Ground Pool
- Wood Flooring
- High Ceiling
About This Home
ALL OFFERS CONSIDERED! Perched atop Multiview Drive in the Hollywood Hills, this striking modern home is designed to capture the essence of California living seamless indoor-outdoor flow, breathtaking panoramic views, and a refined yet inviting atmosphere. Spanning five levels and 5,536 sq. ft., every inch of this residence is crafted for both grand entertaining and everyday comfort. Expansive glass walls frame sweeping vistas of the city skyline, flooding the interiors with natural light. The heart of the home a chef's kitchen features sleek quartz countertops and top-of-the-line Thermador appliances, while engineered wood floors extend throughout, adding warmth and continuity. A sculptural glass chandelier serves as a statement piece, catching the light and elevating the space.Upstairs, five spacious bedrooms provide serene retreats, each with its own unique perspective of the hills. The bathrooms are designed with clean lines and spa-like simplicity, complete with deep soaking tubs that invite you to unwind. Outside, the architecture blends effortlessly with its surroundings rich redwood panels and natural stone accents create a sense of organic luxury. The pool, perfectly positioned to take in the scenery, feels like an extension of the landscape itself.With an elevator connecting each floor, a two-car garage, and ample additional parking, convenience is woven into every detail. Move in as-is or opt for the fully furnished experience either way, this Hollywood Hills masterpiece offers a lifestyle where elegance and ease go hand in hand.
Home Details
Home Type
- Single Family
Est. Annual Taxes
- $36,441
Year Built
- Built in 2023 | New Construction
Lot Details
- 0.35 Acre Lot
- Property is zoned LARE15
Property Views
- Panoramic
- Skyline
- Trees
- Canyon
- Mountain
- Valley
Home Design
- Modern Architecture
- Split Level Home
- Turnkey
Interior Spaces
- 5,536 Sq Ft Home
- Elevator
- Furnished
- High Ceiling
- Recessed Lighting
- Living Room
- Living Room Balcony
- Dining Area
- Home Office
- Wood Flooring
- Laundry Room
- Basement
Kitchen
- Breakfast Bar
- Gas Oven
- Gas and Electric Range
- Microwave
- Dishwasher
- Kitchen Island
Bedrooms and Bathrooms
- 5 Bedrooms
- 6 Full Bathrooms
- Soaking Tub
Parking
- 2 Car Garage
- Driveway
Pool
- Heated In Ground Pool
- Heated Spa
- In Ground Spa
Utilities
- Central Heating and Cooling System
Community Details
- No Home Owners Association
- 5-Story Property
Listing and Financial Details
- Assessor Parcel Number 2425-010-007
Map
Home Values in the Area
Average Home Value in this Area
Tax History
| Year | Tax Paid | Tax Assessment Tax Assessment Total Assessment is a certain percentage of the fair market value that is determined by local assessors to be the total taxable value of land and additions on the property. | Land | Improvement |
|---|---|---|---|---|
| 2025 | $36,441 | $3,084,838 | $1,366,284 | $1,718,554 |
| 2024 | $36,441 | $3,024,352 | $1,339,495 | $1,684,857 |
| 2023 | $36,119 | $2,965,052 | $1,313,231 | $1,651,821 |
| 2022 | $33,932 | $2,906,915 | $1,287,482 | $1,619,433 |
| 2021 | $33,543 | $2,849,918 | $1,262,238 | $1,587,680 |
| 2020 | $30,380 | $2,527,296 | $1,249,296 | $1,278,000 |
| 2019 | $13,225 | $1,122,000 | $1,122,000 | $0 |
| 2018 | $3,404 | $280,114 | $280,114 | $0 |
| 2016 | $3,259 | $269,238 | $269,238 | $0 |
| 2015 | $3,211 | $265,194 | $265,194 | $0 |
| 2014 | $2,459 | $197,169 | $197,169 | $0 |
Property History
| Date | Event | Price | List to Sale | Price per Sq Ft | Prior Sale |
|---|---|---|---|---|---|
| 05/13/2025 05/13/25 | Price Changed | $6,450,000 | -7.2% | $1,165 / Sq Ft | |
| 12/30/2024 12/30/24 | For Sale | $6,950,000 | +2573.1% | $1,255 / Sq Ft | |
| 03/10/2014 03/10/14 | Sold | $260,000 | -10.0% | -- | View Prior Sale |
| 02/26/2014 02/26/14 | Pending | -- | -- | -- | |
| 01/16/2014 01/16/14 | For Sale | $289,000 | -- | -- |
Purchase History
| Date | Type | Sale Price | Title Company |
|---|---|---|---|
| Grant Deed | $1,100,000 | Old Republic Title Company | |
| Grant Deed | $260,000 | Title365 | |
| Grant Deed | $170,000 | Chicago Title |
Mortgage History
| Date | Status | Loan Amount | Loan Type |
|---|---|---|---|
| Previous Owner | $560,000 | Construction |
Source: The MLS
MLS Number: 24-472763
APN: 2425-010-007
- 3701 Multiview Dr
- 3625 Fredonia Dr Unit 1
- 3662 Fredonia Dr
- 3643 Fredonia Dr
- 3600 Multiview Dr
- 3649 Regal Place Unit 307
- 3649 Regal Place Unit 102
- 3649 Regal Place Unit 306
- 3649 Regal Place Unit 203
- 3649 Regal Place Unit 504
- 3649 Regal Place Unit 503
- 3649 Regal Place Unit 303
- 3544 Multiview Dr
- Unit 203 Plan at The Regal
- 3884 Fredonia Dr Unit F
- 3907 Fredonia Dr
- 3472 Oak Glen Dr
- 3471 Oak Glen Dr
- 3910 Kentucky Dr
- 3307 Bonnie Hill Dr
- 3780 1/2 Multiview Dr
- 3712 Broadlawn Dr
- 3650 Regal Place
- 3657 Regal Place Unit 3659
- 3651 Regal Place Unit 102
- 3651 Regal Place Unit 203
- 3200 Oakley Dr
- 3494 Oak Glen Dr Unit 1
- 3484 Oak Glen Dr
- 3518 Multiview Dr
- 3450 Cahuenga Blvd W Unit 203
- 3450 Cahuenga Blvd W Unit 101
- 3425 Oak Glen Dr
- 3971 Fredonia Dr
- 3763 Lankershim Blvd
- 3427 Bonnie Hill Dr
- 10901 Terryview Dr
- 7756 Torreyson Dr Unit A
- 3400 Cahuenga Blvd W
- 7772 Torreyson Dr
