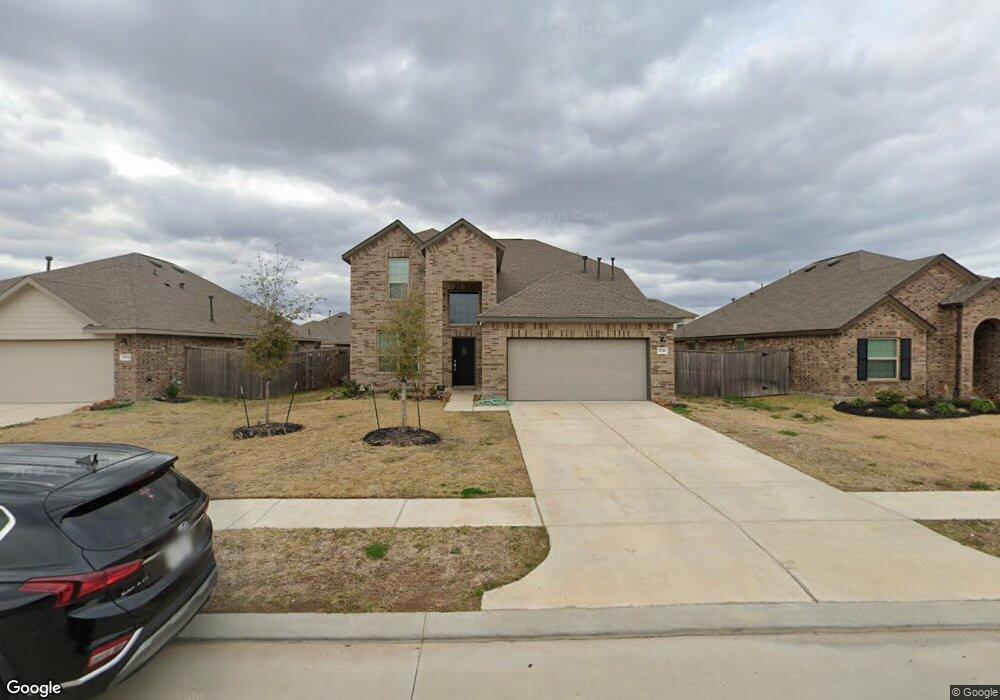3716 Vail Springs Dr Richmond, TX 77469
5
Beds
3.5
Baths
2,721
Sq Ft
7,244
Sq Ft Lot
Highlights
- Traditional Architecture
- Granite Countertops
- Home Office
- Meyer Elementary School Rated 9+
- Game Room
- Cooling System Powered By Gas
About This Home
Welcome to your modern retreat. This stunning 5-bedroom, 3.5-bath rental home features a grand entry with soaring ceilings and an open-concept layout that fills the space with natural light. The thoughtful design includes a dedicated home office, spacious living areas, and sleek finishes that balance elegance with everyday functionality. Perfect for gatherings or quiet nights in, this home offers the ideal blend of comfort and sophistication.
Home Details
Home Type
- Single Family
Est. Annual Taxes
- $6,493
Year Built
- Built in 2022
Lot Details
- 7,244 Sq Ft Lot
Parking
- 2 Car Garage
- Garage Door Opener
Home Design
- Traditional Architecture
Interior Spaces
- 2,721 Sq Ft Home
- 2-Story Property
- Living Room
- Home Office
- Game Room
Kitchen
- Gas Oven
- Gas Range
- Microwave
- Dishwasher
- Granite Countertops
- Disposal
Bedrooms and Bathrooms
- 5 Bedrooms
Laundry
- Dryer
- Washer
Schools
- Meyer Elementary School
- Wright Junior High School
- Randle High School
Utilities
- Cooling System Powered By Gas
- Central Heating and Cooling System
- Heating System Uses Gas
- No Utilities
- Cable TV Not Available
Listing and Financial Details
- Property Available on 11/1/25
- Long Term Lease
Community Details
Recreation
- Community Playground
- Park
- Dog Park
- Trails
Pet Policy
- Call for details about the types of pets allowed
- Pet Deposit Required
Additional Features
- Sendero Sec 2 Subdivision
- Picnic Area
Map
Source: Houston Association of REALTORS®
MLS Number: 19389361
APN: 6750-02-001-0140-901
Nearby Homes
- 2727 Pine Pass Dr
- 2703 Pine Pass Dr
- 2716 Pine Pass Dr
- 5204 Rushing Brook Ln
- 5107 Twin Summit Dr
- 3703 Lion Creek Ct
- 5319 Winding Stream Dr
- 3612 Richmont Ct
- 3611 Shadow Crest Ln
- 3708 Castle Rock Dr
- 5528 Knox Landing Dr
- 4803 Sierra Ridge Dr
- 4103 Meadowbend Dr
- 6111 Orchid Crest Ln
- 6015 Orchid Crest Ln
- Oak Hill IV Plan at The Preserve at Rosenberg - Fairway Collection
- Bellaire Plan at The Preserve at Rosenberg - Richmond Collection
- Somerset Plan at The Preserve at Rosenberg - Fairway Collection
- Lakewood Plan at The Preserve at Rosenberg - Richmond Collection
- Memorial Plan at The Preserve at Rosenberg - Richmond Collection
- 3735 Rock Ledge Dr
- 5304 Winding Stream Dr
- 4416 Fm 2218 Rd
- 4215 Russet Elm Ln
- 5524 Poplar Ridge Ct
- 6108 Jasper Hill Dr
- 4415 Russet Elm Ln
- 3124 Magnolia Blossom Ln
- 6019 Jasper Hill Dr
- 6008 Jasper Hill Dr
- 4834 Fm 2218 Rd
- 2912 Misty Elm Ln
- 2804 Willow Gulch Way
- 2815 Magnolia Blossom Ln
- 4910 Pacific Ridge Ln
- 4903 Jagged Cliff Ln
- 4603 Highland Crest Dr
- 4702 Monarch Bend Ln
- 6108 Artwood Falls Dr
- 5207 Belvedere Dr

