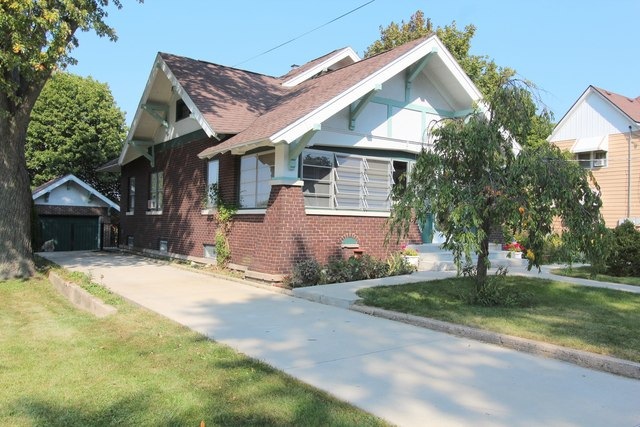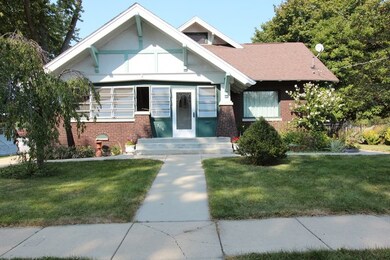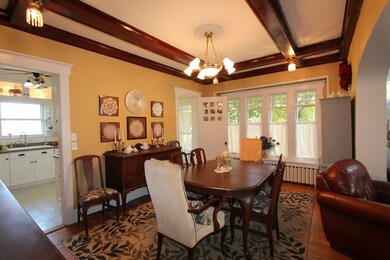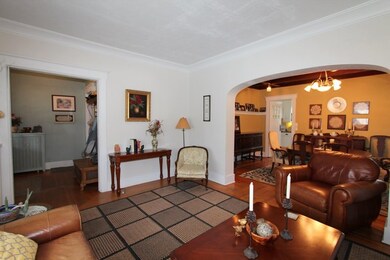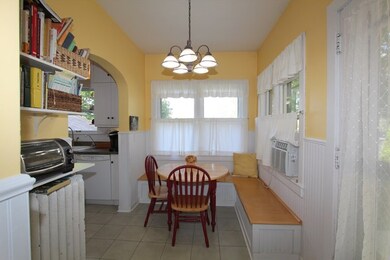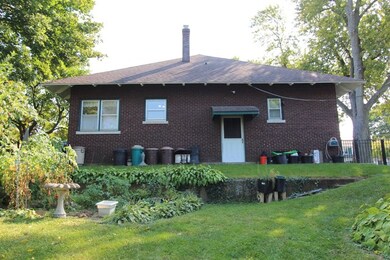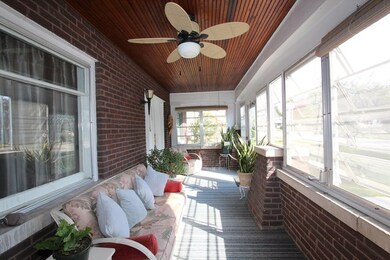
3716 Waukegan Rd McHenry, IL 60050
Highlights
- Wood Flooring
- Bonus Room
- Screened Porch
- Main Floor Bedroom
- Gallery
- 1-minute walk to Walsh Park
About This Home
As of November 2022Adorable Classic 1.5 Story Home in Town Location! Come see this lovely 100yr old home located in the Historic area in Mch. Craftsman quality style throughout, 1st floor has 9Ft ceilings, Wood Beamed Dining Rm, Leaded Glass in Living Rm, 1st Floor master bdrm, Sliding pocket door, hardwood floors, walk in pantry, full basement for even more room & storage & pool table stays. Landscaped with fenced back yard area, detached garage plus bonus storage area under garage, nice! Walk to stores, school, near river walk, perfect location close to everything. Enclosed porch, easy to show, Bonus, sellers in process of getting a New Roof installed!
Home Details
Home Type
- Single Family
Est. Annual Taxes
- $7,456
Lot Details
- Fenced Yard
Parking
- Detached Garage
- Driveway
- Garage Is Owned
Home Design
- Brick Exterior Construction
- Slab Foundation
- Asphalt Shingled Roof
Interior Spaces
- Dining Area
- Bonus Room
- Screened Porch
- Gallery
- Wood Flooring
- Partially Finished Basement
- Basement Fills Entire Space Under The House
Kitchen
- Breakfast Bar
- Walk-In Pantry
- Oven or Range
- <<microwave>>
- Dishwasher
Bedrooms and Bathrooms
- Main Floor Bedroom
- Bathroom on Main Level
Laundry
- Dryer
- Washer
Utilities
- 3+ Cooling Systems Mounted To A Wall/Window
- Hot Water Heating System
- Heating System Uses Gas
Listing and Financial Details
- Senior Tax Exemptions
- Homeowner Tax Exemptions
- $5,000 Seller Concession
Ownership History
Purchase Details
Purchase Details
Purchase Details
Home Financials for this Owner
Home Financials are based on the most recent Mortgage that was taken out on this home.Similar Homes in McHenry, IL
Home Values in the Area
Average Home Value in this Area
Purchase History
| Date | Type | Sale Price | Title Company |
|---|---|---|---|
| Trustee Deed | $124,000 | None Listed On Document | |
| Trustee Deed | $124,000 | None Listed On Document | |
| Warranty Deed | $163,000 | Fidelity National Title |
Mortgage History
| Date | Status | Loan Amount | Loan Type |
|---|---|---|---|
| Previous Owner | $155,677 | FHA | |
| Previous Owner | $133,443 | Unknown | |
| Previous Owner | $137,630 | Stand Alone First | |
| Previous Owner | $40,100 | Unknown |
Property History
| Date | Event | Price | Change | Sq Ft Price |
|---|---|---|---|---|
| 11/22/2022 11/22/22 | Sold | $289,900 | 0.0% | -- |
| 10/04/2022 10/04/22 | Pending | -- | -- | -- |
| 09/27/2022 09/27/22 | Price Changed | $289,900 | -3.0% | -- |
| 09/07/2022 09/07/22 | For Sale | $299,000 | +83.4% | -- |
| 01/26/2018 01/26/18 | Sold | $163,000 | -1.2% | $90 / Sq Ft |
| 12/15/2017 12/15/17 | Pending | -- | -- | -- |
| 11/28/2017 11/28/17 | Price Changed | $165,000 | -1.5% | $92 / Sq Ft |
| 11/06/2017 11/06/17 | Price Changed | $167,500 | -1.4% | $93 / Sq Ft |
| 10/24/2017 10/24/17 | For Sale | $169,900 | 0.0% | $94 / Sq Ft |
| 10/16/2017 10/16/17 | Pending | -- | -- | -- |
| 09/15/2017 09/15/17 | For Sale | $169,900 | -- | $94 / Sq Ft |
Tax History Compared to Growth
Tax History
| Year | Tax Paid | Tax Assessment Tax Assessment Total Assessment is a certain percentage of the fair market value that is determined by local assessors to be the total taxable value of land and additions on the property. | Land | Improvement |
|---|---|---|---|---|
| 2024 | $7,456 | $88,135 | $12,866 | $75,269 |
| 2023 | $7,294 | $78,960 | $11,527 | $67,433 |
| 2022 | $6,389 | $73,254 | $10,694 | $62,560 |
| 2021 | $6,087 | $68,219 | $9,959 | $58,260 |
| 2020 | $5,880 | $65,375 | $9,544 | $55,831 |
| 2019 | $5,783 | $62,079 | $9,063 | $53,016 |
| 2018 | $6,104 | $59,264 | $8,652 | $50,612 |
| 2017 | $5,267 | $55,621 | $8,120 | $47,501 |
| 2016 | $5,091 | $52,400 | $7,589 | $44,811 |
| 2013 | -- | $45,688 | $7,472 | $38,216 |
Agents Affiliated with this Home
-
Andrew Van Treeck
A
Seller's Agent in 2022
Andrew Van Treeck
Northwest Suburban Real Estate
(855) 455-4652
10 in this area
62 Total Sales
-
Jim Starwalt

Buyer's Agent in 2022
Jim Starwalt
Better Homes and Gardens Real Estate Star Homes
(847) 650-9139
64 in this area
1,525 Total Sales
-
Jay Nalley

Seller's Agent in 2018
Jay Nalley
Nalley Realty
(815) 354-4321
44 in this area
97 Total Sales
-
Ruth Proctor

Buyer's Agent in 2018
Ruth Proctor
Coldwell Banker Realty
(630) 632-7884
19 Total Sales
Map
Source: Midwest Real Estate Data (MRED)
MLS Number: MRD09752792
APN: 09-26-379-031
- Lot 7 Dowell Rd
- Lot 1 W Elm St
- 000 Forest Oak Lots 5 6 7 8 9 13 14 24 Dr
- Lots 14-20 Ringwood Rd
- 3701 W Elm St
- 3906 West Ave
- 926 Front St
- 914 Front St
- 4104 W Elm St
- 3715 Maple Ave
- 2207 N Elmkirk Pkwy
- Rt 120 Route 120 Hwy
- Lot 8 Riverside Dr
- 1705 N Donovan St
- 3012 Justen Ln
- 4008 W Lillian St
- 1702 Oak Dr
- 1716 Court St
- 1007 N River Rd
- 1425 N River Rd
