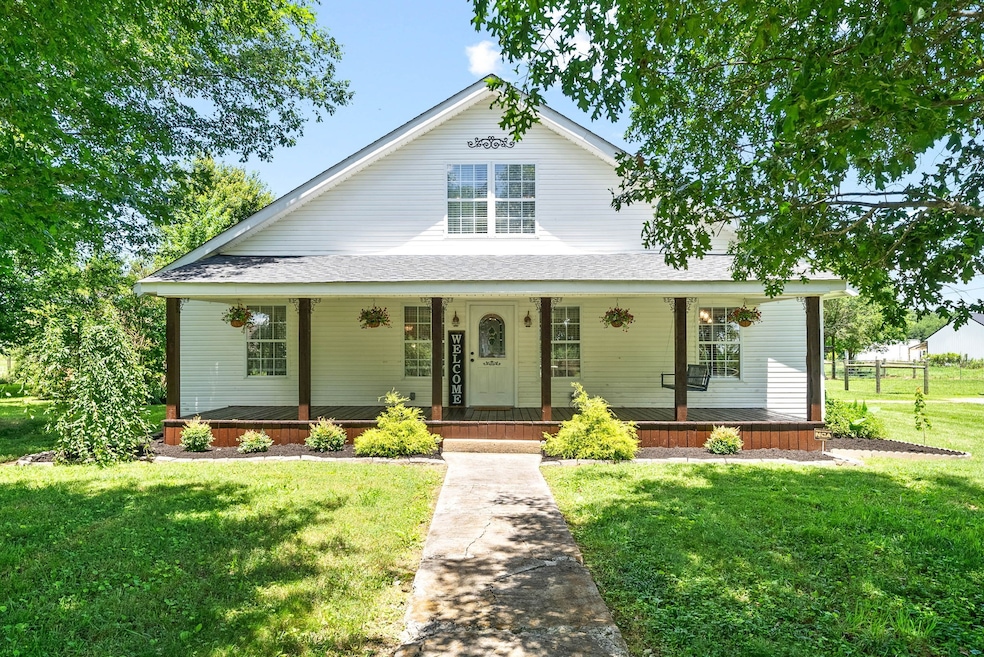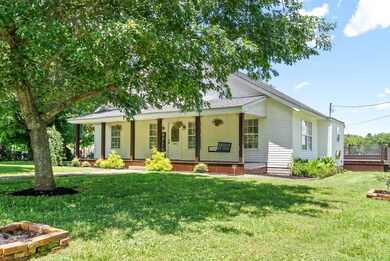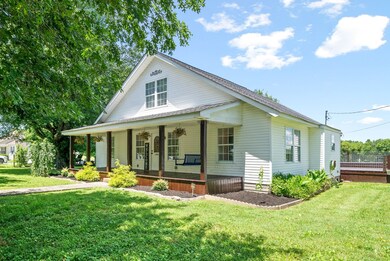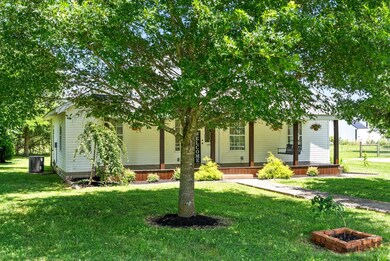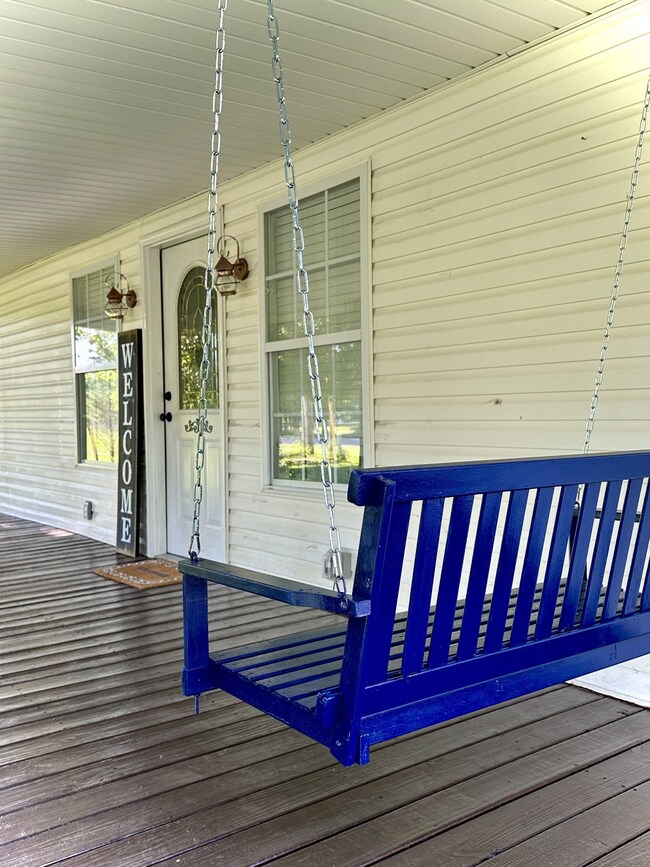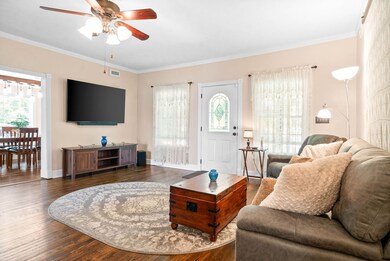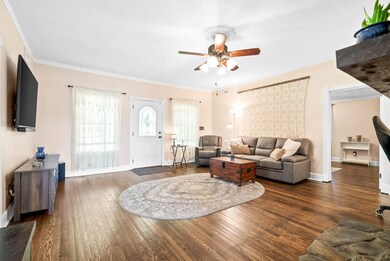
3717 Atkins Rd Cedar Hill, TN 37032
Highlights
- 5.01 Acre Lot
- No HOA
- Covered Deck
- Wood Flooring
- Covered patio or porch
- Cooling Available
About This Home
As of July 2024This charming historic cottage has been lovingly restored to the warmth of its 1900 origins. On a generous 5-acres, this mini farm is the perfection of contemporary comfort. Inside, you’ll be greeted by beautifully restored original hardwood floors, entire house was freshly painted w/ crisp trim & crown molding plus a newly tiled shower in the primary bath. The delightful kitchen is complete w/ all new stainless-steel appliances, a backsplash & water filtration system. Also, incl a new hot water heater, washer & dryer. The property is flat, cleared, fenced & cross-fenced, with a security gate for peace of mind. Mature shade/flowering trees & decks w/ fresh repairs & stain, perfect for outdoor relaxation & entertaining. Enjoy starry nights at the inviting fire pit. Detached garage/workshop with electric & lean-to provide ample space for farm needs & hobbies. It’s 30 min to Nashville, Clarksville, & 20 min to Springfield, this exceptional gem is tranquil country living-a must see!
Last Agent to Sell the Property
Benchmark Realty Brokerage Phone: 9314365437 License #220756, 302845 Listed on: 06/13/2024

Home Details
Home Type
- Single Family
Est. Annual Taxes
- $1,529
Year Built
- Built in 1900
Lot Details
- 5.01 Acre Lot
- Property is Fully Fenced
- Level Lot
Parking
- 2 Car Garage
- 6 Open Parking Spaces
- Driveway
Home Design
- Shingle Roof
- Vinyl Siding
Interior Spaces
- 1,862 Sq Ft Home
- Property has 2 Levels
- Ceiling Fan
- Electric Fireplace
- Crawl Space
Kitchen
- <<microwave>>
- Dishwasher
- Disposal
Flooring
- Wood
- Tile
Bedrooms and Bathrooms
- 3 Bedrooms | 1 Main Level Bedroom
- 2 Full Bathrooms
Laundry
- Dryer
- Washer
Home Security
- Home Security System
- Security Gate
- Fire and Smoke Detector
Outdoor Features
- Covered Deck
- Covered patio or porch
Schools
- Jo Byrns Elementary School
- Jo Byrns High Middle School
- Jo Byrns High School
Utilities
- Cooling Available
- Central Heating
- Heating System Uses Propane
- Septic Tank
- High Speed Internet
Community Details
- No Home Owners Association
- 5.01 Acres! Subdivision
Listing and Financial Details
- Assessor Parcel Number 087D A 00700 000
Ownership History
Purchase Details
Home Financials for this Owner
Home Financials are based on the most recent Mortgage that was taken out on this home.Purchase Details
Home Financials for this Owner
Home Financials are based on the most recent Mortgage that was taken out on this home.Purchase Details
Home Financials for this Owner
Home Financials are based on the most recent Mortgage that was taken out on this home.Purchase Details
Purchase Details
Home Financials for this Owner
Home Financials are based on the most recent Mortgage that was taken out on this home.Purchase Details
Purchase Details
Similar Homes in Cedar Hill, TN
Home Values in the Area
Average Home Value in this Area
Purchase History
| Date | Type | Sale Price | Title Company |
|---|---|---|---|
| Warranty Deed | $500,000 | Momentum Title | |
| Warranty Deed | $295,000 | Freedom Title Services Llc | |
| Deed | $136,000 | -- | |
| Deed | -- | -- | |
| Deed | -- | -- | |
| Warranty Deed | $14,000 | -- | |
| Warranty Deed | $47,000 | -- |
Mortgage History
| Date | Status | Loan Amount | Loan Type |
|---|---|---|---|
| Open | $465,000 | New Conventional | |
| Previous Owner | $297,979 | New Conventional | |
| Previous Owner | $134,200 | New Conventional | |
| Previous Owner | $138,775 | No Value Available | |
| Previous Owner | $136,000 | No Value Available |
Property History
| Date | Event | Price | Change | Sq Ft Price |
|---|---|---|---|---|
| 06/26/2025 06/26/25 | For Sale | $489,999 | -2.0% | $263 / Sq Ft |
| 07/26/2024 07/26/24 | Sold | $500,000 | +1.0% | $269 / Sq Ft |
| 06/15/2024 06/15/24 | Pending | -- | -- | -- |
| 06/13/2024 06/13/24 | For Sale | $495,000 | +67.8% | $266 / Sq Ft |
| 12/30/2020 12/30/20 | Sold | $295,000 | +3.1% | $162 / Sq Ft |
| 10/23/2020 10/23/20 | Pending | -- | -- | -- |
| 10/21/2020 10/21/20 | For Sale | $286,000 | -- | $157 / Sq Ft |
Tax History Compared to Growth
Tax History
| Year | Tax Paid | Tax Assessment Tax Assessment Total Assessment is a certain percentage of the fair market value that is determined by local assessors to be the total taxable value of land and additions on the property. | Land | Improvement |
|---|---|---|---|---|
| 2024 | $1,529 | $84,925 | $26,600 | $58,325 |
| 2023 | $1,529 | $84,925 | $26,600 | $58,325 |
| 2022 | $1,320 | $51,225 | $10,950 | $40,275 |
| 2021 | $837 | $51,225 | $10,950 | $40,275 |
| 2020 | $837 | $32,475 | $10,950 | $21,525 |
| 2019 | $837 | $32,475 | $10,950 | $21,525 |
| 2018 | $837 | $32,475 | $10,950 | $21,525 |
| 2017 | $987 | $32,000 | $11,750 | $20,250 |
| 2016 | $987 | $32,000 | $11,750 | $20,250 |
| 2015 | $947 | $32,000 | $11,750 | $20,250 |
| 2014 | $947 | $32,000 | $11,750 | $20,250 |
Agents Affiliated with this Home
-
Gary Ashton

Seller's Agent in 2025
Gary Ashton
Gary Ashton Realt Estate
(615) 398-4439
2 in this area
3,085 Total Sales
-
Luke Maas
L
Seller Co-Listing Agent in 2025
Luke Maas
Gary Ashton Realt Estate
(615) 301-1631
1 in this area
3 Total Sales
-
Susan Austin

Seller's Agent in 2024
Susan Austin
Benchmark Realty
(931) 436-5437
2 in this area
58 Total Sales
-
Tracy Hutson

Seller's Agent in 2020
Tracy Hutson
Century 21 Platinum Properties
(931) 933-0672
1 in this area
23 Total Sales
Map
Source: Realtracs
MLS Number: 2666864
APN: 087D-A-007.00
- 3620 Heads Church Rd
- 1 Maxey Rd
- 2692 Heads Church Rd
- 3410 W Stroudville Rd
- 2746 Kinneys Rd
- 5149 Catholic Church Rd
- 5849 Catholic Church Rd
- 1117 N Stroudsville Rd
- 0 Ross Rd
- 5620 Sango Rd
- 0 Kathleen Dr
- 349 Dawn Dr
- 0 Peggy Dr
- 309 Peggy Dr
- 315 Peggy Dr
- 3123 Stroudsville Rd
- 0 Chester Rd
- 2856 Highway 76 W
- 5016 Caney Sink Rd
- 3083 Mooneyhan Rd
