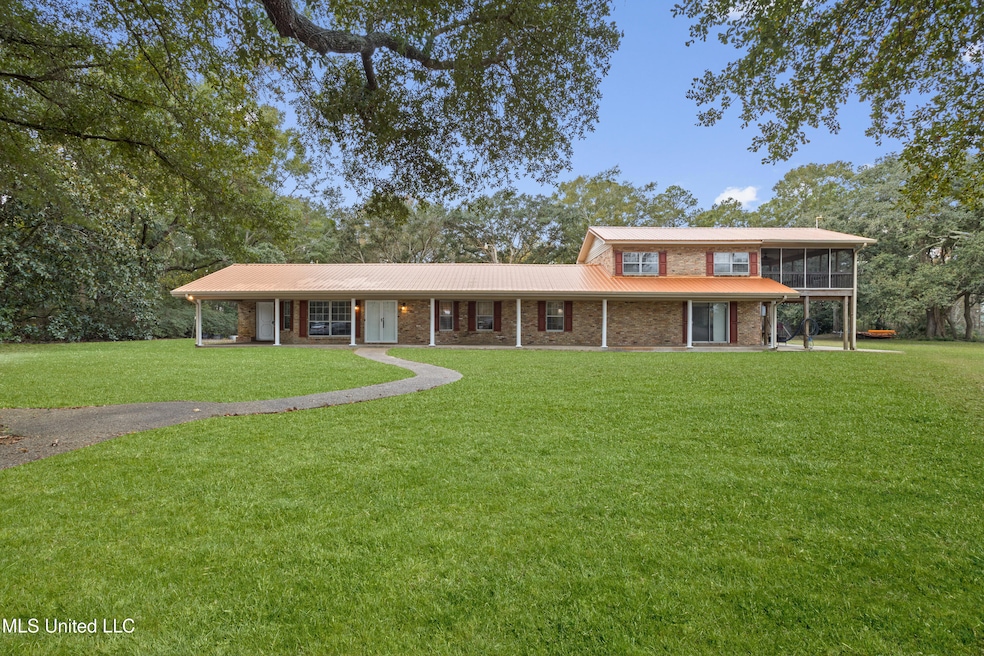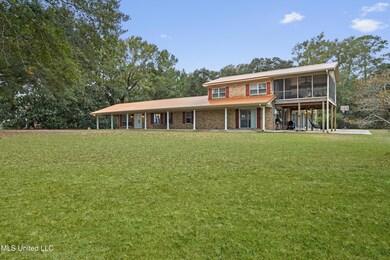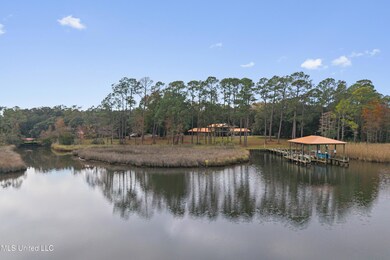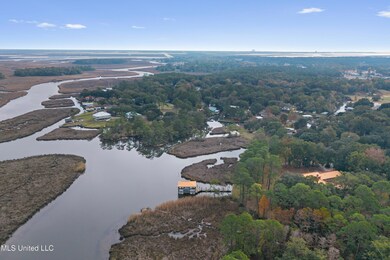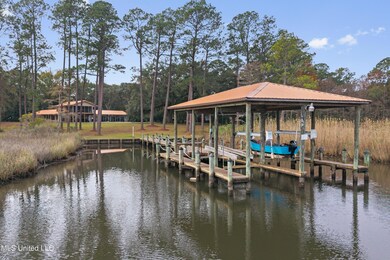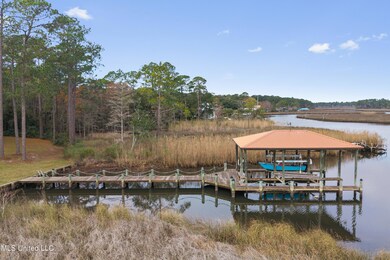3717 Johnston Rd Gautier, MS 39553
Estimated payment $3,989/month
Highlights
- Marina
- Private Dock
- Golf Course Community
- Gautier Elementary School Rated A-
- Boating
- Water access To Gulf or Ocean
About This Home
Rare gem in a fantastic location!! This beautiful waterfront home is situated on 4.4 private picturesque acres with a dock and covered boat slips. Experience the beauty of mature oak trees, stunning views of Mary Walker Bayou, and direct water access to the Pascagoula River and Gulf. Step inside this 4-bedroom 2.5-bath home to discover a spacious living room with breathtaking views, wood beamed ceiling, and a brick fireplace. The kitchen features new stainless-steel appliances, granite countertops, breakfast bar, and pantry for extra storage. The open dining room adjoins the kitchen and has ample space for a large dining table, perfect for entertaining guests. The glass enclosed sunroom, complete with sliding doors that open out to a patio, offers additional entertaining space and an unobstructed view of nature. Adjacent to the sunroom, you'll find a convenient half-bath /laundry room. On the second floor, you'll discover the private primary bedroom complete with an updated ensuite. The highlight is the direct access to a screened-in deck, offering gorgeous water views perfect for enjoying your morning coffee and unwinding with the evening sunset. This home features a band new HVAC system, a new water heater, and newly installed gutters for both the home and boat dock. Additionally, there's a new deck for the entire dock. To top it off, there's a spacious 10' X 30' storage shed equipped with custom shelves and a workbench. Talk about a staycation.... This slice of paradise is a must see! Don't let this opportunity pass you by.
Listing Agent
Coldwell Banker Smith Home Rltrs-OS License #S55198 Listed on: 12/05/2025

Home Details
Home Type
- Single Family
Year Built
- Built in 1967
Lot Details
- 4.4 Acre Lot
- Lot Dimensions are 347 x 262 x 328 x 336 x 435
- Property fronts a bayou
- Private Entrance
- Many Trees
- Private Yard
- Zoning described as Single Family Residential
Home Design
- Brick Exterior Construction
- Slab Foundation
- Aluminum Roof
- Metal Roof
Interior Spaces
- 2,703 Sq Ft Home
- 2-Story Property
- Open Floorplan
- Crown Molding
- Ceiling Fan
- Wood Burning Fireplace
- Living Room with Fireplace
- Combination Kitchen and Living
- Water Views
- Pull Down Stairs to Attic
- Laundry Room
Kitchen
- Breakfast Bar
- Electric Range
- Microwave
- Built-In Refrigerator
- Dishwasher
- Granite Countertops
Flooring
- Ceramic Tile
- Luxury Vinyl Tile
Bedrooms and Bathrooms
- 4 Bedrooms
- Split Bedroom Floorplan
- Walk-in Shower
Parking
- Direct Access Garage
- 2 Attached Carport Spaces
- Driveway
Outdoor Features
- Water access To Gulf or Ocean
- Bulkhead
- Boat Slip
- Private Dock
- Deck
- Glass Enclosed
- Shed
- Outdoor Grill
- Front Porch
Schools
- Gautier Elementary School
- Gautier Middle School
- Gautier High School
Utilities
- Central Heating and Cooling System
- Well
- Electric Water Heater
Listing and Financial Details
- Assessor Parcel Number 8-24-36-450.050
Community Details
Overview
- Active Adult
- No Home Owners Association
- Metes And Bounds Subdivision
- RV Parking in Community
Amenities
- Restaurant
Recreation
- Boating
- RV or Boat Storage in Community
- Marina
- Golf Course Community
- Sport Court
- Community Playground
- Fitness Center
- Fishing
- Park
- Hiking Trails
Map
Home Values in the Area
Average Home Value in this Area
Tax History
| Year | Tax Paid | Tax Assessment Tax Assessment Total Assessment is a certain percentage of the fair market value that is determined by local assessors to be the total taxable value of land and additions on the property. | Land | Improvement |
|---|---|---|---|---|
| 2024 | -- | $35,132 | $8,874 | $26,258 |
| 2023 | $7,601 | $35,239 | $8,874 | $26,365 |
| 2022 | $7,601 | $52,860 | $13,311 | $39,549 |
| 2021 | $7,616 | $52,963 | $13,311 | $39,652 |
| 2020 | $6,107 | $41,969 | $13,311 | $28,658 |
| 2019 | $6,161 | $41,969 | $13,311 | $28,658 |
| 2018 | $6,161 | $41,969 | $13,311 | $28,658 |
| 2017 | $5,802 | $41,969 | $13,311 | $28,658 |
| 2016 | $6,197 | $45,924 | $18,078 | $27,846 |
| 2015 | $6,346 | $313,480 | $120,520 | $192,960 |
| 2014 | $5,681 | $41,787 | $18,078 | $23,709 |
| 2013 | $5,581 | $42,188 | $18,519 | $23,669 |
Property History
| Date | Event | Price | List to Sale | Price per Sq Ft | Prior Sale |
|---|---|---|---|---|---|
| 12/05/2025 12/05/25 | For Sale | $639,900 | -14.7% | $237 / Sq Ft | |
| 05/09/2022 05/09/22 | Sold | -- | -- | -- | View Prior Sale |
| 03/26/2022 03/26/22 | Pending | -- | -- | -- | |
| 01/25/2022 01/25/22 | For Sale | $750,000 | +89.9% | $277 / Sq Ft | |
| 07/31/2013 07/31/13 | Sold | -- | -- | -- | View Prior Sale |
| 11/12/2012 11/12/12 | Pending | -- | -- | -- | |
| 08/18/2011 08/18/11 | For Sale | $395,000 | -- | $147 / Sq Ft |
Purchase History
| Date | Type | Sale Price | Title Company |
|---|---|---|---|
| Warranty Deed | -- | None Listed On Document | |
| Warranty Deed | -- | -- |
Mortgage History
| Date | Status | Loan Amount | Loan Type |
|---|---|---|---|
| Open | $325,000 | New Conventional |
Source: MLS United
MLS Number: 4133220
APN: 8-24-36-450.050
- 3712 Townsend Rd
- 0 Highway 90 Unit 4130631
- 0 Highway 90 Unit 4113456
- 3200 Townsend Rd
- 0 Hwy 90 Blvd Unit 4071999
- 1917 Highway 90
- 0 Hwy 90 - Old Spanish Trail Unit 4102993
- 0 Us-90 Unit 4102858
- 2413 Northridge Dr
- 2418 Northridge Dr
- 3401 Havill Rd
- 3424 Havill Rd
- 1409 U S 90 Unit Lot 276
- 1409 U S 90 Unit Lot 214
- 2824 Perkinston Dr
- 2019 Pamela Dr
- 1613 Westgate Pkwy
- 0 Sioux Bayou Dr
- 1900 Dartmouth Dr
- 3217 Milstead Rd
- 3413 Shamrock Ct Unit A2
- 3108 Bemis Ave
- 3605 Gautier Vancleave Rd
- 2847 Gardendale Ave
- 5080 Gautier Vancleave Rd Unit E7
- 5080 Gautier Vancleave Rd Unit E3
- 2804 Dubarry Dr
- 1625 Martin Bluff Rd Unit 24
- 1709 Martin Bluff Rd
- 1704 Pat Dr
- 1812 Springridge Rd
- 1102 Stanfield Point Rd Unit A
- 7900 Martin Bluff Rd
- 8104 Exchange St
- 4500 Highway 57
- 3111 Village Cir
- 3207 Magnolia St Unit 302
- 3207 Magnolia St Unit 303
- 3207 Magnolia St Unit 304
- 3207 Magnolia St
