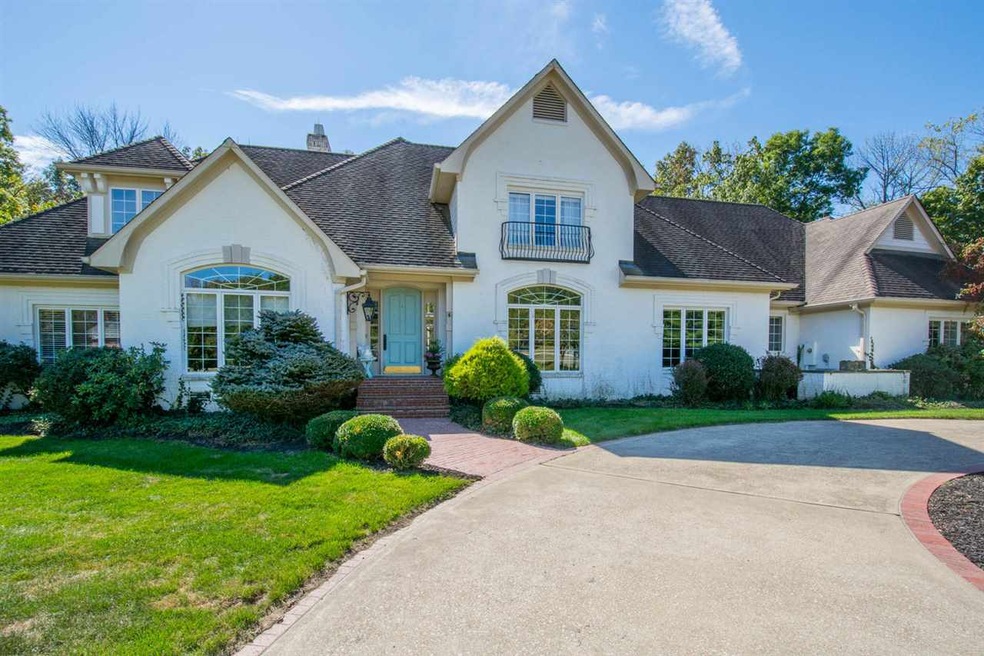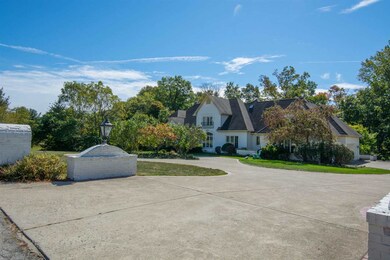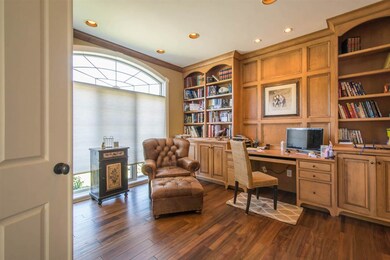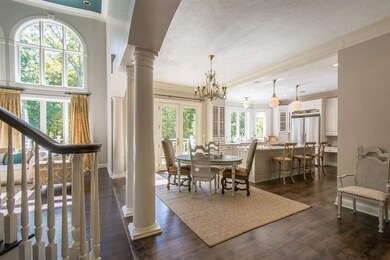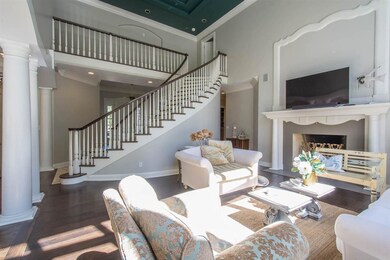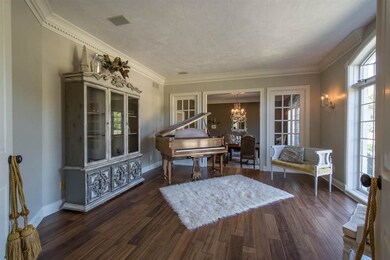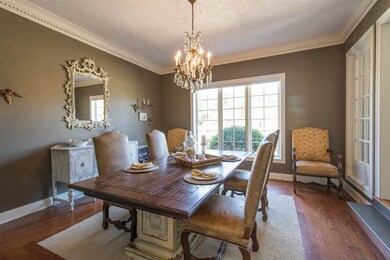
3718 E Devonshire Ct Bloomington, IN 47408
Highlights
- In Ground Pool
- Primary Bedroom Suite
- Fireplace in Bedroom
- University Elementary School Rated A
- Open Floorplan
- Partially Wooded Lot
About This Home
As of April 2024This lovely French Country estate home in Devonshire on a 4.23 acre dual site is surrounded by mature trees and has magnificent updates on three gorgeous levels. Enjoy the updated white kitchen with professional appliances, subway tile, butler's pantry, coffee station, marble countertops, double ovens, and stunning hardwoods. This tastefully designed home has grand entry with a curved stair and a two story view of windows framing mature trees and southern sunshine. This home is ideal for entertaining on a large scale and has a circular plan with dining, kitchen and great room. A wonderful wood paneled study on the main is perfect for home office and adjacent to the main level master suite. The luxury master suite contains a master sitting room, fireplace, deck access, spa bath completely updated with Roman shower, vessel sinks and custom tile. The upper level bedrooms are all en suite and feature walk-in storage and are connected via a gallery overlook. The walk out lower level has a gym, recreation room, masonry fireplace, kitchenette and in-law suite potential. The garden level provides access to the beautifully landscaped pool and patio area. Beautiful mature trees surround this entertaining space. This heirloom quality home on Bloomington's east side has a graceful elegance and exhibits careful maintenance and updates. Devonshire is just two minutes east of Indiana University.
Home Details
Home Type
- Single Family
Est. Annual Taxes
- $11,827
Year Built
- Built in 1992
Lot Details
- 4.23 Acre Lot
- Backs to Open Ground
- Cul-De-Sac
- Decorative Fence
- Landscaped
- Partially Wooded Lot
Parking
- 3 Car Attached Garage
- Garage Door Opener
- Driveway
Home Design
- Traditional Architecture
- Brick Exterior Construction
- Poured Concrete
- Asphalt Roof
Interior Spaces
- 2-Story Property
- Open Floorplan
- Wet Bar
- Built-in Bookshelves
- Built-In Features
- Bar
- Crown Molding
- Tray Ceiling
- Cathedral Ceiling
- Entrance Foyer
- Living Room with Fireplace
- 3 Fireplaces
- Formal Dining Room
- Laundry on main level
Kitchen
- Eat-In Kitchen
- Breakfast Bar
- Kitchen Island
Flooring
- Wood
- Carpet
- Tile
Bedrooms and Bathrooms
- 4 Bedrooms
- Fireplace in Bedroom
- Primary Bedroom Suite
- Split Bedroom Floorplan
- Walk-In Closet
- Jack-and-Jill Bathroom
- Garden Bath
- Separate Shower
Finished Basement
- Walk-Out Basement
- Basement Fills Entire Space Under The House
- 1 Bathroom in Basement
- 4 Bedrooms in Basement
Outdoor Features
- In Ground Pool
- Covered Deck
- Covered patio or porch
Location
- Suburban Location
Utilities
- Forced Air Heating and Cooling System
- Heating System Uses Gas
- Septic System
Community Details
- Community Pool
Listing and Financial Details
- Assessor Parcel Number 53-05-26-406-006.000-004
Ownership History
Purchase Details
Home Financials for this Owner
Home Financials are based on the most recent Mortgage that was taken out on this home.Purchase Details
Home Financials for this Owner
Home Financials are based on the most recent Mortgage that was taken out on this home.Similar Homes in Bloomington, IN
Home Values in the Area
Average Home Value in this Area
Purchase History
| Date | Type | Sale Price | Title Company |
|---|---|---|---|
| Divorce Dissolution Of Marriage Transfer | -- | None Available | |
| Warranty Deed | -- | None Available |
Mortgage History
| Date | Status | Loan Amount | Loan Type |
|---|---|---|---|
| Open | $365,000 | New Conventional | |
| Previous Owner | $412,000 | New Conventional | |
| Previous Owner | $685,000 | New Conventional | |
| Previous Owner | $1,601,200 | Stand Alone Refi Refinance Of Original Loan | |
| Previous Owner | $1,601,200 | Unknown | |
| Previous Owner | $1,335,867 | Credit Line Revolving | |
| Previous Owner | $727,500 | New Conventional | |
| Previous Owner | $145,500 | Credit Line Revolving |
Property History
| Date | Event | Price | Change | Sq Ft Price |
|---|---|---|---|---|
| 04/10/2024 04/10/24 | Sold | $1,150,000 | -17.9% | $144 / Sq Ft |
| 02/15/2024 02/15/24 | For Sale | $1,399,900 | +51.4% | $175 / Sq Ft |
| 02/29/2016 02/29/16 | Sold | $924,900 | -6.5% | $115 / Sq Ft |
| 01/16/2016 01/16/16 | Pending | -- | -- | -- |
| 10/09/2015 10/09/15 | For Sale | $989,000 | -- | $124 / Sq Ft |
Tax History Compared to Growth
Tax History
| Year | Tax Paid | Tax Assessment Tax Assessment Total Assessment is a certain percentage of the fair market value that is determined by local assessors to be the total taxable value of land and additions on the property. | Land | Improvement |
|---|---|---|---|---|
| 2023 | $10,717 | $1,142,300 | $144,700 | $997,600 |
| 2022 | $9,804 | $1,035,600 | $144,700 | $890,900 |
| 2021 | $9,485 | $989,600 | $144,700 | $844,900 |
| 2020 | $9,654 | $967,800 | $144,700 | $823,100 |
| 2019 | $9,451 | $969,200 | $144,700 | $824,500 |
| 2018 | $9,511 | $941,700 | $144,700 | $797,000 |
| 2017 | $9,646 | $948,000 | $144,700 | $803,300 |
| 2016 | $11,077 | $972,300 | $144,700 | $827,600 |
| 2014 | $9,096 | $960,200 | $144,700 | $815,500 |
Agents Affiliated with this Home
-
Chris Smith

Seller's Agent in 2024
Chris Smith
RE/MAX
(812) 219-3030
264 Total Sales
-
Tarah Cromer

Seller Co-Listing Agent in 2024
Tarah Cromer
RE/MAX
(812) 360-8015
120 Total Sales
-
Chris Berg

Buyer's Agent in 2024
Chris Berg
eXp Realty LLC
(812) 318-0050
67 Total Sales
Map
Source: Indiana Regional MLS
MLS Number: 201547846
APN: 53-05-26-406-006.000-004
- 3730 E Devonshire Ct
- 3722 E Devonshire Ln
- 3630 E Tamarron Dr
- 3712 E Devonshire Ln
- 1332 N Russell Rd
- 3677 E Tamarron Dr
- 3839 E Tamarron Dr
- 2075 N Russell Rd
- 3702 E Tamarron Dr
- 720 N Keystone Ct
- 4110 E 10th St
- 4407 E Kinser Dr
- 3615 E Post Rd
- 3621 E Post Rd
- 3230 E John Hinkle Place Unit D4
- 3230 E John Hinkle Place Unit 3
- 3220 E John Hinkle Place Unit F
- 2630 N Russell Rd
- 4317 E Wembley Ct
- 3519 E Morningside Dr
