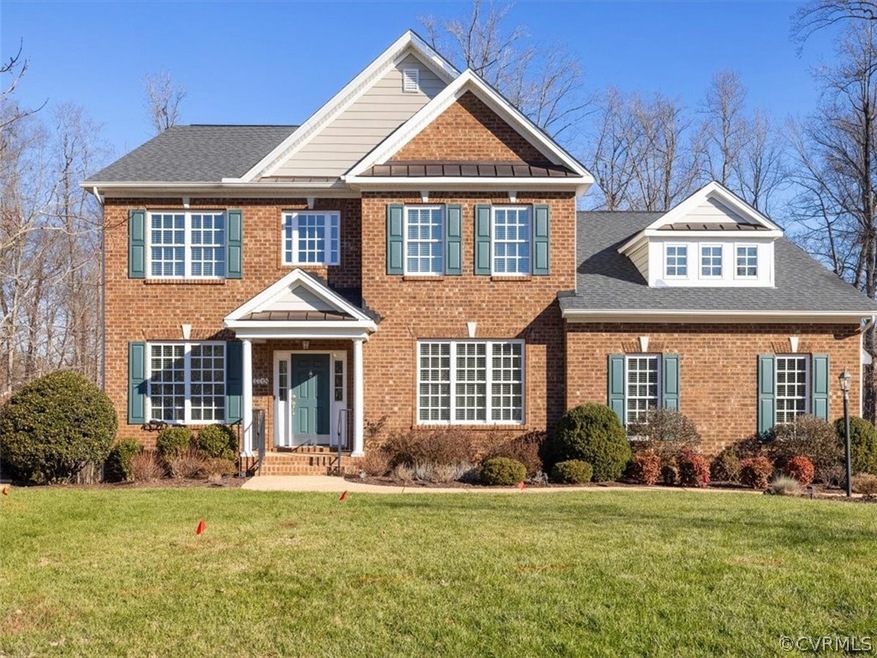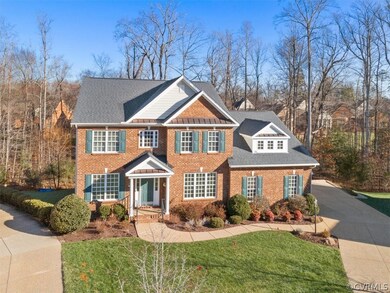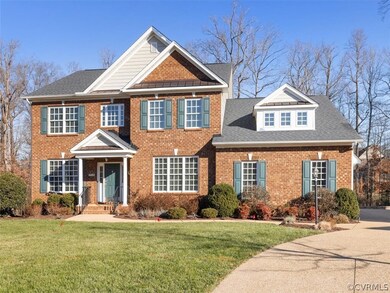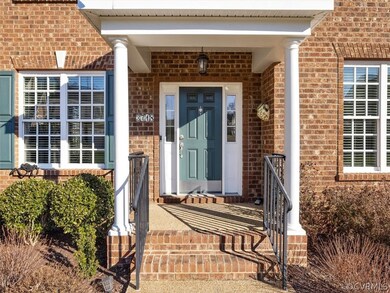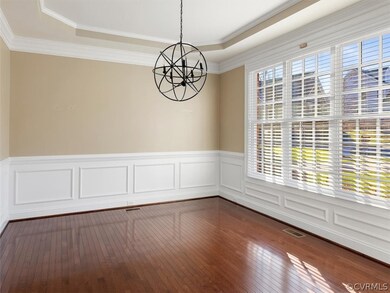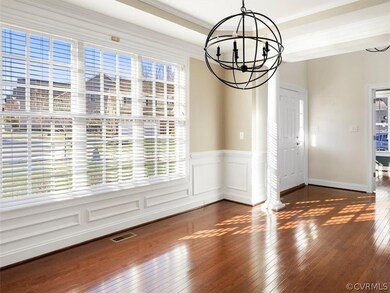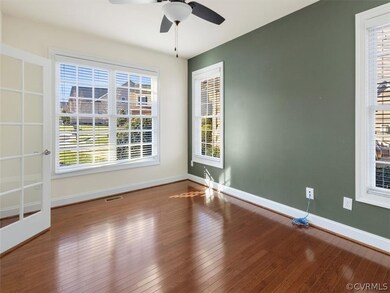
3718 Edenfield Rd Midlothian, VA 23113
Tarrington NeighborhoodHighlights
- Fitness Center
- Outdoor Pool
- Deck
- James River High School Rated A-
- Clubhouse
- Transitional Architecture
About This Home
As of February 2023Welcome to this maintenance free Villa in popular Tarrington, located at the end of a quiet cul-de-sac. You'll love this open and flexible floor plan! A beautiful 2 story foyer is flanked by a formal dining room and a home office with french doors. Further in, the large 2 story family room has an exposed, turned staircase, a fireplace and gorgeous windows. The cook's kitchen has granite counters, tile backsplash plus the range has a double oven. The primary suite is also on the first level and includes a luxurious bathroom and an oversized walk-in closet. The laundry room has cabinetry, sink, and access to the 2 car garage. Most of the first level is graced with gleaming hardwoods and other architectural details such as columns and tray ceilings. The second level boasts a loft, 4 guest rooms and 2 additional full baths. You'll find room to entertain outside too with a huge vaulted enclosed porch which has a mini-split system so you can enjoy it all year round. The patio on the lower level is home to a hot tub, plus you will find a walk-in crawl space complete with a workshop. This home has yard maintenance provided and has great privacy! Come see this one today.
Last Agent to Sell the Property
Compass Brokerage Phone: 804-221-4365 License #0225064803 Listed on: 12/29/2022

Home Details
Home Type
- Single Family
Est. Annual Taxes
- $5,569
Year Built
- Built in 2013
Lot Details
- 0.26 Acre Lot
- Cul-De-Sac
- Zoning described as R25
HOA Fees
- $83 Monthly HOA Fees
Parking
- 2 Car Direct Access Garage
- Garage Door Opener
Home Design
- Transitional Architecture
- Brick Exterior Construction
- Frame Construction
- Shingle Roof
- Composition Roof
Interior Spaces
- 3,331 Sq Ft Home
- 2-Story Property
- High Ceiling
- Gas Fireplace
- Separate Formal Living Room
- Crawl Space
Kitchen
- Eat-In Kitchen
- Granite Countertops
Bedrooms and Bathrooms
- 5 Bedrooms
- Primary Bedroom on Main
- En-Suite Primary Bedroom
- Walk-In Closet
Outdoor Features
- Outdoor Pool
- Deck
Schools
- Robious Elementary And Middle School
- James River High School
Utilities
- Forced Air Zoned Heating and Cooling System
- Heating System Uses Natural Gas
- Tankless Water Heater
Listing and Financial Details
- Tax Lot 23
- Assessor Parcel Number 734-72-53-32-200-000
Community Details
Overview
- Tarrington Subdivision
Amenities
- Common Area
- Clubhouse
Recreation
- Community Playground
- Fitness Center
- Community Pool
- Trails
Ownership History
Purchase Details
Home Financials for this Owner
Home Financials are based on the most recent Mortgage that was taken out on this home.Purchase Details
Home Financials for this Owner
Home Financials are based on the most recent Mortgage that was taken out on this home.Purchase Details
Purchase Details
Home Financials for this Owner
Home Financials are based on the most recent Mortgage that was taken out on this home.Similar Homes in Midlothian, VA
Home Values in the Area
Average Home Value in this Area
Purchase History
| Date | Type | Sale Price | Title Company |
|---|---|---|---|
| Deed | $679,000 | -- | |
| Warranty Deed | $455,000 | Homeland Title & Escrow | |
| Warranty Deed | $493,000 | -- | |
| Warranty Deed | $477,799 | -- |
Mortgage History
| Date | Status | Loan Amount | Loan Type |
|---|---|---|---|
| Open | $679,000 | VA | |
| Previous Owner | $455,000 | Unknown | |
| Previous Owner | $375,000 | New Conventional |
Property History
| Date | Event | Price | Change | Sq Ft Price |
|---|---|---|---|---|
| 02/21/2023 02/21/23 | Sold | $679,000 | 0.0% | $204 / Sq Ft |
| 01/11/2023 01/11/23 | Pending | -- | -- | -- |
| 01/09/2023 01/09/23 | Price Changed | $679,000 | -2.9% | $204 / Sq Ft |
| 12/29/2022 12/29/22 | For Sale | $699,000 | +53.6% | $210 / Sq Ft |
| 04/21/2017 04/21/17 | Sold | $455,000 | -3.9% | $137 / Sq Ft |
| 01/24/2017 01/24/17 | Pending | -- | -- | -- |
| 01/07/2017 01/07/17 | Price Changed | $473,500 | -2.4% | $142 / Sq Ft |
| 11/21/2016 11/21/16 | Price Changed | $485,000 | -0.8% | $146 / Sq Ft |
| 11/10/2016 11/10/16 | Price Changed | $489,000 | -2.0% | $147 / Sq Ft |
| 09/26/2016 09/26/16 | For Sale | $499,000 | 0.0% | $150 / Sq Ft |
| 09/07/2016 09/07/16 | Pending | -- | -- | -- |
| 08/29/2016 08/29/16 | For Sale | $499,000 | +4.4% | $150 / Sq Ft |
| 05/15/2013 05/15/13 | Sold | $477,799 | +5.3% | $147 / Sq Ft |
| 01/02/2013 01/02/13 | Pending | -- | -- | -- |
| 12/06/2012 12/06/12 | For Sale | $453,799 | -- | $140 / Sq Ft |
Tax History Compared to Growth
Tax History
| Year | Tax Paid | Tax Assessment Tax Assessment Total Assessment is a certain percentage of the fair market value that is determined by local assessors to be the total taxable value of land and additions on the property. | Land | Improvement |
|---|---|---|---|---|
| 2025 | $25 | $693,800 | $125,000 | $568,800 |
| 2024 | $25 | $650,100 | $125,000 | $525,100 |
| 2023 | $5,425 | $596,100 | $122,000 | $474,100 |
| 2022 | $5,569 | $605,300 | $117,000 | $488,300 |
| 2021 | $5,273 | $552,400 | $113,000 | $439,400 |
| 2020 | $5,248 | $552,400 | $113,000 | $439,400 |
| 2019 | $4,969 | $523,000 | $113,000 | $410,000 |
| 2018 | $4,808 | $506,100 | $112,000 | $394,100 |
| 2017 | $4,554 | $474,400 | $112,000 | $362,400 |
| 2016 | $4,554 | $474,400 | $112,000 | $362,400 |
| 2015 | $4,516 | $467,800 | $112,000 | $355,800 |
| 2014 | $4,388 | $454,500 | $112,000 | $342,500 |
Agents Affiliated with this Home
-
Annemarie Hensley

Seller's Agent in 2023
Annemarie Hensley
Compass
(804) 221-4365
36 in this area
234 Total Sales
-
Sheila Stanley

Seller Co-Listing Agent in 2023
Sheila Stanley
Compass
(804) 387-1977
20 in this area
221 Total Sales
-
Sara Regalado

Buyer's Agent in 2023
Sara Regalado
Virginia Capital Realty
(804) 464-5777
1 in this area
55 Total Sales
-
Fay Slotnick

Seller's Agent in 2017
Fay Slotnick
Towne & Country Real Estate
(804) 677-4358
5 Total Sales
-
B
Buyer's Agent in 2017
Bill Osborne
Hometown Realty
-
Lee Rousseau

Seller's Agent in 2013
Lee Rousseau
Shaheen Ruth Martin & Fonville
(804) 840-2256
1 in this area
1 Total Sale
Map
Source: Central Virginia Regional MLS
MLS Number: 2232699
APN: 734-72-53-32-200-000
- 3901 Bircham Loop
- 4054 Bircham Loop
- 4307 Wilcot Dr
- 3400 Hemmingstone Ct
- 3330 Handley Rd
- 3628 Seaford Crossing Dr
- 13518 Kelham Rd
- 3631 Cannon Ridge Ct
- 13412 Ellerton Ct
- 13509 Raftersridge Ct
- 13612 Waterswatch Ct
- 3530 Old Gun Rd W
- 3006 Calcutt Dr
- 3007 Westwell Ct
- 3731 Rivermist Terrace
- 13337 Langford Dr
- 13030 River Hills Dr
- 12931 River Hills Dr
- 13211 Powderham Ln
- 3808 Solebury Place
