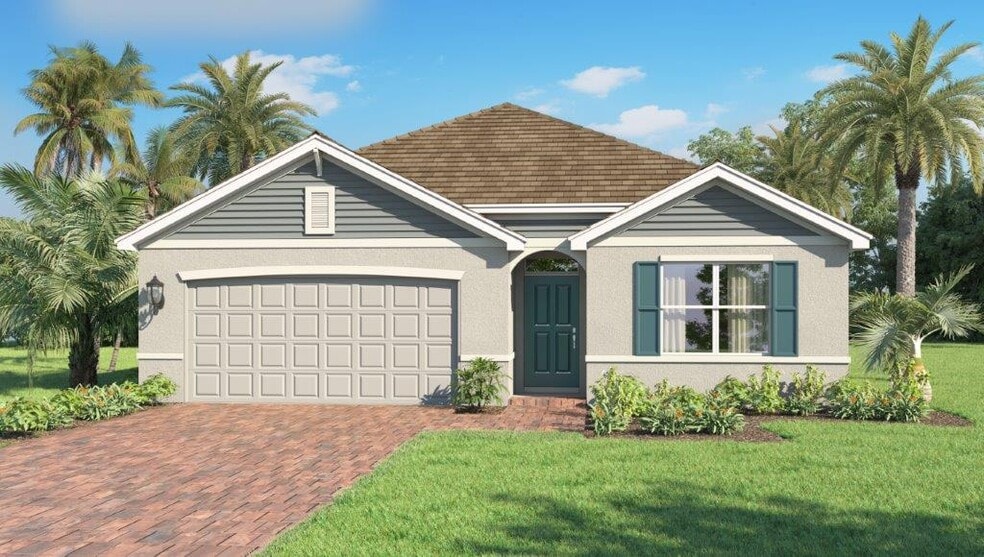
Estimated payment $2,054/month
Highlights
- New Construction
- Community Pool
- Community Gazebo
- Clubhouse
- Pickleball Courts
- Walk-In Pantry
About This Home
Introducing the Cali floorplan at Cypress Bay West, in Palm Bay, Florida, where every square foot is put to use with sophistication and comfort. Inside this 4-bedroom, 2-bathroom home, you’ll find 1,828 square feet of comfortable living. This meticulously designed residence combines modern convenience with timeless elegance, showcasing granite counters and tile floors throughout. As you step inside, you are greeted by an inviting foyer that leads you into the heart of the home. The open-concept layout seamlessly connects the living room, dining area, and kitchen, creating a perfect space for entertaining family and friends. The spacious living room features abundant natural light, thanks to large windows that provide picturesque views of the surrounding landscape. With ample room for seating, it's an ideal spot for relaxation and gatherings. The kitchen is a true highlight, including granite countertops, sleek stainless-steel appliances, a walk-in pantry and an oversized island with a breakfast bar. Whether you're preparing a casual meal or hosting a formal dinner, this kitchen is well-equipped to meet your culinary needs. The four generously sized bedrooms offer flexibility for various lifestyles. The primary suite located in the rea of the home is a tranquil retreat, featuring a private ensuite bathroom with dual sinks, a separate shower, and a walk-in closet. The remaining three bedrooms share one well-appointed bathroom, making morning routines a breeze. Laundry won't be a chore with its dedicated space convenient to all bedrooms. Like all homes in Cypress Bay West, the Cali includes smart home technology, which allows you to control your home anytime with your smart device while near or away.
Sales Office
| Monday - Saturday |
10:00 AM - 6:00 PM
|
| Sunday |
12:00 PM - 6:00 PM
|
Home Details
Home Type
- Single Family
Parking
- 2 Car Garage
Home Design
- New Construction
Interior Spaces
- 1-Story Property
- Walk-In Pantry
Bedrooms and Bathrooms
- 4 Bedrooms
- 2 Full Bathrooms
Community Details
Overview
- Property has a Home Owners Association
Amenities
- Community Gazebo
- Community Garden
- Clubhouse
Recreation
- Pickleball Courts
- Community Pool
- Splash Pad
- Tot Lot
- Event Lawn
- Trails
Map
Other Move In Ready Homes in Cypress Bay West
About the Builder
- 1323 Garabaldi Cir SE
- 1373 Garabaldi Cir SE
- Cypress Bay West
- 4011 Hollingsworth Dr SE
- 3970 Hollingsworth Dr SE
- 3990 Hollingsworth SE
- 4010 Hollingsworth Dr SE
- 4040 Hollingsworth Dr SE
- 406 Glaspell Cir SE
- Gardens at Waterstone - I
- 3466 Rixford Way
- Gardens at Waterstone - II
- Gardens at Waterstone - III
- Courtyard at Waterstone
- 1260 Larkspur St SE
- 606 Dalhart Ave SW
- 1546 Weiman Rd SE
- 1342 Tordira St SE
- 3187 Topsey Ave SE
- 3295 Telesca Rd SE
