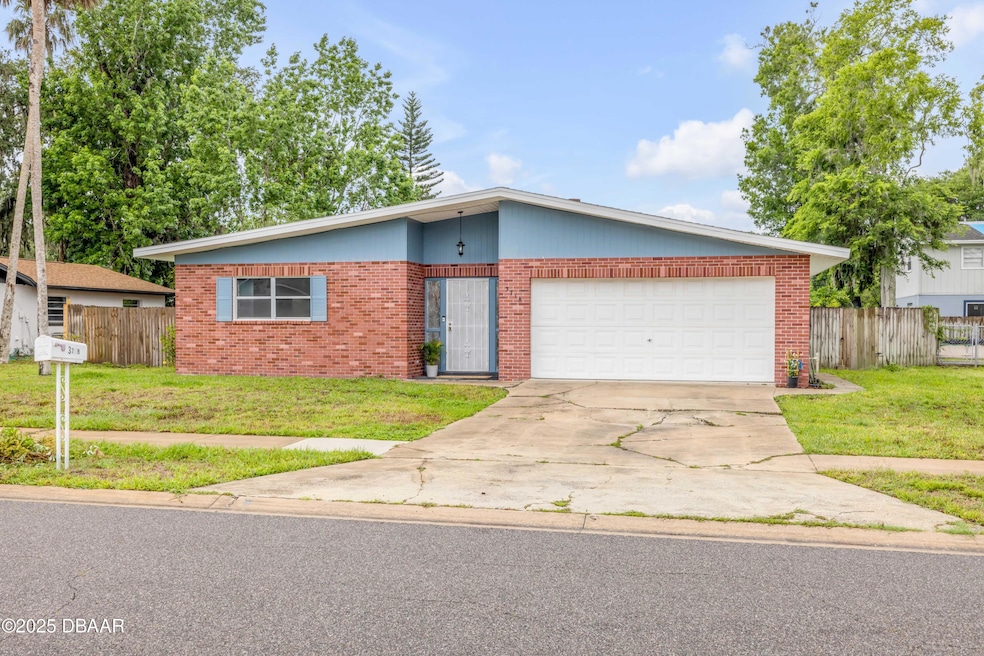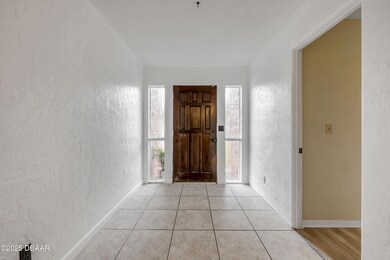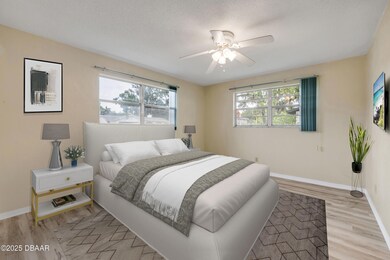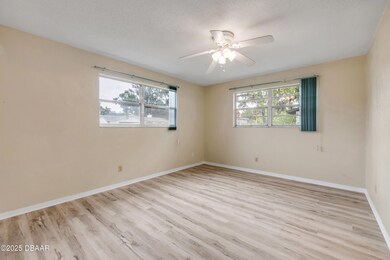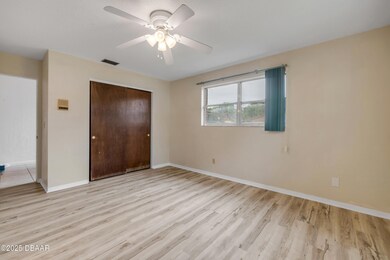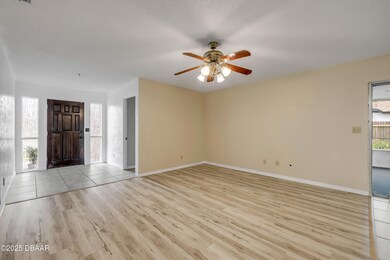
3718 Paige St Port Orange, FL 32129
Highlights
- No HOA
- Screened Porch
- Breakfast Bar
- Spruce Creek High School Rated A-
- Screened Patio
- Living Room
About This Home
As of July 2025Opportunity knocks in Beacon Woods, one of Port Orange's most established and well-located neighborhoods! Just off Dunlawton Avenue, this location offers unbeatable access to shopping, dining, top-rated schools, and the beach. From the moment you arrive, you'll notice the distinctive front brickwork, where each brick has been hand-painted in varying shades of red and artistically distressed, adding rich character and curb appeal rarely seen at this price point. This concrete block 3-bedroom, 2-bath home features a desirable split floor plan and soaring ceilings, filling the space with natural light and a bright, open feel. Fresh interior paint makes it move-in ready, while still offering the chance to add your personal touch or modern updates for instant equity. Enjoy a spacious screened-in back patio overlooking a large, fully fenced backyard—ideal for entertaining, pets, or future expansion. With a newer roof (2019) and HVAC (2020), the major systems are already taken care of, givin giving peace of mind to new owners or savvy investors. Whether you're looking for your first home, a rental property, or your next flip project, this home delivers location, layout, and long-term value. Don't miss your chance to own in one of Port Orange's most charming and convenient communities!
Last Agent to Sell the Property
Local Living Realty Group License #3457755 Listed on: 05/14/2025
Home Details
Home Type
- Single Family
Est. Annual Taxes
- $3,958
Year Built
- Built in 1975
Lot Details
- 8,276 Sq Ft Lot
- East Facing Home
- Wood Fence
- Back Yard Fenced
Parking
- 2 Car Garage
Home Design
- Slab Foundation
- Shingle Roof
- Concrete Block And Stucco Construction
- Block And Beam Construction
Interior Spaces
- 1,334 Sq Ft Home
- 1-Story Property
- Ceiling Fan
- Living Room
- Screened Porch
Kitchen
- Breakfast Bar
- Electric Oven
- Electric Cooktop
Flooring
- Tile
- Vinyl
Bedrooms and Bathrooms
- 3 Bedrooms
- Split Bedroom Floorplan
- 2 Full Bathrooms
- Shower Only
Laundry
- Laundry in Garage
- Dryer
- Washer
Outdoor Features
- Screened Patio
Schools
- Sugar Mill Elementary School
- Silver Sands Middle School
- Spruce Creek High School
Utilities
- Central Heating and Cooling System
- Cable TV Available
Community Details
- No Home Owners Association
- Beacon Woods Subdivision
Listing and Financial Details
- Assessor Parcel Number 6337-05-10-0110
Ownership History
Purchase Details
Purchase Details
Purchase Details
Purchase Details
Purchase Details
Similar Homes in Port Orange, FL
Home Values in the Area
Average Home Value in this Area
Purchase History
| Date | Type | Sale Price | Title Company |
|---|---|---|---|
| Quit Claim Deed | $100 | None Listed On Document | |
| Deed | $100 | -- | |
| Deed | $100 | -- | |
| Deed | $100 | -- | |
| Deed | $41,000 | -- |
Mortgage History
| Date | Status | Loan Amount | Loan Type |
|---|---|---|---|
| Previous Owner | $10,000 | New Conventional |
Property History
| Date | Event | Price | Change | Sq Ft Price |
|---|---|---|---|---|
| 07/16/2025 07/16/25 | Under Contract | -- | -- | -- |
| 07/09/2025 07/09/25 | For Rent | $2,150 | 0.0% | -- |
| 07/02/2025 07/02/25 | Sold | $235,000 | -6.0% | $176 / Sq Ft |
| 06/14/2025 06/14/25 | Pending | -- | -- | -- |
| 06/01/2025 06/01/25 | Price Changed | $250,000 | -5.7% | $187 / Sq Ft |
| 05/14/2025 05/14/25 | For Sale | $265,000 | -- | $199 / Sq Ft |
Tax History Compared to Growth
Tax History
| Year | Tax Paid | Tax Assessment Tax Assessment Total Assessment is a certain percentage of the fair market value that is determined by local assessors to be the total taxable value of land and additions on the property. | Land | Improvement |
|---|---|---|---|---|
| 2025 | $3,663 | $261,502 | $56,125 | $205,377 |
| 2024 | $3,663 | $231,343 | $56,125 | $175,218 |
| 2023 | $3,663 | $210,858 | $52,058 | $158,800 |
| 2022 | $3,333 | $189,393 | $36,603 | $152,790 |
| 2021 | $3,171 | $163,401 | $33,349 | $130,052 |
| 2020 | $2,870 | $150,022 | $25,215 | $124,807 |
| 2019 | $2,653 | $145,313 | $23,589 | $121,724 |
| 2018 | $2,420 | $122,769 | $19,298 | $103,471 |
| 2017 | $2,477 | $128,509 | $22,452 | $106,057 |
| 2016 | $2,268 | $108,103 | $0 | $0 |
| 2015 | $2,194 | $100,385 | $0 | $0 |
| 2014 | $2,076 | $95,749 | $0 | $0 |
Agents Affiliated with this Home
-
Lancelot Lenard

Seller's Agent in 2025
Lancelot Lenard
Florida Homes Realty & Mortgage
(786) 449-7518
12 in this area
121 Total Sales
-
Elizabeth Bringard

Seller's Agent in 2025
Elizabeth Bringard
Local Living Realty Group
(386) 340-1684
3 in this area
49 Total Sales
-
Dexter Copp

Buyer's Agent in 2025
Dexter Copp
EXP Realty LLC
(386) 547-7355
3 in this area
47 Total Sales
Map
Source: Daytona Beach Area Association of REALTORS®
MLS Number: 1213368
APN: 6337-05-10-0110
- 3722 Paige St
- 0 Jackson St
- 3736 Paige St
- 3729 Hugh St
- 3626 Donna St
- 3610 Donna St
- 980 Canal View Blvd Unit N2
- 980 Canal View Blvd Unit G1
- 980 Canal View Blvd Unit C7
- 3630 Scott St
- 3798 S Nova Rd
- 3618 Dame St
- 3622 Dame St
- 3643 Scott St
- 3644 Dame St
- 3655 Scott St
- 3721 Oak Cove Place
- 3656 Jackson St Unit C11
- 3656 Jackson St Unit A2
- 0 Herbert St
