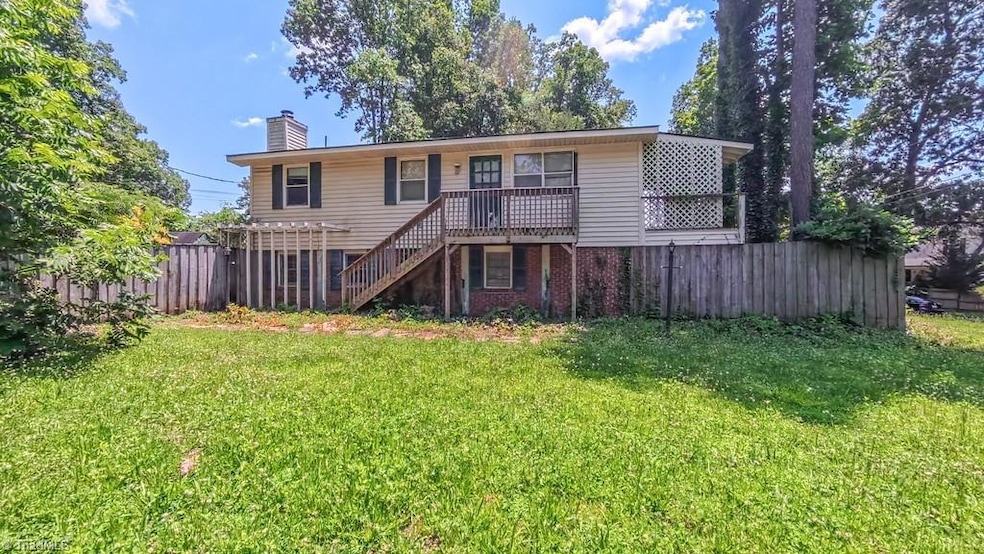
UNDER CONTRACT
$11K PRICE DROP
3718 Sharon Ave Greensboro, NC 27405
Martin Area NeighborhoodEstimated payment $1,285/month
Total Views
14,405
4
Beds
2
Baths
2,016
Sq Ft
$106
Price per Sq Ft
Highlights
- Den with Fireplace
- No HOA
- Forced Air Heating and Cooling System
- Main Floor Primary Bedroom
- Outdoor Storage
- 3-minute walk to Murchie Park
About This Home
Opportunity awaits with t his two-story property-potentially eligible for RS-12 rezoning for multifamily use. Features include 4 spacious bedrooms, a kitchen on main and on second level, two fireplaces and multiple storage buildings. fenced yard, Roof replaced Oct 2024, Propane Gas heat, Great potential for rental income!
Home Details
Home Type
- Single Family
Est. Annual Taxes
- $1,466
Year Built
- Built in 1980
Lot Details
- 0.35 Acre Lot
- Fenced
- Property is zoned RS-9
Parking
- Driveway
Home Design
- Brick Exterior Construction
- Slab Foundation
- Vinyl Siding
Interior Spaces
- 2,016 Sq Ft Home
- Property has 2 Levels
- Den with Fireplace
- 2 Fireplaces
- Dishwasher
- Dryer Hookup
Flooring
- Carpet
- Laminate
- Vinyl
Bedrooms and Bathrooms
- 4 Bedrooms
- Primary Bedroom on Main
Outdoor Features
- Outdoor Storage
Utilities
- Forced Air Heating and Cooling System
- Heating System Uses Propane
- Electric Water Heater
Community Details
- No Home Owners Association
- Gilmer Subdivision
Listing and Financial Details
- Tax Lot 49-51
- Assessor Parcel Number 0046816
- 1% Total Tax Rate
Map
Create a Home Valuation Report for This Property
The Home Valuation Report is an in-depth analysis detailing your home's value as well as a comparison with similar homes in the area
Home Values in the Area
Average Home Value in this Area
Tax History
| Year | Tax Paid | Tax Assessment Tax Assessment Total Assessment is a certain percentage of the fair market value that is determined by local assessors to be the total taxable value of land and additions on the property. | Land | Improvement |
|---|---|---|---|---|
| 2024 | $1,466 | $104,500 | $25,000 | $79,500 |
| 2023 | $1,466 | $104,500 | $25,000 | $79,500 |
| 2022 | $1,424 | $104,500 | $25,000 | $79,500 |
| 2021 | $1,364 | $97,900 | $20,000 | $77,900 |
| 2020 | $1,364 | $97,900 | $20,000 | $77,900 |
| 2019 | $1,364 | $97,900 | $0 | $0 |
| 2018 | $1,325 | $97,900 | $0 | $0 |
| 2017 | $1,334 | $97,900 | $0 | $0 |
| 2016 | $1,268 | $91,600 | $0 | $0 |
| 2015 | $1,276 | $91,600 | $0 | $0 |
| 2014 | $1,285 | $91,600 | $0 | $0 |
Source: Public Records
Property History
| Date | Event | Price | Change | Sq Ft Price |
|---|---|---|---|---|
| 08/20/2025 08/20/25 | Price Changed | $213,900 | -1.8% | $106 / Sq Ft |
| 07/24/2025 07/24/25 | Price Changed | $217,900 | -3.1% | $108 / Sq Ft |
| 06/23/2025 06/23/25 | For Sale | $224,900 | -- | $112 / Sq Ft |
Source: Triad MLS
Purchase History
| Date | Type | Sale Price | Title Company |
|---|---|---|---|
| Interfamily Deed Transfer | -- | -- |
Source: Public Records
Mortgage History
| Date | Status | Loan Amount | Loan Type |
|---|---|---|---|
| Closed | $21,000 | Credit Line Revolving | |
| Closed | $62,400 | Unknown | |
| Closed | $90,000 | Credit Line Revolving |
Source: Public Records
Similar Homes in Greensboro, NC
Source: Triad MLS
MLS Number: 1185510
APN: 0046816
Nearby Homes
- 3710 Keith St
- 3719 Martin Ave
- 3707 Martin Ave
- 3614 Summit Ave
- 5118 Summit Ave
- 3716 Country Ridge Rd
- 3714 Country Ridge Rd
- 3524 Wilcox Ct Unit Lot 16
- 3517 Wilcox Ct Unit Lot 37
- 3300 Murchie St Unit Lot 42
- 4603 Vincent St
- 3515 Wilcox Ct Unit 36
- 1705 Helen Rd
- Vermont Plan at The Wilcox
- Dayton Plan at The Wilcox
- Irvine Plan at The Wilcox
- Burlington Plan at The Wilcox
- Southport Plan at The Wilcox
- Greensboro Plan at The Wilcox
- 1909 Chapel Brook Way
- 3620 Martin Ave
- 2204 Matthew Oaks Ct
- 3112 Stephen Oaks Way
- 1907 Allyson Ave
- 3429 Wichita Place Unit 3429-3
- 3429 Wichita Place Unit 4
- 1833 Chapel Brook Way
- 3409 N O'Henry Blvd
- 3208 Presley Way
- 3600 Amos Dr
- 1608 Glenside Dr Unit F
- 1608 Glenside Dr Unit A
- 4008 Cocklereece Dr
- 3200 Trent St
- 1631 Glenside Dr
- 1806 Savannas Run Dr
- 4622 Mallard Creek Dr
- 1813 Savannas Run Dr
- 1815 McKnight Mill Rd Unit B
- 1815 McKnight Mill Rd Unit 1815-B






