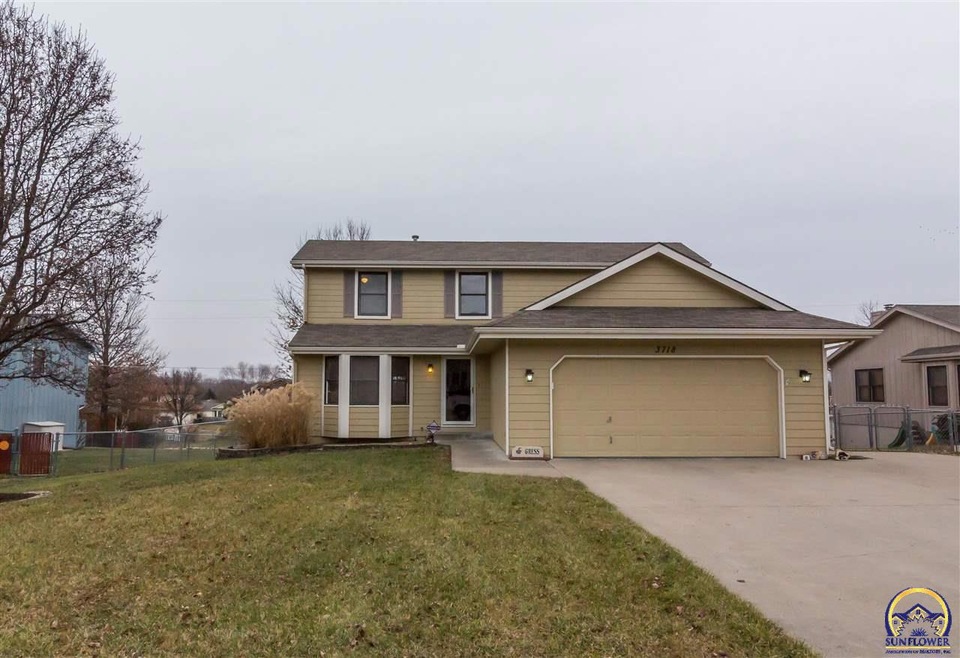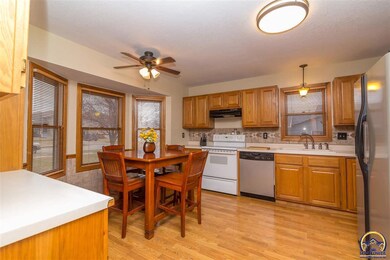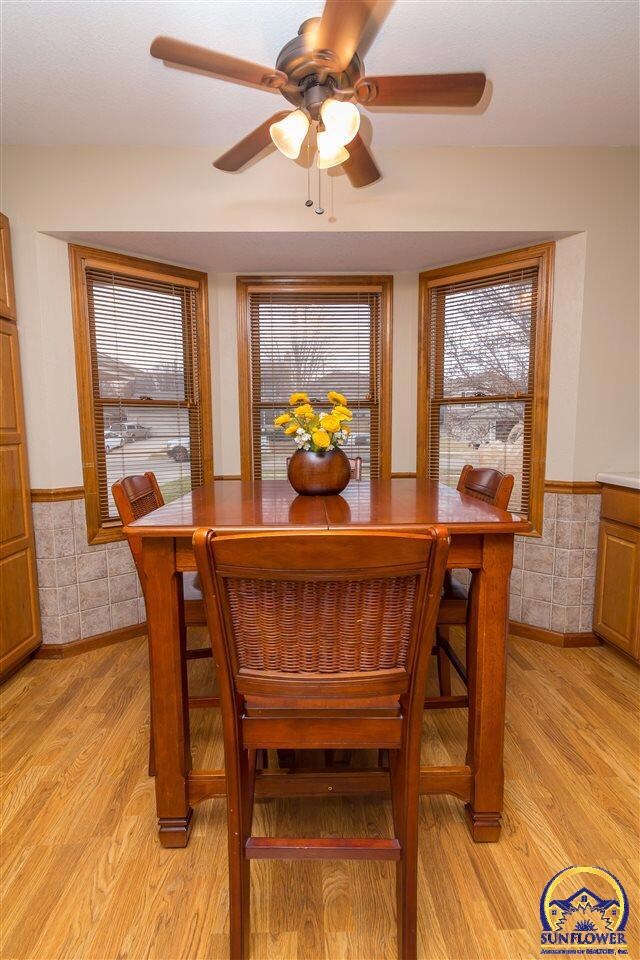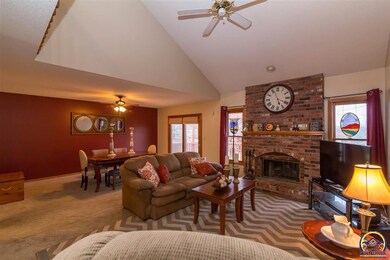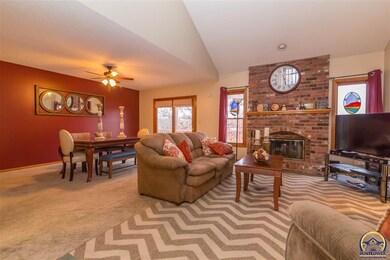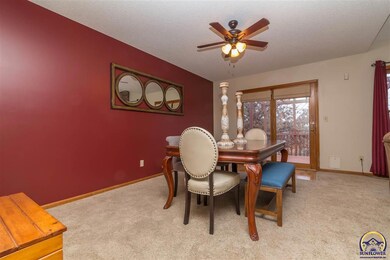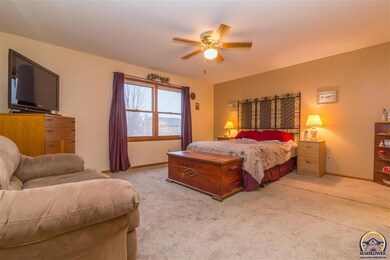
3718 SW Moundview Dr Topeka, KS 66610
Estimated Value: $260,000 - $312,000
Highlights
- Deck
- Recreation Room
- No HOA
- Washburn Rural High School Rated A-
- Vaulted Ceiling
- 2 Car Attached Garage
About This Home
As of February 2018This Washburn Rural 1 ½ Story is ready for you to move in. Freshly painted inside and out. First-floor master suite. Open living and dining room floor plan with vaulted ceiling and soring fireplace make this an excellent entertaining home. Finished lower level has spacious rec room with wall of built ins, bedroom, full bath, laundry, bonus room (office space) and extra storage area. Two-tier deck will serve all your outdoor needs. Fenced back yard and storage shed.
Last Agent to Sell the Property
Stone & Story RE Group, LLC License #00047331 Listed on: 12/24/2017
Home Details
Home Type
- Single Family
Est. Annual Taxes
- $3,168
Year Built
- Built in 1995
Lot Details
- Lot Dimensions are 78x125
- Chain Link Fence
- Paved or Partially Paved Lot
Parking
- 2 Car Attached Garage
- Automatic Garage Door Opener
- Garage Door Opener
Home Design
- Frame Construction
- Composition Roof
- Stick Built Home
Interior Spaces
- 2,611 Sq Ft Home
- 1.5-Story Property
- Vaulted Ceiling
- Ceiling height under 8 feet
- Wood Burning Fireplace
- Living Room with Fireplace
- Dining Room
- Recreation Room
- Carpet
- Burglar Security System
- Laundry Room
Kitchen
- Oven
- Dishwasher
- Disposal
Bedrooms and Bathrooms
- 4 Bedrooms
Basement
- Partial Basement
- Sump Pump
- Laundry in Basement
Outdoor Features
- Deck
Schools
- Pauline Elementary School
- Washburn Rural Middle School
- Washburn Rural High School
Utilities
- Forced Air Heating and Cooling System
- Cable TV Available
Community Details
- No Home Owners Association
- Country Heights No 1 Subdivision
Listing and Financial Details
- Assessor Parcel Number 1452201012003000
Ownership History
Purchase Details
Home Financials for this Owner
Home Financials are based on the most recent Mortgage that was taken out on this home.Purchase Details
Home Financials for this Owner
Home Financials are based on the most recent Mortgage that was taken out on this home.Purchase Details
Home Financials for this Owner
Home Financials are based on the most recent Mortgage that was taken out on this home.Purchase Details
Home Financials for this Owner
Home Financials are based on the most recent Mortgage that was taken out on this home.Similar Homes in Topeka, KS
Home Values in the Area
Average Home Value in this Area
Purchase History
| Date | Buyer | Sale Price | Title Company |
|---|---|---|---|
| Hosier Carolyn J | -- | Kansas Secured Title Inc | |
| Gress Finette L | -- | First American Title | |
| Maxwell Stephen D | -- | Capital Title Insurance Comp | |
| Maxwell Stephen D | -- | Capital Title Ins Co Lc |
Mortgage History
| Date | Status | Borrower | Loan Amount |
|---|---|---|---|
| Open | Hosier Carolyn J | $191,001 | |
| Previous Owner | Gress Finette L | $26,400 | |
| Previous Owner | Gress Finette L | $123,200 | |
| Previous Owner | Gress Finette L | $20,000 | |
| Previous Owner | Gress Finette L | $130,400 | |
| Previous Owner | Maxwell Stephen D | $131,200 | |
| Previous Owner | Maxwell Stephen D | $131,200 |
Property History
| Date | Event | Price | Change | Sq Ft Price |
|---|---|---|---|---|
| 02/28/2018 02/28/18 | Sold | -- | -- | -- |
| 01/29/2018 01/29/18 | Pending | -- | -- | -- |
| 12/24/2017 12/24/17 | For Sale | $184,900 | -- | $71 / Sq Ft |
Tax History Compared to Growth
Tax History
| Year | Tax Paid | Tax Assessment Tax Assessment Total Assessment is a certain percentage of the fair market value that is determined by local assessors to be the total taxable value of land and additions on the property. | Land | Improvement |
|---|---|---|---|---|
| 2023 | $4,730 | $29,397 | $0 | $0 |
| 2022 | $4,205 | $26,247 | $0 | $0 |
| 2021 | $3,709 | $23,227 | $0 | $0 |
| 2020 | $3,463 | $22,121 | $0 | $0 |
| 2019 | $3,300 | $21,068 | $0 | $0 |
| 2018 | $3,194 | $20,454 | $0 | $0 |
| 2017 | $3,168 | $20,053 | $0 | $0 |
| 2014 | $2,960 | $18,546 | $0 | $0 |
Agents Affiliated with this Home
-
Darin Stephens

Seller's Agent in 2018
Darin Stephens
Stone & Story RE Group, LLC
(785) 250-7278
993 Total Sales
-
Ruth Simnitt

Buyer's Agent in 2018
Ruth Simnitt
Berkshire Hathaway First
(785) 231-8112
93 Total Sales
Map
Source: Sunflower Association of REALTORS®
MLS Number: 198772
APN: 145-22-0-10-12-003-000
- 3841 SW 39th Terrace
- 4013 SW 35th Terrace
- 3644 SW Eveningside Dr
- 3543 SW Cambridge Ave
- 3835 SW Wood Valley Dr
- 3320 SW Kiowa St
- 3537 SW Woodvalley Place
- 3313 SW Twilight Dr
- 3905 SW 43rd St
- 3609 SW Nicholas Ct
- 3206 SW Twilight Dr
- 3424 SW Watson Ave
- 3708 SW 33rd St
- 3001 SW 36th St
- 4313 SW Stone Ave
- 3000 SW 35th St
- 0000 SW Oak Pkwy
- 3658 SW Oak Pkwy Unit 3660 SW Oak PKWY
- 3037 SW Lydia Ave Unit 105
- 3457 SW Birchwood Dr
- 3718 SW Moundview Dr
- 3722 SW Moundview Dr
- 3712 SW Moundview Dr
- 3715 SW Kiowa St
- 3713 SW Kiowa St
- 3726 SW Moundview Dr
- 3717 SW Kiowa St
- 3709 SW Kiowa St
- 3717 SW Moundview Dr
- 3713 SW Moundview Dr
- 3721 SW Moundview Dr
- 3707 SW Kiowa St
- 3719 SW Kiowa St
- 3709 SW Moundview Dr
- 3730 SW Moundview Dr
- 3725 SW Moundview Dr
- 3705 SW Moundview Dr
- 3712 SW Moundview Ct
- 3708 SW Moundview Ct
- 3716 SW Kiowa St
