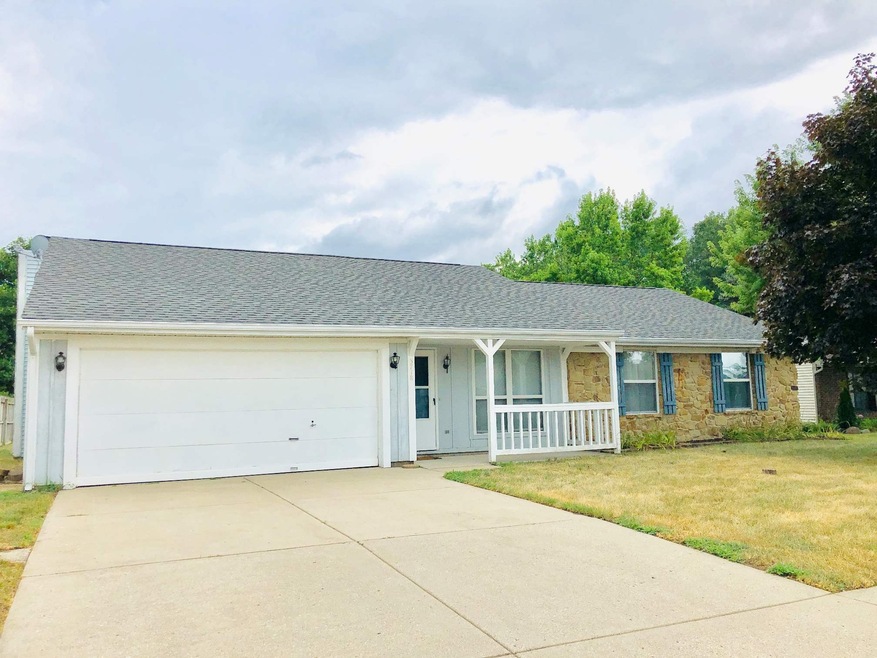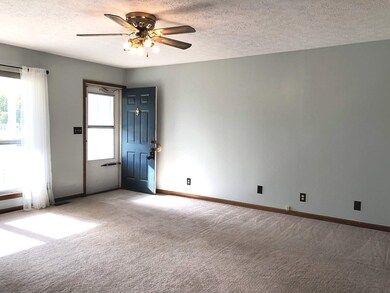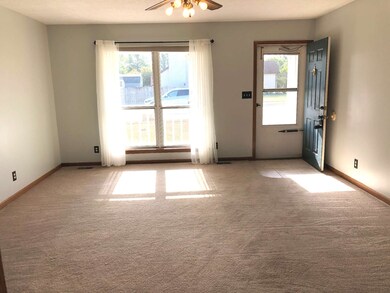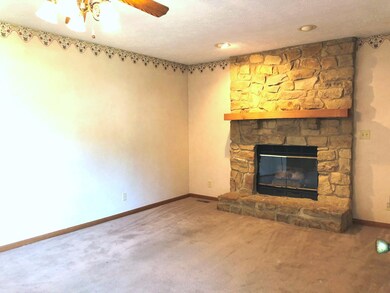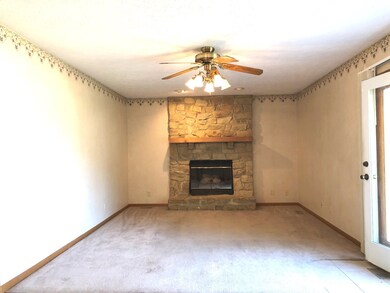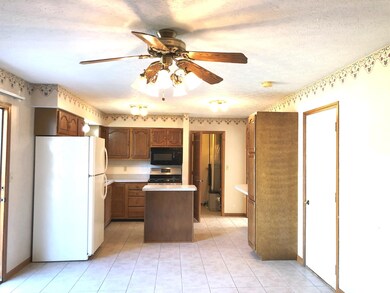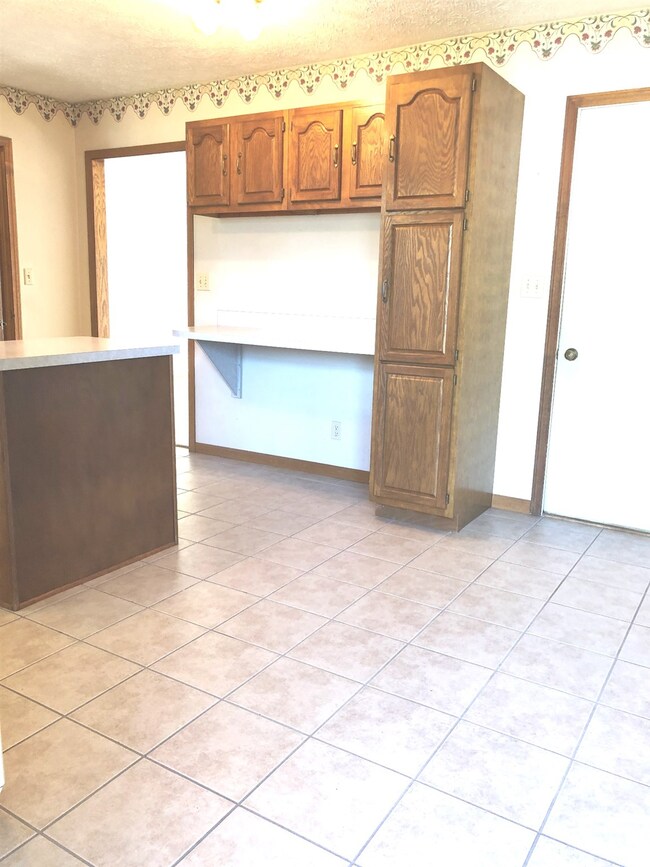
3718 Thomas Jefferson Rd Lafayette, IN 47909
Highlights
- Primary Bedroom Suite
- Great Room
- 2 Car Attached Garage
- Ranch Style House
- Covered patio or porch
- Eat-In Kitchen
About This Home
As of August 20191400 SF ranch 3 BR's, 2 full baths, formal living, family room w/ gas log stone front fireplace, island in kitchen and extra cabinetry and work space, attached 2 car, nicely covered front porch, lots of room in privacy fenced yard, roof just 6 years old, new water heater, garden areas, all appliances stay including washer and dryer. Home is in great condition, move right in!!!
Home Details
Home Type
- Single Family
Est. Annual Taxes
- $1,088
Year Built
- Built in 1989
Lot Details
- 10,106 Sq Ft Lot
- Lot Dimensions are 75x135
- Privacy Fence
- Level Lot
- Property is zoned R1
Parking
- 2 Car Attached Garage
- Garage Door Opener
- Driveway
Home Design
- Ranch Style House
- Slab Foundation
- Shingle Roof
- Asphalt Roof
- Stone Exterior Construction
- Vinyl Construction Material
Interior Spaces
- Self Contained Fireplace Unit Or Insert
- Screen For Fireplace
- Gas Log Fireplace
- Double Pane Windows
- Entrance Foyer
- Great Room
- Storage In Attic
Kitchen
- Eat-In Kitchen
- Kitchen Island
- Laminate Countertops
- Disposal
Flooring
- Carpet
- Tile
- Vinyl
Bedrooms and Bathrooms
- 3 Bedrooms
- Primary Bedroom Suite
- 2 Full Bathrooms
- Bathtub with Shower
- Separate Shower
Laundry
- Laundry on main level
- Electric Dryer Hookup
Home Security
- Storm Windows
- Storm Doors
Eco-Friendly Details
- Energy-Efficient Appliances
- Energy-Efficient Doors
Schools
- Wea Ridge Elementary And Middle School
- Mc Cutcheon High School
Utilities
- Forced Air Heating and Cooling System
- Heating System Uses Gas
- Cable TV Available
Additional Features
- Covered patio or porch
- Suburban Location
Community Details
- Valley Forge Estates Subdivision
Listing and Financial Details
- Assessor Parcel Number 79-11-09-354-006.000-033
Ownership History
Purchase Details
Home Financials for this Owner
Home Financials are based on the most recent Mortgage that was taken out on this home.Purchase Details
Home Financials for this Owner
Home Financials are based on the most recent Mortgage that was taken out on this home.Purchase Details
Home Financials for this Owner
Home Financials are based on the most recent Mortgage that was taken out on this home.Purchase Details
Home Financials for this Owner
Home Financials are based on the most recent Mortgage that was taken out on this home.Similar Homes in Lafayette, IN
Home Values in the Area
Average Home Value in this Area
Purchase History
| Date | Type | Sale Price | Title Company |
|---|---|---|---|
| Warranty Deed | -- | None Available | |
| Warranty Deed | -- | -- | |
| Interfamily Deed Transfer | -- | Poelstra Title Company | |
| Warranty Deed | -- | Poelstra Title Company |
Mortgage History
| Date | Status | Loan Amount | Loan Type |
|---|---|---|---|
| Open | $45,000 | New Conventional | |
| Closed | $23,016 | Credit Line Revolving | |
| Open | $159,230 | FHA | |
| Closed | $155,138 | FHA | |
| Closed | $155,138 | FHA | |
| Previous Owner | $50,000 | New Conventional | |
| Previous Owner | $8,000 | New Conventional | |
| Previous Owner | $6,200 | Unknown | |
| Previous Owner | $92,000 | New Conventional | |
| Previous Owner | $87,000 | Fannie Mae Freddie Mac |
Property History
| Date | Event | Price | Change | Sq Ft Price |
|---|---|---|---|---|
| 08/30/2019 08/30/19 | Sold | $158,000 | +1.9% | $113 / Sq Ft |
| 07/22/2019 07/22/19 | Pending | -- | -- | -- |
| 07/17/2019 07/17/19 | For Sale | $155,000 | +22.5% | $111 / Sq Ft |
| 07/20/2016 07/20/16 | Sold | $126,500 | -0.8% | $90 / Sq Ft |
| 05/16/2016 05/16/16 | Pending | -- | -- | -- |
| 05/11/2016 05/11/16 | For Sale | $127,500 | -- | $91 / Sq Ft |
Tax History Compared to Growth
Tax History
| Year | Tax Paid | Tax Assessment Tax Assessment Total Assessment is a certain percentage of the fair market value that is determined by local assessors to be the total taxable value of land and additions on the property. | Land | Improvement |
|---|---|---|---|---|
| 2024 | $2,115 | $210,900 | $43,800 | $167,100 |
| 2023 | $1,990 | $197,500 | $43,800 | $153,700 |
| 2022 | $1,597 | $160,600 | $25,000 | $135,600 |
| 2021 | $1,455 | $146,400 | $25,000 | $121,400 |
| 2020 | $1,281 | $135,300 | $25,000 | $110,300 |
| 2019 | $1,255 | $129,400 | $25,000 | $104,400 |
| 2018 | $1,088 | $124,500 | $25,000 | $99,500 |
| 2017 | $986 | $116,700 | $23,000 | $93,700 |
| 2016 | $912 | $113,500 | $23,000 | $90,500 |
| 2014 | $829 | $109,900 | $23,000 | $86,900 |
| 2013 | $854 | $110,500 | $23,000 | $87,500 |
Agents Affiliated with this Home
-

Seller's Agent in 2019
Mary Mason
BerkshireHathaway HS IN Realty
(765) 714-3547
146 Total Sales
-

Buyer's Agent in 2019
Eric Seymour
BerkshireHathaway HS IN Realty
(765) 490-8460
218 Total Sales
-

Seller's Agent in 2016
Shannon Smeltz
eXp Realty, LLC
(765) 714-8262
97 Total Sales
Map
Source: Indiana Regional MLS
MLS Number: 201930576
APN: 79-11-09-354-006.000-033
- 3718 George Washington Rd
- 3920 Pennypackers Mill Rd E
- 1103 Stoneripple Cir
- 1501 Stoneripple Cir
- 4113 Ivanhoe St
- 4027 Homerton St
- 4107 Homerton St
- 914 Braxton Dr N
- 1709 Stonegate Cir
- 1717 Stonegate Cir
- 1609 Tabor Ct
- 4134 Calder Dr
- 904 Brookridge Ct
- 4128 Langley Dr
- 924 N Wagon Wheel Trail
- 1823 Kyverdale Dr
- 4124 Lofton Dr
- 4123 Cheyenne Dr
- 805 Royce Dr
- 3303 Crosspoint Ct S
