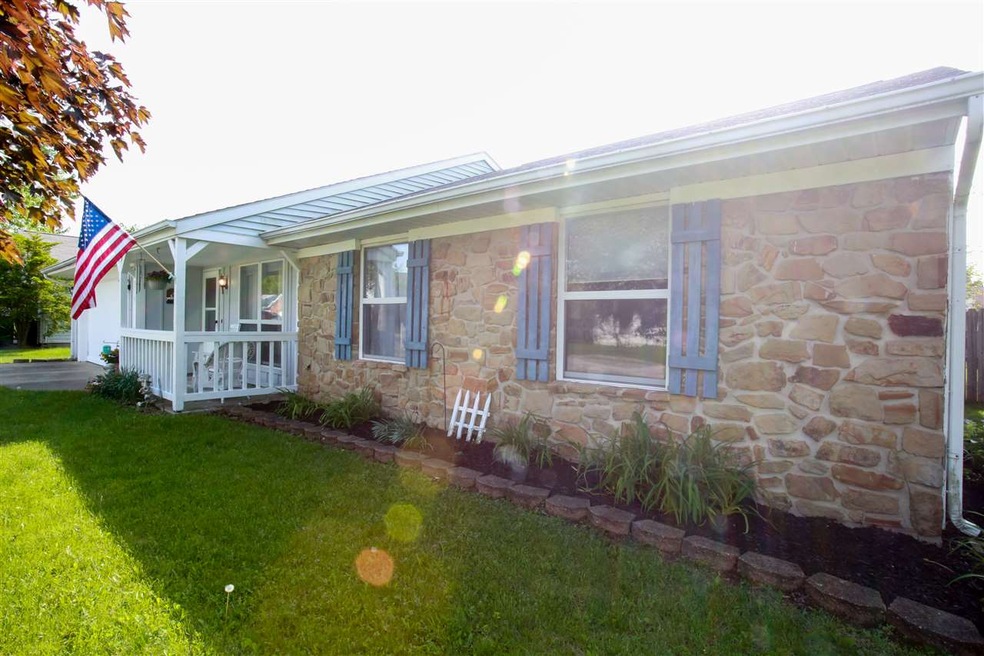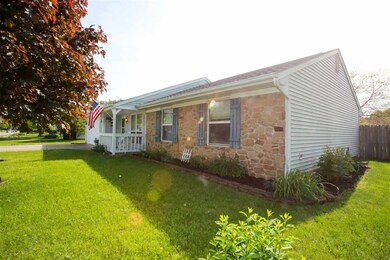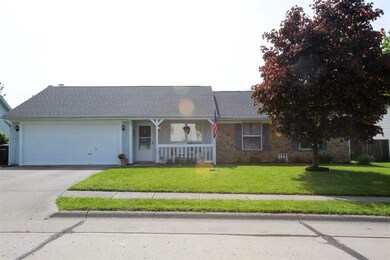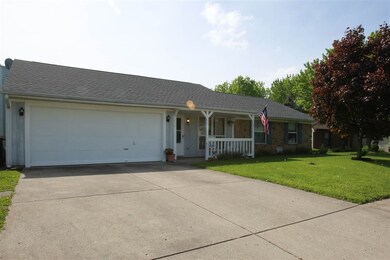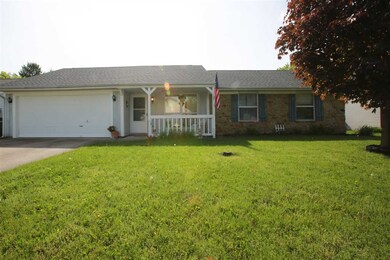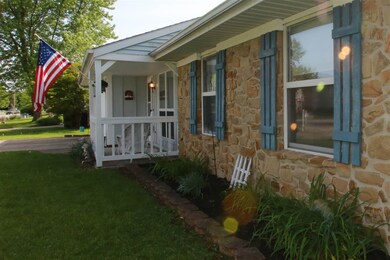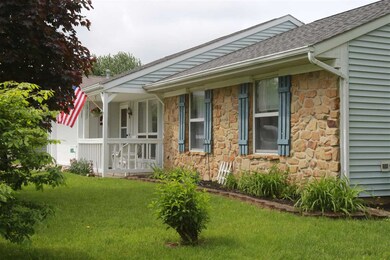
3718 Thomas Jefferson Rd Lafayette, IN 47909
3
Beds
2
Baths
1,400
Sq Ft
10,125
Sq Ft Lot
Highlights
- Ranch Style House
- Breakfast Bar
- Patio
- 2 Car Attached Garage
- Bathtub with Shower
- Tile Flooring
About This Home
As of August 2019This one won't last long!! Wonderful neighborhood and priced to sell! Spacious ranch home with separate living and family room, fireplace, fenced backyard and covered front porch.
Home Details
Home Type
- Single Family
Est. Annual Taxes
- $894
Year Built
- Built in 1989
Lot Details
- 10,125 Sq Ft Lot
- Lot Dimensions are 75x135
- Privacy Fence
- Wood Fence
- Level Lot
Parking
- 2 Car Attached Garage
- Garage Door Opener
Home Design
- Ranch Style House
- Slab Foundation
- Shingle Roof
- Asphalt Roof
- Stone Exterior Construction
- Vinyl Construction Material
Interior Spaces
- Ceiling Fan
- Gas Log Fireplace
- Pull Down Stairs to Attic
- Fire and Smoke Detector
- Electric Dryer Hookup
Kitchen
- Breakfast Bar
- Oven or Range
- Kitchen Island
- Laminate Countertops
- Disposal
Flooring
- Carpet
- Tile
Bedrooms and Bathrooms
- 3 Bedrooms
- En-Suite Primary Bedroom
- 2 Full Bathrooms
- Bathtub with Shower
- Separate Shower
Schools
- Wea Ridge Elementary And Middle School
- Mc Cutcheon High School
Utilities
- Forced Air Heating and Cooling System
- Heating System Uses Gas
- Cable TV Available
Additional Features
- Energy-Efficient HVAC
- Patio
Listing and Financial Details
- Assessor Parcel Number 79-11-09-354-006.000-033
Ownership History
Date
Name
Owned For
Owner Type
Purchase Details
Listed on
Jul 17, 2019
Closed on
Aug 19, 2019
Sold by
Fuhs Christopher J
Bought by
Dussault Mark J
Seller's Agent
Mary Mason
BerkshireHathaway HS IN Realty
Buyer's Agent
Eric Seymour
BerkshireHathaway HS IN Realty
List Price
$155,000
Sold Price
$158,000
Premium/Discount to List
$3,000
1.94%
Current Estimated Value
Home Financials for this Owner
Home Financials are based on the most recent Mortgage that was taken out on this home.
Estimated Appreciation
$110,065
Avg. Annual Appreciation
8.22%
Original Mortgage
$155,138
Interest Rate
3.7%
Mortgage Type
FHA
Purchase Details
Listed on
May 11, 2016
Closed on
Jul 20, 2016
Sold by
Wichterman Tonya R
Bought by
Fuhs Christopher J
Seller's Agent
Shannon Smeltz
eXp Realty, LLC
Buyer's Agent
Mary Mason
BerkshireHathaway HS IN Realty
List Price
$127,500
Sold Price
$126,500
Premium/Discount to List
-$1,000
-0.78%
Home Financials for this Owner
Home Financials are based on the most recent Mortgage that was taken out on this home.
Avg. Annual Appreciation
7.41%
Original Mortgage
$50,000
Interest Rate
3.56%
Mortgage Type
New Conventional
Purchase Details
Closed on
Mar 31, 2009
Sold by
Wichterman B Jean and Wichterman Tonya R
Bought by
Wichterman Tonya R
Home Financials for this Owner
Home Financials are based on the most recent Mortgage that was taken out on this home.
Original Mortgage
$92,000
Interest Rate
5.11%
Mortgage Type
New Conventional
Purchase Details
Closed on
Jul 26, 2005
Sold by
Leuck Terri
Bought by
Wichterman B Jean and Wichterman Tonya R
Home Financials for this Owner
Home Financials are based on the most recent Mortgage that was taken out on this home.
Original Mortgage
$87,000
Interest Rate
6.5%
Mortgage Type
Fannie Mae Freddie Mac
Similar Homes in Lafayette, IN
Create a Home Valuation Report for This Property
The Home Valuation Report is an in-depth analysis detailing your home's value as well as a comparison with similar homes in the area
Home Values in the Area
Average Home Value in this Area
Purchase History
| Date | Type | Sale Price | Title Company |
|---|---|---|---|
| Warranty Deed | -- | None Available | |
| Warranty Deed | -- | -- | |
| Interfamily Deed Transfer | -- | Poelstra Title Company | |
| Warranty Deed | -- | Poelstra Title Company |
Source: Public Records
Mortgage History
| Date | Status | Loan Amount | Loan Type |
|---|---|---|---|
| Open | $45,000 | New Conventional | |
| Closed | $23,016 | Credit Line Revolving | |
| Open | $159,230 | FHA | |
| Closed | $155,138 | FHA | |
| Closed | $155,138 | FHA | |
| Previous Owner | $50,000 | New Conventional | |
| Previous Owner | $8,000 | New Conventional | |
| Previous Owner | $6,200 | Unknown | |
| Previous Owner | $92,000 | New Conventional | |
| Previous Owner | $87,000 | Fannie Mae Freddie Mac |
Source: Public Records
Property History
| Date | Event | Price | Change | Sq Ft Price |
|---|---|---|---|---|
| 08/30/2019 08/30/19 | Sold | $158,000 | +1.9% | $113 / Sq Ft |
| 07/22/2019 07/22/19 | Pending | -- | -- | -- |
| 07/17/2019 07/17/19 | For Sale | $155,000 | +22.5% | $111 / Sq Ft |
| 07/20/2016 07/20/16 | Sold | $126,500 | -0.8% | $90 / Sq Ft |
| 05/16/2016 05/16/16 | Pending | -- | -- | -- |
| 05/11/2016 05/11/16 | For Sale | $127,500 | -- | $91 / Sq Ft |
Source: Indiana Regional MLS
Tax History Compared to Growth
Tax History
| Year | Tax Paid | Tax Assessment Tax Assessment Total Assessment is a certain percentage of the fair market value that is determined by local assessors to be the total taxable value of land and additions on the property. | Land | Improvement |
|---|---|---|---|---|
| 2024 | $2,115 | $210,900 | $43,800 | $167,100 |
| 2023 | $1,990 | $197,500 | $43,800 | $153,700 |
| 2022 | $1,597 | $160,600 | $25,000 | $135,600 |
| 2021 | $1,455 | $146,400 | $25,000 | $121,400 |
| 2020 | $1,281 | $135,300 | $25,000 | $110,300 |
| 2019 | $1,255 | $129,400 | $25,000 | $104,400 |
| 2018 | $1,088 | $124,500 | $25,000 | $99,500 |
| 2017 | $986 | $116,700 | $23,000 | $93,700 |
| 2016 | $912 | $113,500 | $23,000 | $90,500 |
| 2014 | $829 | $109,900 | $23,000 | $86,900 |
| 2013 | $854 | $110,500 | $23,000 | $87,500 |
Source: Public Records
Agents Affiliated with this Home
-

Seller's Agent in 2019
Mary Mason
BerkshireHathaway HS IN Realty
(765) 714-3547
145 Total Sales
-

Buyer's Agent in 2019
Eric Seymour
BerkshireHathaway HS IN Realty
(765) 490-8460
219 Total Sales
-

Seller's Agent in 2016
Shannon Smeltz
eXp Realty, LLC
(765) 714-8262
98 Total Sales
Map
Source: Indiana Regional MLS
MLS Number: 201621355
APN: 79-11-09-354-006.000-033
Nearby Homes
- 3718 George Washington Rd
- 3920 Pennypackers Mill Rd E
- 1103 Stoneripple Cir
- 6498 231 Rd S
- 1501 Stoneripple Cir
- 4113 Ivanhoe St
- 4027 Homerton St
- 4107 Homerton St
- 914 Braxton Dr N
- 1709 Stonegate Cir
- 1717 Stonegate Cir
- 1609 Tabor Ct
- 4134 Calder Dr
- 904 Brookridge Ct
- 4128 Langley Dr
- 924 N Wagon Wheel Trail
- 1823 Kyverdale Dr
- 51 Brookberry Dr
- 4124 Lofton Dr
- 4123 Cheyenne Dr
