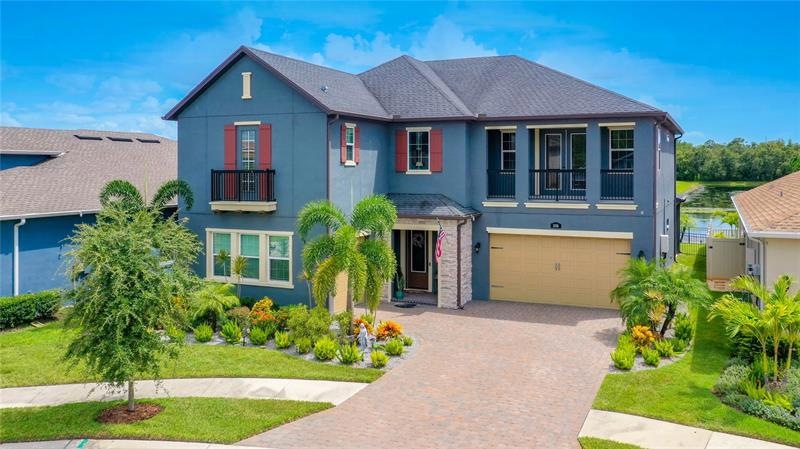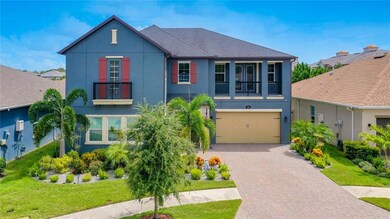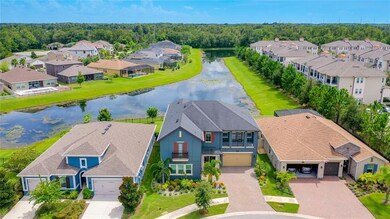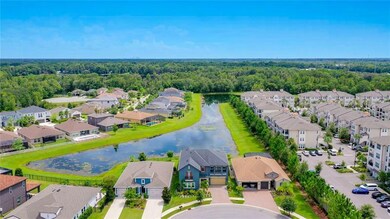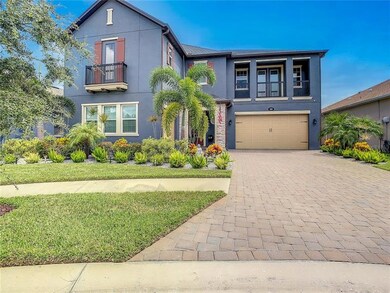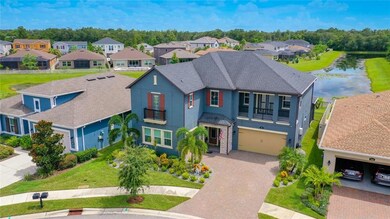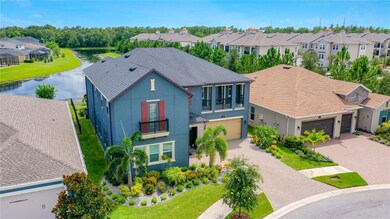
Highlights
- 20 Feet of Waterfront
- Home Theater
- Gated Community
- Steinbrenner High School Rated A
- Home fronts a pond
- View of Trees or Woods
About This Home
As of November 2022BEAUTIFUL, meticulously maintained, WCI by Standard Pacific Chesapeake (Renamed to Sonoma) home with AWARD winning plan designs and located on a CUL-DE-SAC offers over 4,400 square feet with 5 true bedrooms (mother in law suit with a bathroom on the first floor), 4 full baths, formal dining room, first floor HOME OFFICE, and 2nd floor game room. The European Cottage exterior creates elegant curb appeal, and features rich, stone details, a 3-car courtyard-style garage, glass entry door, and a BRICK PAVERS driveway, inviting landscaping and second floor Juliet Balcony of the GAME Room. The two story entrance is open to below and creates a sensational welcome to the home. The voluminous White and Bright DREAM kitchen with 42” cabinets, and back splash and never-ending Stone Island is perfect for entertaining or expanded seating, and overlooks the casual dining, great rooms. Enjoy your private GORGEOUS VIEWS of the nature POND from your great room, which has oversized sliding glass doors that lead out to an extended lanai, already plumbed for an outdoor kitchen. Luxury design finishes include a gourmet kitchen with GAS cooktop range, wall oven, kitchen cabinets, quartz countertops, CROWN MOLDINGS, wood-plank style tile flooring, aged bronze hardware and fixtures, rain shower, Tray ceilings and huge closets throughout the home! NATURAL LIGHT galore with superior PRIVACY. Steinbrenner A+ rated School district, No CDD, low HOA, private & GATED community at the foot of the Veteran's Expressway. Fully Fenced in Private Backyard. The Promenade at Lake Park Community strategically located with easy access to Veterans (2 minutes), Whole Foods (7 minutes), Publix, Dinning, Hospitals (5 min), Tampa International Airport (18 min), and Westshore business district, International Mall, downtown Tampa, Riverwalk, the Wesley Chapel business district, Channel side and the Pinellas County beaches. You could be leaving the dream inside this wonderful Mint condition Home this Autumn! https://vimeo.com/742239820/5ffaffa31d
Last Agent to Sell the Property
COLDWELL BANKER REALTY License #3427587 Listed on: 08/26/2022

Home Details
Home Type
- Single Family
Est. Annual Taxes
- $719
Year Built
- Built in 2018
Lot Details
- 7,537 Sq Ft Lot
- Home fronts a pond
- 20 Feet of Waterfront
- Street terminates at a dead end
- North Facing Home
- Vinyl Fence
- Mature Landscaping
- Cleared Lot
- Landscaped with Trees
- Property is zoned PD
Parking
- 3 Car Attached Garage
- Side Facing Garage
- Garage Door Opener
- Driveway
- Open Parking
Property Views
- Pond
- Woods
- Garden
Home Design
- Contemporary Architecture
- Bi-Level Home
- Slab Foundation
- Shingle Roof
- Block Exterior
- Stucco
Interior Spaces
- 4,402 Sq Ft Home
- Open Floorplan
- Wet Bar
- Furnished
- Built-In Features
- Dry Bar
- Crown Molding
- Tray Ceiling
- Cathedral Ceiling
- Ceiling Fan
- <<energyStarQualifiedWindowsToken>>
- Shutters
- Blinds
- Drapes & Rods
- French Doors
- Sliding Doors
- Family Room Off Kitchen
- Formal Dining Room
- Home Theater
- Den
- Bonus Room
- Attic
Kitchen
- Eat-In Kitchen
- Built-In Convection Oven
- Cooktop<<rangeHoodToken>>
- Recirculated Exhaust Fan
- <<microwave>>
- Freezer
- Ice Maker
- Dishwasher
- Wine Refrigerator
- Stone Countertops
- Solid Wood Cabinet
Flooring
- Engineered Wood
- Carpet
- Epoxy
- Ceramic Tile
Bedrooms and Bathrooms
- 5 Bedrooms
- Primary Bedroom Upstairs
- Walk-In Closet
- In-Law or Guest Suite
- 4 Full Bathrooms
Laundry
- Laundry Room
- Laundry on upper level
- Dryer
- Washer
Home Security
- Security System Leased
- Security Lights
- Smart Home
- Fire and Smoke Detector
- In Wall Pest System
- Pest Guard System
Eco-Friendly Details
- HVAC UV or Electric Filtration
- Reclaimed Water Irrigation System
Outdoor Features
- Balcony
- Deck
- Enclosed patio or porch
- Exterior Lighting
- Rain Gutters
Location
- City Lot
Schools
- Lutz Elementary School
- Buchanan Middle School
- Steinbrenner High School
Utilities
- Central Heating and Cooling System
- Heating System Uses Natural Gas
- Thermostat
- Underground Utilities
- Tankless Water Heater
- Gas Water Heater
- High Speed Internet
- Cable TV Available
Listing and Financial Details
- Homestead Exemption
- Visit Down Payment Resource Website
- Tax Lot 134
- Assessor Parcel Number U-15-27-18-A4E-000000-00134.0
Community Details
Overview
- Property has a Home Owners Association
- Association fees include maintenance structure, ground maintenance, manager, trash
- Green Acre Property Management Association, Phone Number (813) 600-1100
- Visit Association Website
- Built by WCI
- Promenade At Lake Park Ph Subdivision, Chesapeake Floorplan
- The community has rules related to deed restrictions, allowable golf cart usage in the community
- Rental Restrictions
Security
- Gated Community
Ownership History
Purchase Details
Home Financials for this Owner
Home Financials are based on the most recent Mortgage that was taken out on this home.Purchase Details
Home Financials for this Owner
Home Financials are based on the most recent Mortgage that was taken out on this home.Similar Homes in Lutz, FL
Home Values in the Area
Average Home Value in this Area
Purchase History
| Date | Type | Sale Price | Title Company |
|---|---|---|---|
| Warranty Deed | $880,400 | First American Title | |
| Special Warranty Deed | $594,900 | North American Title Company |
Mortgage History
| Date | Status | Loan Amount | Loan Type |
|---|---|---|---|
| Open | $127,465 | Credit Line Revolving | |
| Open | $704,320 | No Value Available | |
| Previous Owner | $100,000 | Credit Line Revolving | |
| Previous Owner | $419,910 | VA |
Property History
| Date | Event | Price | Change | Sq Ft Price |
|---|---|---|---|---|
| 11/10/2022 11/10/22 | Sold | $880,400 | -11.9% | $200 / Sq Ft |
| 10/01/2022 10/01/22 | Pending | -- | -- | -- |
| 09/11/2022 09/11/22 | Price Changed | $998,900 | -4.9% | $227 / Sq Ft |
| 08/26/2022 08/26/22 | For Sale | $1,050,000 | +76.5% | $239 / Sq Ft |
| 06/29/2018 06/29/18 | Sold | $594,990 | 0.0% | $146 / Sq Ft |
| 05/24/2018 05/24/18 | Pending | -- | -- | -- |
| 05/15/2018 05/15/18 | Price Changed | $594,990 | -3.3% | $146 / Sq Ft |
| 04/05/2018 04/05/18 | Price Changed | $614,990 | -0.3% | $151 / Sq Ft |
| 04/04/2018 04/04/18 | Price Changed | $616,990 | +0.3% | $152 / Sq Ft |
| 03/27/2018 03/27/18 | For Sale | $614,990 | -- | $151 / Sq Ft |
Tax History Compared to Growth
Tax History
| Year | Tax Paid | Tax Assessment Tax Assessment Total Assessment is a certain percentage of the fair market value that is determined by local assessors to be the total taxable value of land and additions on the property. | Land | Improvement |
|---|---|---|---|---|
| 2024 | $8,676 | $493,366 | -- | -- |
| 2023 | $8,409 | $478,996 | $0 | $0 |
| 2022 | $724 | $528,608 | $0 | $0 |
| 2021 | $719 | $513,212 | $0 | $0 |
| 2020 | $656 | $506,126 | $105,834 | $400,292 |
| 2019 | $9,054 | $510,450 | $0 | $0 |
| 2018 | $1,548 | $83,663 | $0 | $0 |
| 2017 | $819 | $28,236 | $0 | $0 |
| 2016 | $434 | $7,537 | $0 | $0 |
Agents Affiliated with this Home
-
Luda Hiekin

Seller's Agent in 2022
Luda Hiekin
COLDWELL BANKER REALTY
(410) 905-9165
4 in this area
74 Total Sales
-
Ben Goldstein

Seller's Agent in 2018
Ben Goldstein
LENNAR REALTY
(844) 277-5790
131 in this area
11,018 Total Sales
Map
Source: Stellar MLS
MLS Number: T3398099
APN: U-15-27-18-A4E-000000-00134.0
- 3532 Wicket Field Rd
- 18203 Pine Hammock Blvd
- 18525 Kingbird Dr
- 3620 Little Rd
- 18493 Serene Lake Loop
- 18120 Serene Lake Loop
- 18114 Serene Lake Loop
- 18472 Serene Lake Loop
- 18488 Serene Lake Loop
- 1509 Amarone Place
- 1507 Amarone Place
- 3913 Little Egret Ct
- 18107 Peregrines Perch Place Unit 6302
- 18107 Peregrines Perch Place Unit 6303
- 18106 Peregrines Perch Place Unit 5208
- 18106 Peregrines Perch Place Unit 5204
- 18422 Serene Lake Loop
- 18436 Serene Lake Loop
- 18429 Serene Lake Loop
- 18514 Avocet Dr
