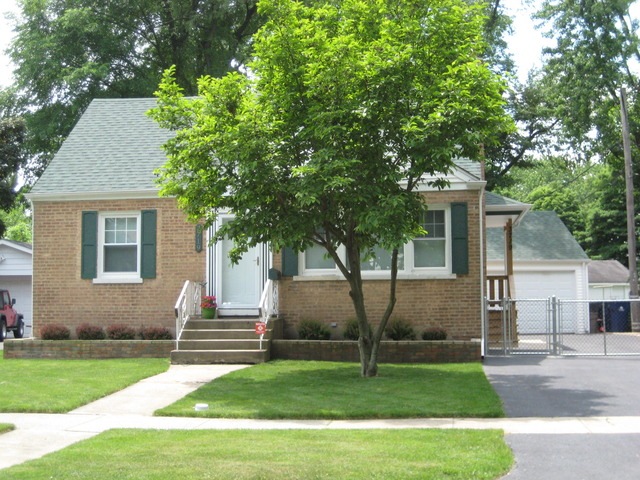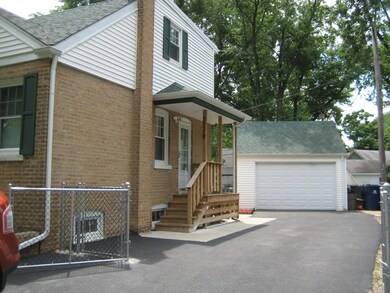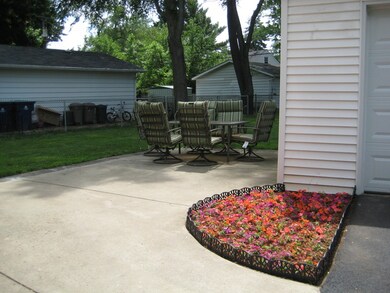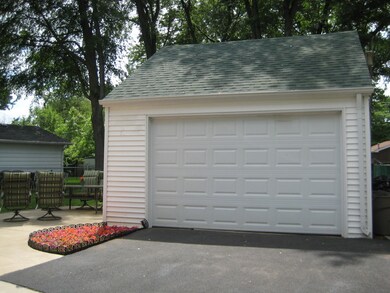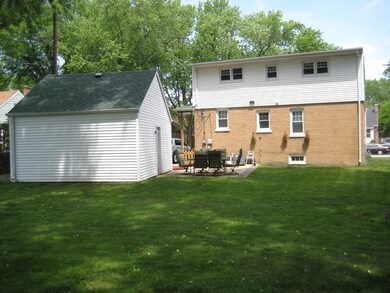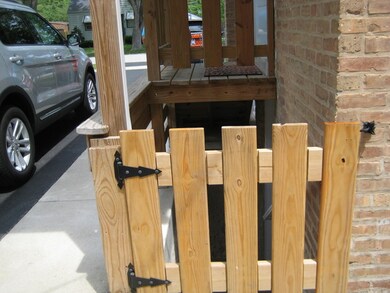
3719 211th Place Matteson, IL 60443
Old Matteson NeighborhoodHighlights
- Cape Cod Architecture
- Detached Garage
- Forced Air Heating System
- Recreation Room
- Kitchen Island
About This Home
As of September 2016DOWN PAYMENT ASSISTANCE AVAILABLE WITH PREFERRED LENDER Everything is new! Let's start with the walls, all new drywall and new electric. Now the mechanical s, new duct work A/C and all new guts in the furnace. New roof and windows and tuck pointing. New side porch, new driveway, new garage door opener, new concrete patio. The first floor has all new hardwood floors. Beautifully updated open concept kitchen with granite counter tops, cherry cabinets and large island with custom lights and seating for 3-4. Large updated bathroom and 2 bedrooms. The upstairs boasts 2 large bedrooms and a full bathroom. The basement is nicely finished with an L shaped family room and large laundry/storage room. There is a door framed out in the laundry/storage room on the storage side. You can easily separate the storage from the laundry. Outside access to the side drive/yard from the basement. Huge backyard. Absolutely nothing to do but move in and enjoy summer BBQ's on the patio in the fenced yard.
Last Agent to Sell the Property
Better Homes & Gardens Real Estate License #471019595 Listed on: 05/31/2016

Home Details
Home Type
- Single Family
Est. Annual Taxes
- $5,656
Year Built
- 1952
Parking
- Detached Garage
- Driveway
- Garage Is Owned
Home Design
- Cape Cod Architecture
- Brick Exterior Construction
- Slab Foundation
- Vinyl Siding
Interior Spaces
- Recreation Room
- Play Room
- Finished Basement
- Basement Fills Entire Space Under The House
Kitchen
- Oven or Range
- Microwave
- Dishwasher
- Kitchen Island
Utilities
- Forced Air Heating System
- Heating System Uses Gas
- Lake Michigan Water
Listing and Financial Details
- Homeowner Tax Exemptions
Ownership History
Purchase Details
Purchase Details
Home Financials for this Owner
Home Financials are based on the most recent Mortgage that was taken out on this home.Purchase Details
Home Financials for this Owner
Home Financials are based on the most recent Mortgage that was taken out on this home.Purchase Details
Purchase Details
Home Financials for this Owner
Home Financials are based on the most recent Mortgage that was taken out on this home.Purchase Details
Home Financials for this Owner
Home Financials are based on the most recent Mortgage that was taken out on this home.Similar Homes in the area
Home Values in the Area
Average Home Value in this Area
Purchase History
| Date | Type | Sale Price | Title Company |
|---|---|---|---|
| Interfamily Deed Transfer | -- | None Available | |
| Warranty Deed | $135,000 | Barrister Title | |
| Special Warranty Deed | $21,000 | None Available | |
| Legal Action Court Order | -- | None Available | |
| Warranty Deed | $93,000 | Cti | |
| Warranty Deed | $109,000 | Professional National Title |
Mortgage History
| Date | Status | Loan Amount | Loan Type |
|---|---|---|---|
| Open | $108,000 | New Conventional | |
| Previous Owner | $105,000 | New Conventional | |
| Previous Owner | $83,650 | Unknown | |
| Previous Owner | $50,000 | No Value Available |
Property History
| Date | Event | Price | Change | Sq Ft Price |
|---|---|---|---|---|
| 09/22/2016 09/22/16 | Sold | $135,000 | -6.6% | $94 / Sq Ft |
| 08/05/2016 08/05/16 | Pending | -- | -- | -- |
| 07/22/2016 07/22/16 | Price Changed | $144,500 | -3.0% | $100 / Sq Ft |
| 06/28/2016 06/28/16 | Price Changed | $149,000 | -1.3% | $103 / Sq Ft |
| 05/31/2016 05/31/16 | For Sale | $151,000 | +619.0% | $105 / Sq Ft |
| 11/19/2012 11/19/12 | Sold | $21,000 | 0.0% | $15 / Sq Ft |
| 10/11/2012 10/11/12 | Off Market | $21,000 | -- | -- |
| 09/06/2012 09/06/12 | Price Changed | $19,155 | -20.7% | $13 / Sq Ft |
| 09/05/2012 09/05/12 | For Sale | $24,155 | 0.0% | $17 / Sq Ft |
| 07/16/2012 07/16/12 | Pending | -- | -- | -- |
| 06/25/2012 06/25/12 | Price Changed | $24,155 | -17.1% | $17 / Sq Ft |
| 06/05/2012 06/05/12 | Price Changed | $29,155 | -14.6% | $20 / Sq Ft |
| 05/16/2012 05/16/12 | For Sale | $34,155 | -- | $24 / Sq Ft |
Tax History Compared to Growth
Tax History
| Year | Tax Paid | Tax Assessment Tax Assessment Total Assessment is a certain percentage of the fair market value that is determined by local assessors to be the total taxable value of land and additions on the property. | Land | Improvement |
|---|---|---|---|---|
| 2024 | $5,656 | $17,000 | $2,684 | $14,316 |
| 2023 | $4,948 | $17,000 | $2,684 | $14,316 |
| 2022 | $4,948 | $12,541 | $2,348 | $10,193 |
| 2021 | $5,065 | $12,541 | $2,348 | $10,193 |
| 2020 | $4,807 | $12,541 | $2,348 | $10,193 |
| 2019 | $5,226 | $13,526 | $2,180 | $11,346 |
| 2018 | $5,222 | $13,526 | $2,180 | $11,346 |
| 2017 | $5,043 | $13,526 | $2,180 | $11,346 |
| 2016 | $2,877 | $8,348 | $2,012 | $6,336 |
| 2015 | $3,176 | $9,138 | $2,012 | $7,126 |
| 2014 | $4,315 | $9,138 | $2,012 | $7,126 |
| 2013 | $3,771 | $8,737 | $2,012 | $6,725 |
Agents Affiliated with this Home
-

Seller's Agent in 2016
Donna Dalke
Better Homes & Gardens Real Estate
(708) 307-3992
90 Total Sales
-

Buyer's Agent in 2016
Loretha Dixon
Real People Realty
(708) 790-4820
5 Total Sales
-

Seller's Agent in 2012
Steve Meeker
Meeker Real Estate Inc
(219) 796-6924
2 in this area
367 Total Sales
-
M
Buyer's Agent in 2012
Mary Haller
Infiniti Properties, Inc.
(708) 738-5102
9 Total Sales
Map
Source: Midwest Real Estate Data (MRED)
MLS Number: MRD09242282
APN: 31-23-311-006-0000
- 21142 Locust St
- 21207 Locust St
- 21149 Main St
- 21301 Tower Ave
- 3533 212th Place
- 21209 Oak St
- 21331 Tower Ave
- 3712 214th St
- 888 Woodstock Rd
- 540 Homan Ave
- 842 Highview Ave
- 3844 214th Place
- 3704 215th St Unit 205
- 20852 Greenwood Dr
- 549 Homan Ave
- 519 Chase St
- 831 Violet Ln
- 410 Gettysburg St
- 305 Jackson St
- 807 Violet Ln
