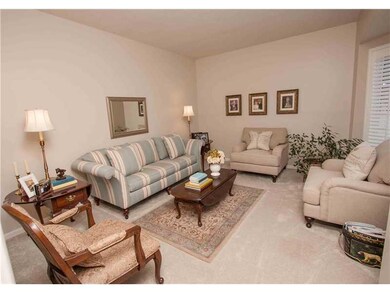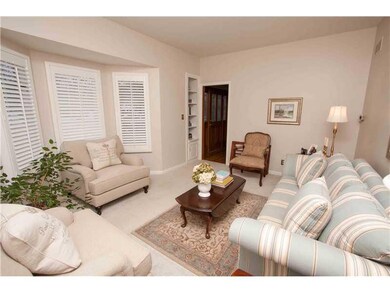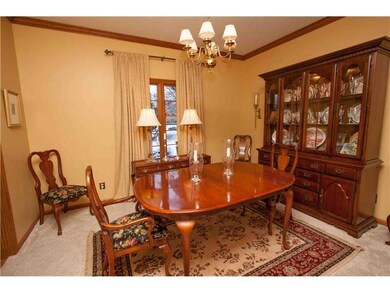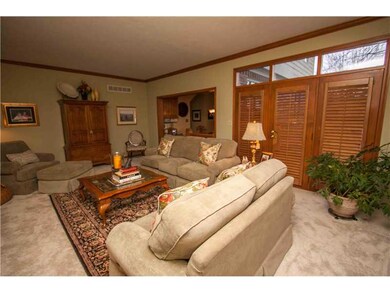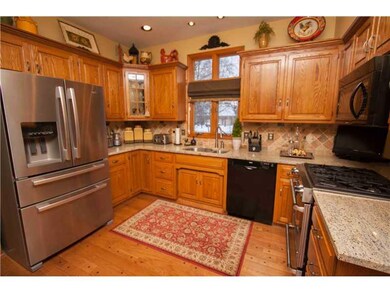
3719 Bent Tree Ln Greenwood, IN 46143
Frances-Stones Crossing NeighborhoodEstimated Value: $573,023 - $725,000
Highlights
- Built-in Bookshelves
- Walk-In Closet
- Garage
- Sugar Grove Elementary School Rated A
- Forced Air Heating and Cooling System
About This Home
As of May 2014Eagle Trace. Beautiful 4 bedroom, 2.5 bath 2-story home w/ a basement! Home features over 3500 sq. ft., a formal living room (or perfect home office), large great room w/fireplace, eat-in kitchen w/breakfast bar & area & granite countertops, formal dining room, laundry room, finished basement w/ huge rec/play room & an exercise room (or great 5th bdrm), master bdrm w/ 2 walk-in closets, jacuzzi tub & sep. shower stall, & double vanities/sinks, hardwood floors, ne large patio '13, cul-de-sac lot!
Last Agent to Sell the Property
Keller Williams Indy Metro S License #RB14021668 Listed on: 01/15/2014

Last Buyer's Agent
Mark Linder
Home Details
Home Type
- Single Family
Est. Annual Taxes
- $3,028
Year Built
- Built in 1990
Lot Details
- 0.53 Acre Lot
- Back Yard Fenced
Home Design
- Brick Exterior Construction
- Block Foundation
Interior Spaces
- 2-Story Property
- Built-in Bookshelves
- Great Room with Fireplace
- Attic Access Panel
- Fire and Smoke Detector
- Finished Basement
Kitchen
- Gas Oven
- Microwave
- Dishwasher
Bedrooms and Bathrooms
- 4 Bedrooms
- Walk-In Closet
Parking
- Garage
- Driveway
Utilities
- Forced Air Heating and Cooling System
- Heating System Uses Gas
- Gas Water Heater
Community Details
- Eagle Trace Subdivision
Listing and Financial Details
- Assessor Parcel Number 410402034047000038
Ownership History
Purchase Details
Home Financials for this Owner
Home Financials are based on the most recent Mortgage that was taken out on this home.Similar Homes in Greenwood, IN
Home Values in the Area
Average Home Value in this Area
Purchase History
| Date | Buyer | Sale Price | Title Company |
|---|---|---|---|
| Cherry Josh M | -- | Security Title Services |
Mortgage History
| Date | Status | Borrower | Loan Amount |
|---|---|---|---|
| Open | Cherry Josh M | $351,500 |
Property History
| Date | Event | Price | Change | Sq Ft Price |
|---|---|---|---|---|
| 05/21/2014 05/21/14 | Sold | $370,000 | -1.3% | $103 / Sq Ft |
| 05/09/2014 05/09/14 | Pending | -- | -- | -- |
| 01/15/2014 01/15/14 | For Sale | $375,000 | -- | $105 / Sq Ft |
Tax History Compared to Growth
Tax History
| Year | Tax Paid | Tax Assessment Tax Assessment Total Assessment is a certain percentage of the fair market value that is determined by local assessors to be the total taxable value of land and additions on the property. | Land | Improvement |
|---|---|---|---|---|
| 2024 | $4,719 | $471,900 | $78,000 | $393,900 |
| 2023 | $4,757 | $475,700 | $78,000 | $397,700 |
| 2022 | $4,445 | $444,500 | $78,000 | $366,500 |
| 2021 | $3,769 | $383,700 | $78,000 | $305,700 |
| 2020 | $3,567 | $373,300 | $78,000 | $295,300 |
| 2019 | $3,289 | $345,600 | $78,000 | $267,600 |
| 2018 | $3,314 | $346,800 | $78,000 | $268,800 |
| 2017 | $3,273 | $347,700 | $77,400 | $270,300 |
| 2016 | $3,196 | $342,600 | $77,400 | $265,200 |
| 2014 | $3,037 | $331,900 | $77,400 | $254,500 |
| 2013 | $3,037 | $337,400 | $77,400 | $260,000 |
Agents Affiliated with this Home
-
Scott Smith

Seller's Agent in 2014
Scott Smith
Keller Williams Indy Metro S
(317) 884-5000
35 in this area
777 Total Sales
-
M
Buyer's Agent in 2014
Mark Linder
Map
Source: MIBOR Broker Listing Cooperative®
MLS Number: MBR21271344
APN: 41-04-02-034-047.000-038
- 3608 Olive Branch Rd
- 3621 Olive Branch Rd
- 3976 Bent Tree Ln
- 1501 Willshire Dr
- 3996 N Brockton Manor Dr
- 3610 Eagle Emblem Ct
- 1079 Old Eagle Way
- 1502 Heron Ridge Blvd
- 3037 Santiago Dr
- 1014 Massey Ct
- 2110 Cheviot Ct
- 3828 Highland Park Dr
- 4235 Brocket Dr
- 3015 Olive Branch Rd
- 4249 Brocket Dr
- 4159 Persian St
- 4166 Cobblestone Way
- 1033 Ridgevine Rd
- 4146 Persian St
- 4075 Persian St
- 3719 Bent Tree Ln
- 1495 Eagle Trace Ct
- 1495 Eagle Trace Ct
- 3701 Bent Tree Ln
- 1425 Eagle Trace Ct
- 1415 Eagle Trace Ct
- 1453 Eagle Trace Ct
- 3708 Bent Tree Ln
- 3722 Bent Tree Ln
- 3740 Bent Tree Ln
- 1524 Eagle Trace Dr
- 1552 Eagle Trace Dr
- 1414 Eagle Trace Ct
- 1498 Eagle Trace Ct
- 1490 Eagle Trace Dr
- 3762 Bent Tree Ln
- 1478 Eagle Trace Dr
- 1486 Eagle Trace Ct
- 1466 Eagle Trace Dr
- 1426 Eagle Trace Ct

