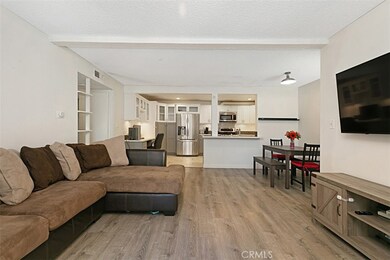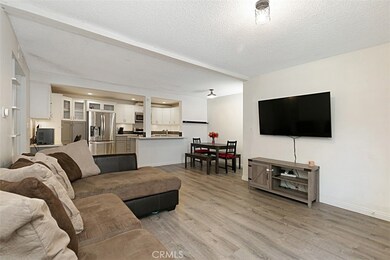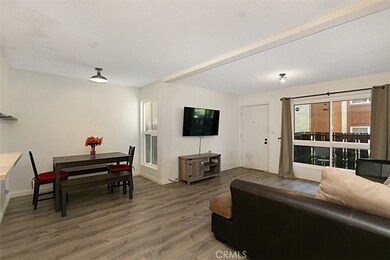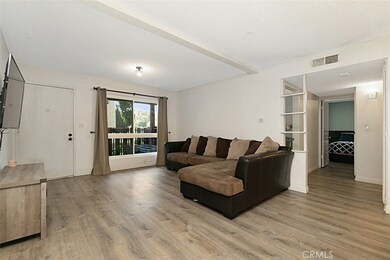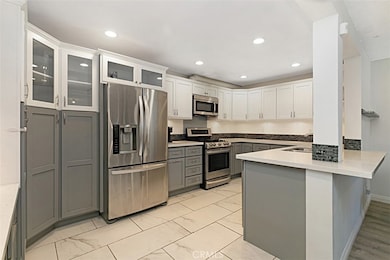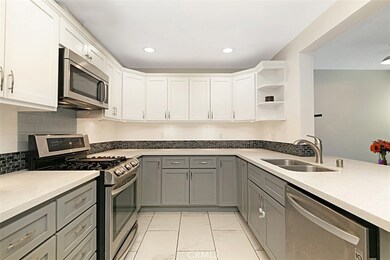
3719 Country Club Dr Unit 3 Long Beach, CA 90807
Los Cerritos NeighborhoodHighlights
- Fitness Center
- Spa
- Updated Kitchen
- Los Cerritos Elementary School Rated A
- Primary Bedroom Suite
- 5-minute walk to Los Cerritos Park
About This Home
As of September 2022The Country Club Villas present a serene community in which to live, tucked away just across from Los Cerritos Park, and still close enough to access all the walkable and bike-able fun spots that the area is renowned for. Windy sidewalks twist under the shade of the beautifully landscaped grounds, past the HOA amenities (which include pool, spa, gym, tennis courts, & community room), and up to the home itself. A private fenced patio sits next to the entry, seen through the living room windows. The main living and dining areas are open & cozy, but the star of this space is the beautifully remodeled kitchen! Dual-tone shaker cabinets and quartz counters provide an amazing amount of storage space, include a built-in desk, and the stainless appliances are neatly matched. In-unit laundry in the hallway leads to the guest bedroom and hall bath, and past can be found the primary bedroom. The primary bedroom is roomy, features a walk-in closet, and 3/4 bath. All of the rooms are bright & airy, and the dual-pane windows & newer HVAC system ensure that the space will be quiet and comfortable in any climate. A single-car garage space and an assigned carport space convey with the home. VA loan approved. What a beautiful opportunity to become part of the coveted Bixby Knolls & Los Cerritos neighborhoods!
Last Agent to Sell the Property
GE Dean and Associates License #01966508 Listed on: 06/16/2022
Property Details
Home Type
- Condominium
Est. Annual Taxes
- $7,051
Year Built
- Built in 1974
Lot Details
- Two or More Common Walls
- Northwest Facing Home
- Wood Fence
HOA Fees
- $390 Monthly HOA Fees
Parking
- 1 Car Garage
- 1 Carport Space
- Parking Available
- Assigned Parking
Home Design
- Traditional Architecture
- Slab Foundation
- Tile Roof
- Wood Siding
- Copper Plumbing
- Stucco
Interior Spaces
- 956 Sq Ft Home
- 1-Story Property
- Recessed Lighting
- Double Pane Windows
- Living Room
- L-Shaped Dining Room
- Laundry Room
Kitchen
- Updated Kitchen
- Gas Range
- <<microwave>>
- Dishwasher
- Quartz Countertops
Flooring
- Laminate
- Tile
Bedrooms and Bathrooms
- 2 Main Level Bedrooms
- Primary Bedroom Suite
- Walk-In Closet
- Low Flow Toliet
- <<tubWithShowerToken>>
- Exhaust Fan In Bathroom
Home Security
Outdoor Features
- Spa
- Patio
- Exterior Lighting
- Front Porch
Location
- Suburban Location
Schools
- Los Cerritos Elementary School
- Hughes Middle School
- Polytechnic High School
Utilities
- Forced Air Heating and Cooling System
- Heating System Uses Natural Gas
- Vented Exhaust Fan
Listing and Financial Details
- Tax Lot 1
- Tax Tract Number 30977
- Assessor Parcel Number 7141014065
Community Details
Overview
- 141 Units
- Country Club Villas Association, Phone Number (562) 531-1955
- California Condo Management HOA
- Los Cerritos Subdivision
- Maintained Community
Amenities
- Clubhouse
Recreation
- Tennis Courts
- Fitness Center
- Community Pool
- Community Spa
Pet Policy
- Pet Restriction
Security
- Carbon Monoxide Detectors
- Fire and Smoke Detector
Ownership History
Purchase Details
Home Financials for this Owner
Home Financials are based on the most recent Mortgage that was taken out on this home.Purchase Details
Home Financials for this Owner
Home Financials are based on the most recent Mortgage that was taken out on this home.Purchase Details
Home Financials for this Owner
Home Financials are based on the most recent Mortgage that was taken out on this home.Purchase Details
Home Financials for this Owner
Home Financials are based on the most recent Mortgage that was taken out on this home.Purchase Details
Similar Homes in Long Beach, CA
Home Values in the Area
Average Home Value in this Area
Purchase History
| Date | Type | Sale Price | Title Company |
|---|---|---|---|
| Grant Deed | $535,000 | Orange Coast Title | |
| Warranty Deed | $445,500 | Orange Coast Ttl Co Of Socal | |
| Grant Deed | $405,000 | Chicago Title Company | |
| Grant Deed | $255,000 | Western Resources Title Co | |
| Interfamily Deed Transfer | -- | -- |
Mortgage History
| Date | Status | Loan Amount | Loan Type |
|---|---|---|---|
| Previous Owner | $481,500 | New Conventional | |
| Previous Owner | $453,800 | No Value Available | |
| Previous Owner | $392,540 | VA | |
| Previous Owner | $204,000 | New Conventional |
Property History
| Date | Event | Price | Change | Sq Ft Price |
|---|---|---|---|---|
| 09/20/2022 09/20/22 | Sold | $535,000 | 0.0% | $560 / Sq Ft |
| 06/29/2022 06/29/22 | Off Market | $535,000 | -- | -- |
| 06/29/2022 06/29/22 | For Sale | $535,000 | 0.0% | $560 / Sq Ft |
| 06/23/2022 06/23/22 | Pending | -- | -- | -- |
| 06/22/2022 06/22/22 | Pending | -- | -- | -- |
| 06/16/2022 06/16/22 | For Sale | $535,000 | +20.1% | $560 / Sq Ft |
| 10/10/2019 10/10/19 | Sold | $445,500 | +2.4% | $466 / Sq Ft |
| 09/05/2019 09/05/19 | Pending | -- | -- | -- |
| 08/25/2019 08/25/19 | For Sale | $435,000 | +7.4% | $455 / Sq Ft |
| 02/20/2018 02/20/18 | Sold | $405,000 | 0.0% | $424 / Sq Ft |
| 01/26/2018 01/26/18 | Pending | -- | -- | -- |
| 01/26/2018 01/26/18 | For Sale | $405,000 | +58.8% | $424 / Sq Ft |
| 02/07/2014 02/07/14 | Sold | $255,000 | +3.0% | $267 / Sq Ft |
| 01/07/2014 01/07/14 | Pending | -- | -- | -- |
| 01/05/2014 01/05/14 | For Sale | $247,500 | -- | $259 / Sq Ft |
Tax History Compared to Growth
Tax History
| Year | Tax Paid | Tax Assessment Tax Assessment Total Assessment is a certain percentage of the fair market value that is determined by local assessors to be the total taxable value of land and additions on the property. | Land | Improvement |
|---|---|---|---|---|
| 2024 | $7,051 | $545,700 | $347,820 | $197,880 |
| 2023 | $6,933 | $535,000 | $341,000 | $194,000 |
| 2022 | $5,728 | $459,116 | $185,501 | $273,615 |
| 2021 | $5,616 | $450,114 | $181,864 | $268,250 |
| 2019 | $5,182 | $413,100 | $183,600 | $229,500 |
| 2018 | $3,452 | $274,726 | $126,697 | $148,029 |
| 2016 | $3,173 | $264,060 | $121,778 | $142,282 |
| 2015 | $3,046 | $260,094 | $119,949 | $140,145 |
| 2014 | $921 | $62,750 | $24,574 | $38,176 |
Agents Affiliated with this Home
-
Zak Kuczynski

Seller's Agent in 2022
Zak Kuczynski
GE Dean and Associates
(714) 725-0244
3 in this area
41 Total Sales
-
Brian Casey
B
Buyer's Agent in 2022
Brian Casey
Seven Gables Real Estate
(562) 270-6909
1 in this area
1 Total Sale
-
Eileen Rivera

Seller's Agent in 2019
Eileen Rivera
GE Dean and Associates
(562) 688-9809
4 in this area
86 Total Sales
-
Alan Wignall

Seller's Agent in 2014
Alan Wignall
First Team Real Estate
(562) 596-9911
2 in this area
36 Total Sales
Map
Source: California Regional Multiple Listing Service (CRMLS)
MLS Number: PW22130449
APN: 7141-014-065
- 3721 Country Club Dr Unit 18
- 3719 Country Club Dr Unit 6
- 3719 Country Club Dr Unit 8
- 3671 Country Club Dr Unit L
- 3666 Cedar Ave
- 3830 Cedar Ave
- 3939 Pacific Ave
- 11 La Linda Dr
- 627 Avery Place
- 3260 Oregon Ave
- 130 W San Antonio Dr
- 3913 N Virginia Rd Unit 207
- 3939 N Virginia Rd Unit 216
- 3511 Elm Ave Unit 212
- 3240 Pacific Ave
- 3932 N Virginia Rd Unit 204
- 4172 Del Mar Ave
- 3695 Linden Ave Unit 3B
- 3530 Elm Ave Unit 215
- 3805 Linden Ave

