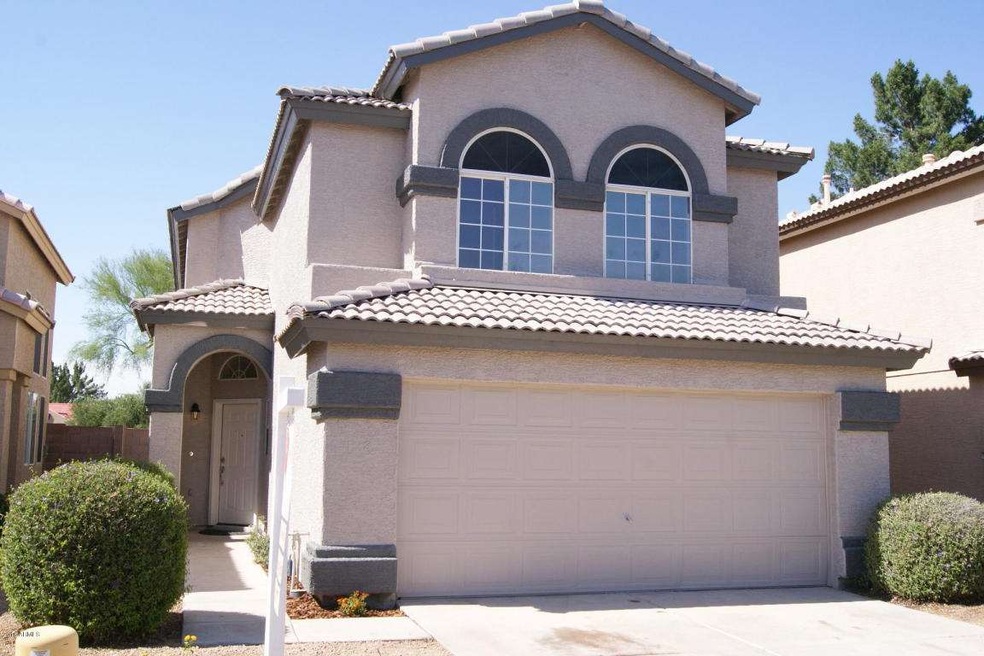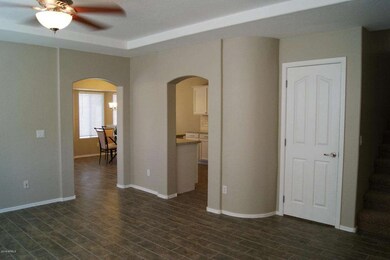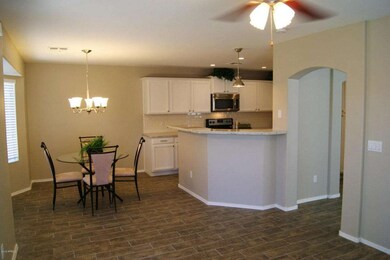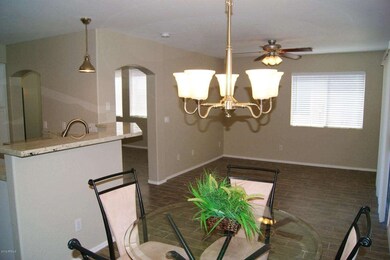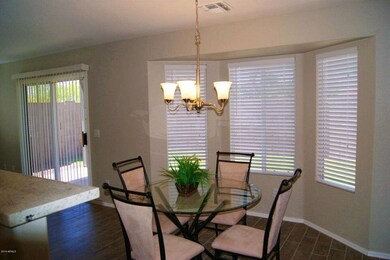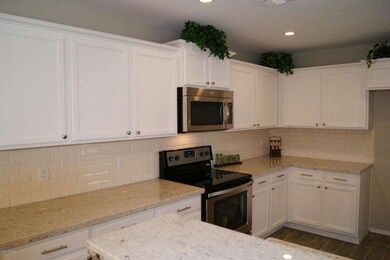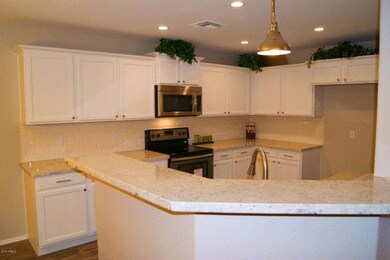
Highlights
- Contemporary Architecture
- Vaulted Ceiling
- Granite Countertops
- Pioneer Elementary School Rated A-
- Wood Flooring
- 2-minute walk to Brigata HOA Park
About This Home
As of July 20243 bedroom 2.5 bath in a great location! Upgrades galore! This gorgeous home is located within walking distance to some of the best shopping and dining areas in Gilbert. New upgraded granite in kitchen and all baths. All new flooring throughout. New Whirlpool stainless steel appliances. New paint inside and out. New lighting, blinds, plumbing fixtures, etc. The list goes on and on. This home is move in ready. Do not miss this one!
Last Agent to Sell the Property
John McDonald
HomeSmart Listed on: 04/28/2016
Last Buyer's Agent
Adam Watkins
LRA Real Estate Group, LLC License #SA634629000
Home Details
Home Type
- Single Family
Est. Annual Taxes
- $890
Year Built
- Built in 1998
Lot Details
- 3,523 Sq Ft Lot
- Cul-De-Sac
- Block Wall Fence
- Front and Back Yard Sprinklers
- Grass Covered Lot
HOA Fees
- $75 Monthly HOA Fees
Parking
- 2 Car Garage
- Garage Door Opener
Home Design
- Contemporary Architecture
- Wood Frame Construction
- Tile Roof
- Stucco
Interior Spaces
- 1,953 Sq Ft Home
- 2-Story Property
- Vaulted Ceiling
- Ceiling Fan
- Double Pane Windows
- Low Emissivity Windows
Kitchen
- Eat-In Kitchen
- Built-In Microwave
- Granite Countertops
Flooring
- Wood
- Carpet
- Tile
Bedrooms and Bathrooms
- 3 Bedrooms
- Remodeled Bathroom
- Primary Bathroom is a Full Bathroom
- 2.5 Bathrooms
- Dual Vanity Sinks in Primary Bathroom
- Bathtub With Separate Shower Stall
Location
- Property is near a bus stop
Schools
- Pioneer Elementary School
- Greenfield Junior High School
- Highland High School
Utilities
- Refrigerated Cooling System
- Heating System Uses Natural Gas
- Cable TV Available
Listing and Financial Details
- Tax Lot 18
- Assessor Parcel Number 140-66-802
Community Details
Overview
- Association fees include ground maintenance
- Quail Vista Village Association, Phone Number (623) 241-7373
- Built by American
- Quail Vista Village Amd Subdivision
Recreation
- Tennis Courts
- Community Pool
Ownership History
Purchase Details
Home Financials for this Owner
Home Financials are based on the most recent Mortgage that was taken out on this home.Purchase Details
Home Financials for this Owner
Home Financials are based on the most recent Mortgage that was taken out on this home.Purchase Details
Purchase Details
Home Financials for this Owner
Home Financials are based on the most recent Mortgage that was taken out on this home.Purchase Details
Home Financials for this Owner
Home Financials are based on the most recent Mortgage that was taken out on this home.Purchase Details
Home Financials for this Owner
Home Financials are based on the most recent Mortgage that was taken out on this home.Purchase Details
Home Financials for this Owner
Home Financials are based on the most recent Mortgage that was taken out on this home.Purchase Details
Home Financials for this Owner
Home Financials are based on the most recent Mortgage that was taken out on this home.Purchase Details
Home Financials for this Owner
Home Financials are based on the most recent Mortgage that was taken out on this home.Similar Homes in Mesa, AZ
Home Values in the Area
Average Home Value in this Area
Purchase History
| Date | Type | Sale Price | Title Company |
|---|---|---|---|
| Warranty Deed | $470,000 | American Title Service Agency | |
| Warranty Deed | $275,000 | Magnus Title Agency | |
| Interfamily Deed Transfer | -- | None Available | |
| Warranty Deed | $225,000 | U S Title Agency Llc | |
| Warranty Deed | $162,200 | Security Title Agency Inc | |
| Interfamily Deed Transfer | -- | Equity Title Agency | |
| Warranty Deed | $143,500 | Century Title Agency Inc | |
| Warranty Deed | $129,899 | Lawyers Title Of Arizona Inc | |
| Warranty Deed | $116,103 | First American Title |
Mortgage History
| Date | Status | Loan Amount | Loan Type |
|---|---|---|---|
| Open | $352,500 | New Conventional | |
| Previous Owner | $220,000 | New Conventional | |
| Previous Owner | $193,735 | New Conventional | |
| Previous Owner | $129,760 | Purchase Money Mortgage | |
| Previous Owner | $169,500 | New Conventional | |
| Previous Owner | $116,500 | New Conventional | |
| Previous Owner | $3,858 | No Value Available | |
| Previous Owner | $115,150 | FHA | |
| Closed | $29,500 | No Value Available |
Property History
| Date | Event | Price | Change | Sq Ft Price |
|---|---|---|---|---|
| 07/03/2024 07/03/24 | Sold | $470,000 | -1.0% | $243 / Sq Ft |
| 05/21/2024 05/21/24 | Price Changed | $474,900 | -2.1% | $245 / Sq Ft |
| 04/26/2024 04/26/24 | For Sale | $484,900 | +76.3% | $251 / Sq Ft |
| 09/26/2019 09/26/19 | Sold | $275,000 | 0.0% | $140 / Sq Ft |
| 08/29/2019 08/29/19 | For Sale | $275,000 | +22.2% | $140 / Sq Ft |
| 06/08/2016 06/08/16 | Sold | $225,000 | -1.7% | $115 / Sq Ft |
| 05/08/2016 05/08/16 | Pending | -- | -- | -- |
| 04/28/2016 04/28/16 | For Sale | $229,000 | +41.2% | $117 / Sq Ft |
| 02/17/2016 02/17/16 | Sold | $162,200 | -4.5% | $83 / Sq Ft |
| 12/29/2015 12/29/15 | For Sale | $169,900 | -- | $87 / Sq Ft |
Tax History Compared to Growth
Tax History
| Year | Tax Paid | Tax Assessment Tax Assessment Total Assessment is a certain percentage of the fair market value that is determined by local assessors to be the total taxable value of land and additions on the property. | Land | Improvement |
|---|---|---|---|---|
| 2025 | $1,046 | $14,709 | -- | -- |
| 2024 | $1,056 | $14,009 | -- | -- |
| 2023 | $1,056 | $30,580 | $6,110 | $24,470 |
| 2022 | $1,030 | $22,800 | $4,560 | $18,240 |
| 2021 | $1,116 | $22,450 | $4,490 | $17,960 |
| 2020 | $1,096 | $19,330 | $3,860 | $15,470 |
| 2019 | $1,016 | $17,930 | $3,580 | $14,350 |
| 2018 | $967 | $16,700 | $3,340 | $13,360 |
| 2017 | $936 | $15,510 | $3,100 | $12,410 |
| 2016 | $971 | $14,780 | $2,950 | $11,830 |
| 2015 | $890 | $12,610 | $2,520 | $10,090 |
Agents Affiliated with this Home
-
C
Seller's Agent in 2024
Cindy Valdez
HomeSmart
(480) 980-2318
125 Total Sales
-
K
Seller Co-Listing Agent in 2024
Kirk Valadez
Integrity All Stars
-

Buyer's Agent in 2024
Leslie Stark
Realty One Group
(602) 573-2182
64 Total Sales
-

Seller's Agent in 2019
Shawn Camacho
My Home Group
(602) 740-8992
164 Total Sales
-
C
Buyer's Agent in 2019
Cindy Valadez
My Home Group Real Estate
-
J
Seller's Agent in 2016
James Thornton
Desert Sunrise Realty
Map
Source: Arizona Regional Multiple Listing Service (ARMLS)
MLS Number: 5435150
APN: 140-66-802
- 1811 S 39th St Unit 62
- 3758 E Harmony Ave
- 1502 E Treasure Cove Dr
- 3424 E Harmony Ave
- 1414 N Palmsprings Dr
- 3728 E Grove Ave
- 3510 E Hampton Ave Unit 133
- 2135 E Clipper Ln
- 1633 E Lakeside Dr Unit 127
- 1633 E Lakeside Dr Unit 143
- 1633 E Lakeside Dr Unit 48
- 1633 E Lakeside Dr Unit 167
- 1633 E Lakeside Dr Unit 166
- 1633 E Lakeside Dr Unit 38
- 1633 E Lakeside Dr Unit 25
- 1633 E Lakeside Dr Unit 45
- 1633 E Lakeside Dr Unit 113
- 1402 E Coral Cove Dr
- 1310 N Mission Cove Ln
- 1157 N Date Palm Dr
