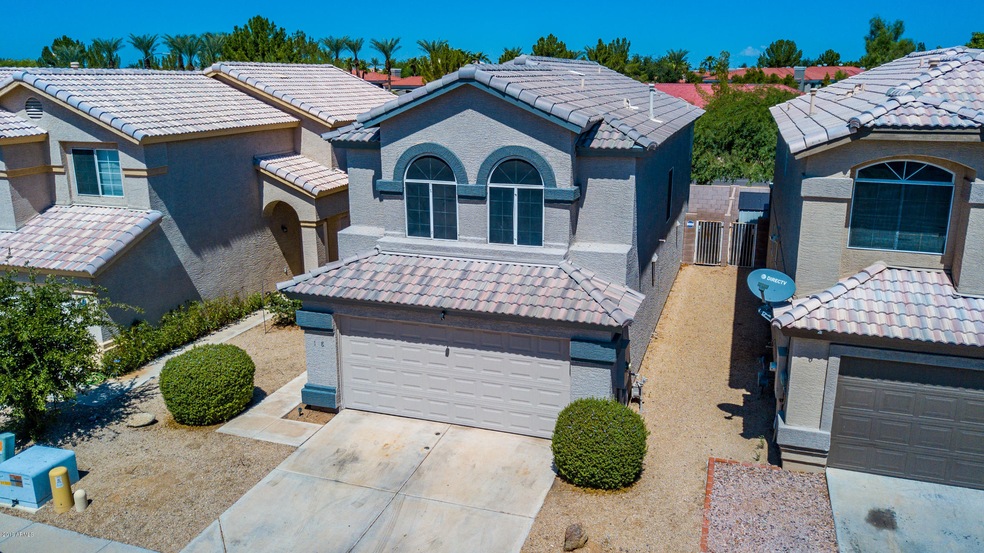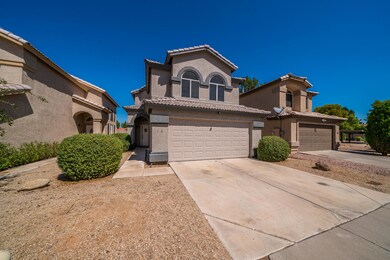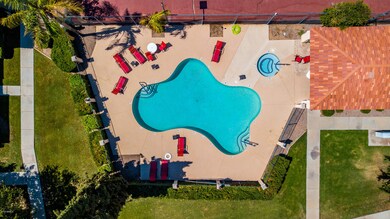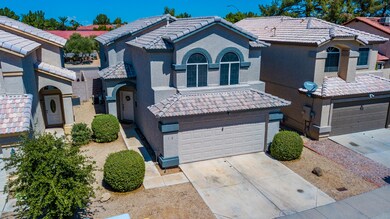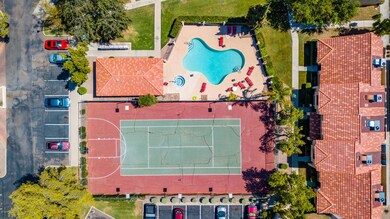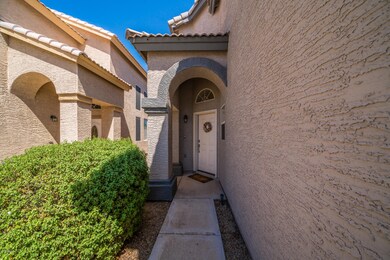
Highlights
- Contemporary Architecture
- Vaulted Ceiling
- Granite Countertops
- Pioneer Elementary School Rated A-
- Wood Flooring
- 2-minute walk to Brigata HOA Park
About This Home
As of July 2024This home is located at 3719 E Inverness Ave Unit 18, Mesa, AZ 85206 and is currently priced at $275,000, approximately $140 per square foot. This property was built in 1998. 3719 E Inverness Ave Unit 18 is a home located in Maricopa County with nearby schools including Pioneer Elementary School, Greenfield Junior High School, and Arete Preparatory Academy - Great Hearts.
Last Agent to Sell the Property
My Home Group Real Estate License #SA546351000 Listed on: 08/29/2019

Home Details
Home Type
- Single Family
Est. Annual Taxes
- $967
Year Built
- Built in 1998
Lot Details
- 3,323 Sq Ft Lot
- Cul-De-Sac
- Block Wall Fence
- Front and Back Yard Sprinklers
- Grass Covered Lot
HOA Fees
- $75 Monthly HOA Fees
Parking
- 2 Car Garage
- Garage Door Opener
Home Design
- Contemporary Architecture
- Wood Frame Construction
- Tile Roof
- Stucco
Interior Spaces
- 1,960 Sq Ft Home
- 2-Story Property
- Vaulted Ceiling
- Ceiling Fan
- Double Pane Windows
- Low Emissivity Windows
Kitchen
- Eat-In Kitchen
- Built-In Microwave
- Granite Countertops
Flooring
- Wood
- Carpet
- Tile
Bedrooms and Bathrooms
- 3 Bedrooms
- Remodeled Bathroom
- Primary Bathroom is a Full Bathroom
- 2.5 Bathrooms
- Dual Vanity Sinks in Primary Bathroom
- Bathtub With Separate Shower Stall
Location
- Property is near a bus stop
Schools
- Pioneer Elementary School
- Greenfield Junior High School
- Highland High School
Utilities
- Refrigerated Cooling System
- Heating System Uses Natural Gas
- Cable TV Available
Listing and Financial Details
- Tax Lot 18
- Assessor Parcel Number 140-66-802
Community Details
Overview
- Association fees include ground maintenance
- Quail Vista Village Association, Phone Number (623) 241-7373
- Built by American
- Quail Vista Village Amd Subdivision
Recreation
- Tennis Courts
- Community Pool
Ownership History
Purchase Details
Home Financials for this Owner
Home Financials are based on the most recent Mortgage that was taken out on this home.Purchase Details
Home Financials for this Owner
Home Financials are based on the most recent Mortgage that was taken out on this home.Purchase Details
Purchase Details
Home Financials for this Owner
Home Financials are based on the most recent Mortgage that was taken out on this home.Purchase Details
Home Financials for this Owner
Home Financials are based on the most recent Mortgage that was taken out on this home.Purchase Details
Home Financials for this Owner
Home Financials are based on the most recent Mortgage that was taken out on this home.Purchase Details
Home Financials for this Owner
Home Financials are based on the most recent Mortgage that was taken out on this home.Purchase Details
Home Financials for this Owner
Home Financials are based on the most recent Mortgage that was taken out on this home.Purchase Details
Home Financials for this Owner
Home Financials are based on the most recent Mortgage that was taken out on this home.Similar Homes in Mesa, AZ
Home Values in the Area
Average Home Value in this Area
Purchase History
| Date | Type | Sale Price | Title Company |
|---|---|---|---|
| Warranty Deed | $470,000 | American Title Service Agency | |
| Warranty Deed | $275,000 | Magnus Title Agency | |
| Interfamily Deed Transfer | -- | None Available | |
| Warranty Deed | $225,000 | U S Title Agency Llc | |
| Warranty Deed | $162,200 | Security Title Agency Inc | |
| Interfamily Deed Transfer | -- | Equity Title Agency | |
| Warranty Deed | $143,500 | Century Title Agency Inc | |
| Warranty Deed | $129,899 | Lawyers Title Of Arizona Inc | |
| Warranty Deed | $116,103 | First American Title |
Mortgage History
| Date | Status | Loan Amount | Loan Type |
|---|---|---|---|
| Open | $352,500 | New Conventional | |
| Previous Owner | $220,000 | New Conventional | |
| Previous Owner | $193,735 | New Conventional | |
| Previous Owner | $129,760 | Purchase Money Mortgage | |
| Previous Owner | $169,500 | New Conventional | |
| Previous Owner | $116,500 | New Conventional | |
| Previous Owner | $3,858 | No Value Available | |
| Previous Owner | $115,150 | FHA | |
| Closed | $29,500 | No Value Available |
Property History
| Date | Event | Price | Change | Sq Ft Price |
|---|---|---|---|---|
| 07/03/2024 07/03/24 | Sold | $470,000 | -1.0% | $243 / Sq Ft |
| 05/21/2024 05/21/24 | Price Changed | $474,900 | -2.1% | $245 / Sq Ft |
| 04/26/2024 04/26/24 | For Sale | $484,900 | +76.3% | $251 / Sq Ft |
| 09/26/2019 09/26/19 | Sold | $275,000 | 0.0% | $140 / Sq Ft |
| 08/29/2019 08/29/19 | For Sale | $275,000 | +22.2% | $140 / Sq Ft |
| 06/08/2016 06/08/16 | Sold | $225,000 | -1.7% | $115 / Sq Ft |
| 05/08/2016 05/08/16 | Pending | -- | -- | -- |
| 04/28/2016 04/28/16 | For Sale | $229,000 | +41.2% | $117 / Sq Ft |
| 02/17/2016 02/17/16 | Sold | $162,200 | -4.5% | $83 / Sq Ft |
| 12/29/2015 12/29/15 | For Sale | $169,900 | -- | $87 / Sq Ft |
Tax History Compared to Growth
Tax History
| Year | Tax Paid | Tax Assessment Tax Assessment Total Assessment is a certain percentage of the fair market value that is determined by local assessors to be the total taxable value of land and additions on the property. | Land | Improvement |
|---|---|---|---|---|
| 2025 | $1,046 | $14,709 | -- | -- |
| 2024 | $1,056 | $14,009 | -- | -- |
| 2023 | $1,056 | $30,580 | $6,110 | $24,470 |
| 2022 | $1,030 | $22,800 | $4,560 | $18,240 |
| 2021 | $1,116 | $22,450 | $4,490 | $17,960 |
| 2020 | $1,096 | $19,330 | $3,860 | $15,470 |
| 2019 | $1,016 | $17,930 | $3,580 | $14,350 |
| 2018 | $967 | $16,700 | $3,340 | $13,360 |
| 2017 | $936 | $15,510 | $3,100 | $12,410 |
| 2016 | $971 | $14,780 | $2,950 | $11,830 |
| 2015 | $890 | $12,610 | $2,520 | $10,090 |
Agents Affiliated with this Home
-
Cindy Valdez
C
Seller's Agent in 2024
Cindy Valdez
HomeSmart
(480) 980-2318
128 Total Sales
-
K
Seller Co-Listing Agent in 2024
Kirk Valadez
Integrity All Stars
-
Leslie Stark

Buyer's Agent in 2024
Leslie Stark
Realty One Group
(602) 573-2182
66 Total Sales
-
Shawn Camacho

Seller's Agent in 2019
Shawn Camacho
My Home Group
(602) 740-8992
170 Total Sales
-
C
Buyer's Agent in 2019
Cindy Valadez
My Home Group Real Estate
-
J
Seller's Agent in 2016
James Thornton
Desert Sunrise Realty
Map
Source: Arizona Regional Multiple Listing Service (ARMLS)
MLS Number: 5971661
APN: 140-66-802
- 1915 S 39th St Unit 37
- 1811 S 39th St Unit 30
- 4121 E Valley Auto Dr
- 3747 E Harmony Ave
- 1519 E Treasure Cove Dr
- 1920 E Schooner Ct
- 1502 E Treasure Cove Dr
- 1507 E Treasure Cove Dr
- 1700 E Lakeside Dr Unit 12
- 1700 E Lakeside Dr Unit 16
- 3424 E Harmony Ave
- 2043 E Clipper Ln
- 1414 N Palmsprings Dr
- 2128 E Clipper Ln
- 3728 E Grove Ave
- 3510 E Hampton Ave Unit 74
- 1633 E Lakeside Dr Unit 156
- 1633 E Lakeside Dr Unit 127
- 1633 E Lakeside Dr Unit 154
- 1633 E Lakeside Dr Unit 143
