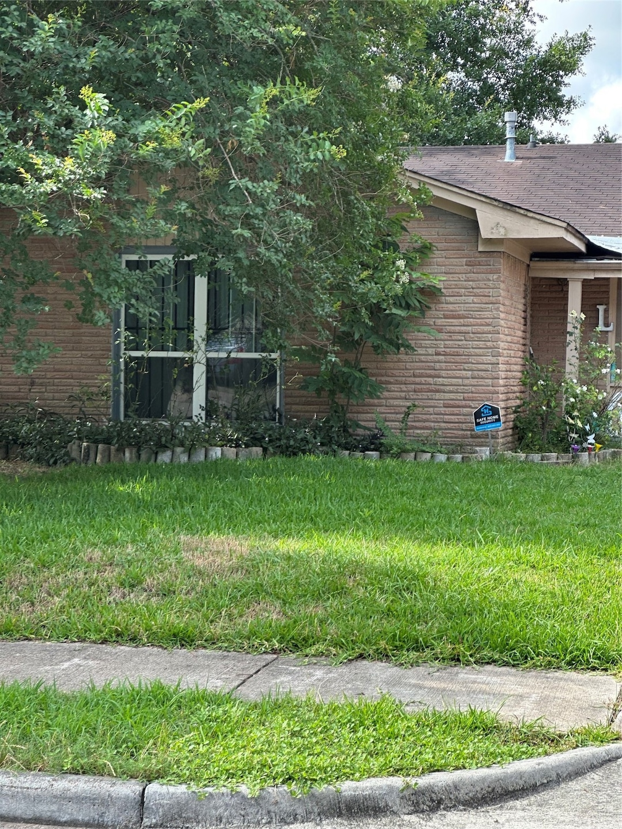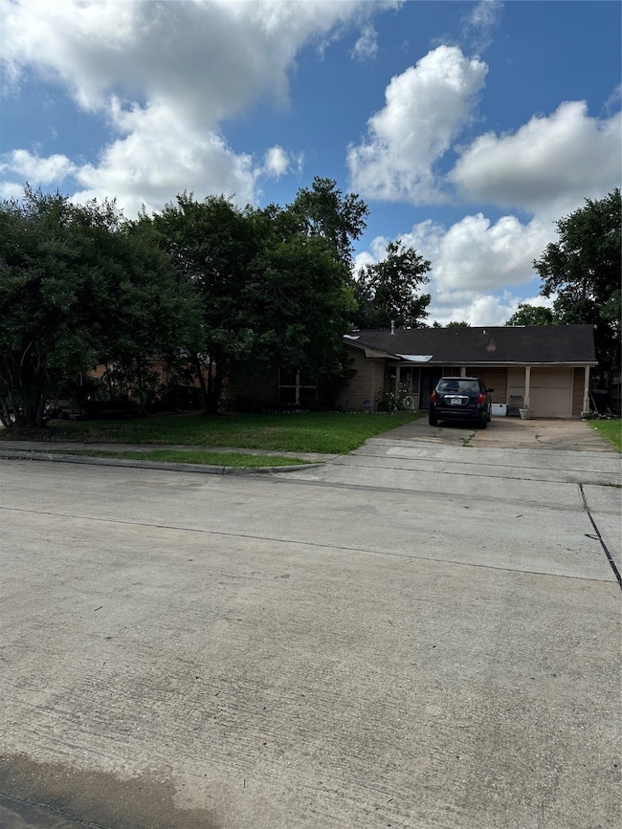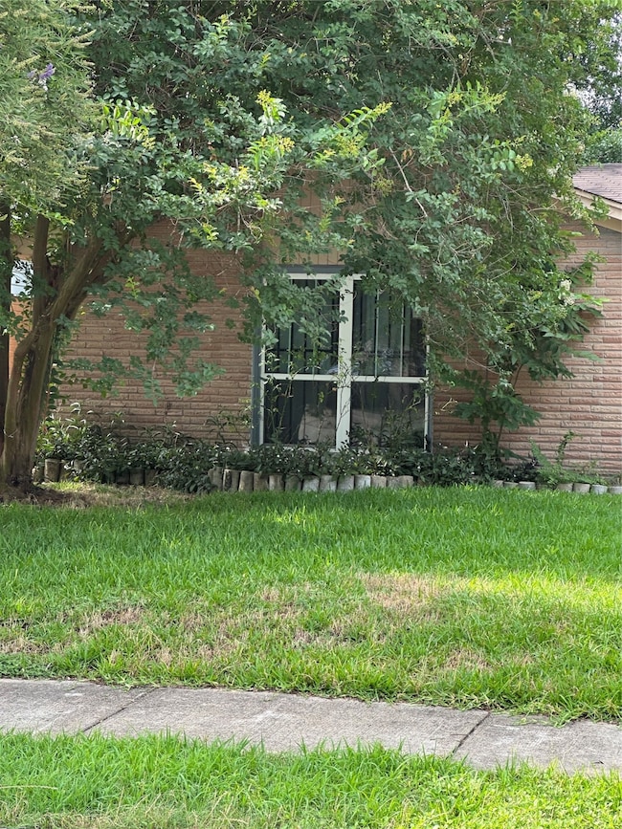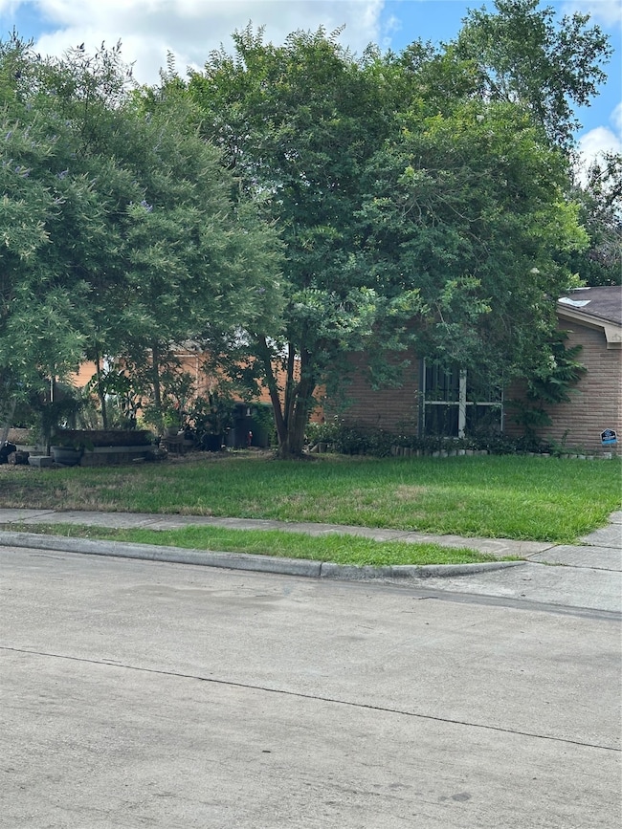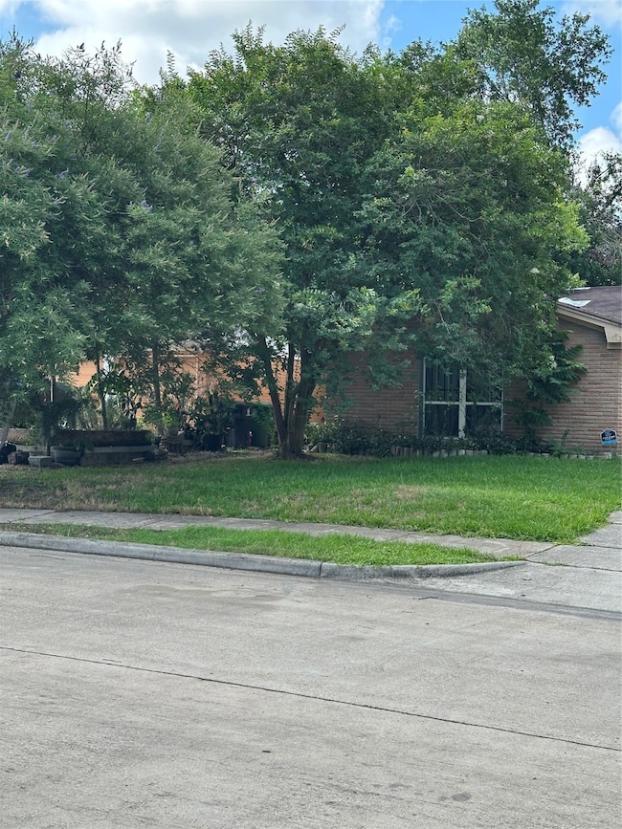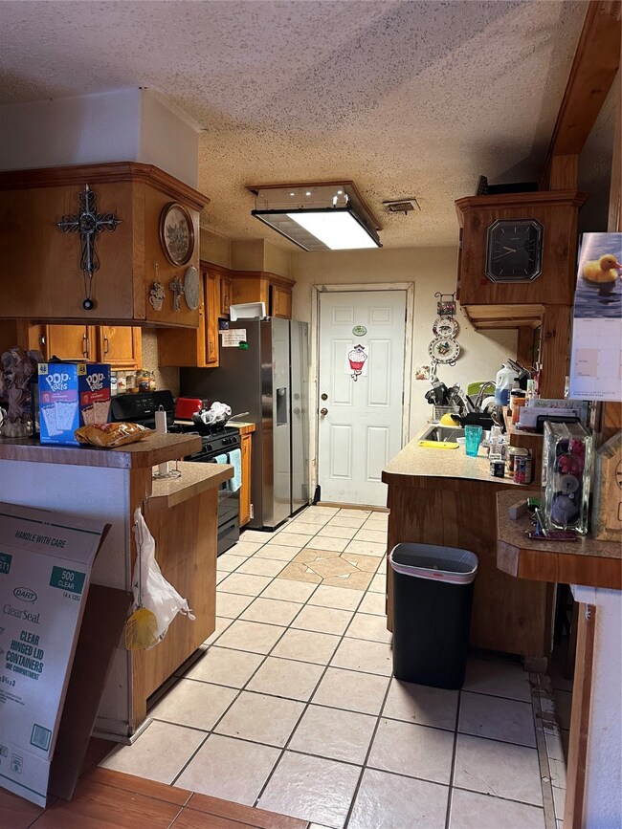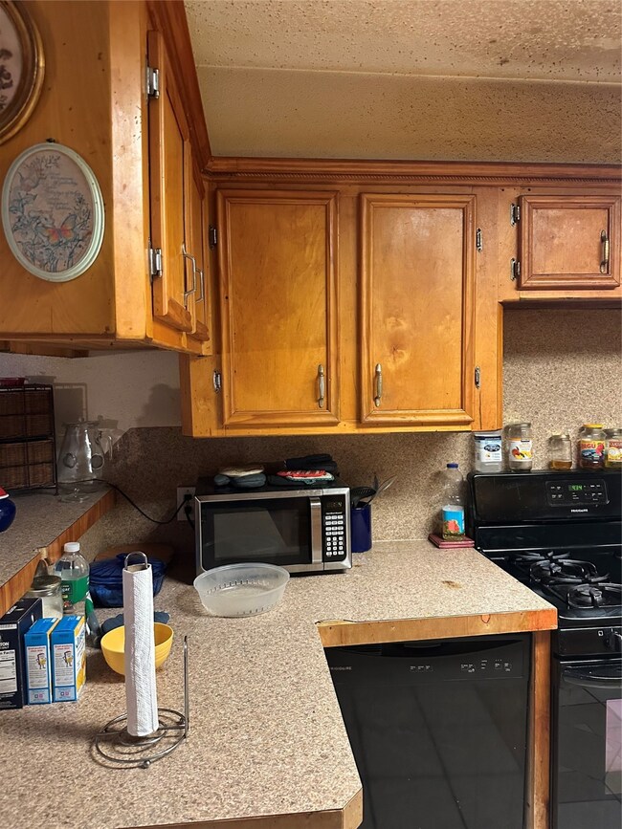
3719 Heatherbrook Dr Houston, TX 77045
Central Southwest NeighborhoodEstimated payment $1,621/month
Total Views
692
3
Beds
2
Baths
1,709
Sq Ft
$144
Price per Sq Ft
Highlights
- Traditional Architecture
- Bathtub with Shower
- Shed
- Breakfast Room
- Living Room
- Tile Flooring
About This Home
Investors dream! New condenser system installed April 2025. Recently remodeled primary bathroom with walk-in shower, toilet, tile flooring, and more. Spacious primary bedroom with large window and walk-in closet. Garage converted to living space. Utility house with washer, dryer, and hot water heater. Tile flooring throughout. Bring all offers with proof of funds.
Home Details
Home Type
- Single Family
Est. Annual Taxes
- $2,975
Year Built
- Built in 1965
Lot Details
- 5,985 Sq Ft Lot
- North Facing Home
- Back Yard Fenced
Home Design
- Traditional Architecture
- Brick Exterior Construction
- Slab Foundation
- Composition Roof
- Wood Siding
Interior Spaces
- 1,709 Sq Ft Home
- 1-Story Property
- Family Room
- Living Room
- Breakfast Room
- Dining Room
- Utility Room
- Washer and Gas Dryer Hookup
- Tile Flooring
Kitchen
- Oven
- Gas Cooktop
Bedrooms and Bathrooms
- 3 Bedrooms
- 2 Full Bathrooms
- Bathtub with Shower
Outdoor Features
- Shed
Schools
- Montgomery Elementary School
- Lawson Middle School
- Madison High School
Utilities
- Central Heating and Cooling System
- Heating System Uses Gas
Community Details
- Meredith Manor Subdivision
Map
Create a Home Valuation Report for This Property
The Home Valuation Report is an in-depth analysis detailing your home's value as well as a comparison with similar homes in the area
Home Values in the Area
Average Home Value in this Area
Tax History
| Year | Tax Paid | Tax Assessment Tax Assessment Total Assessment is a certain percentage of the fair market value that is determined by local assessors to be the total taxable value of land and additions on the property. | Land | Improvement |
|---|---|---|---|---|
| 2023 | $2,609 | $194,219 | $37,675 | $156,544 |
| 2022 | $2,581 | $157,556 | $31,879 | $125,677 |
| 2021 | $2,376 | $130,875 | $31,879 | $98,996 |
| 2020 | $2,337 | $126,333 | $31,879 | $94,454 |
| 2019 | $2,216 | $112,221 | $26,083 | $86,138 |
| 2018 | $118 | $94,877 | $17,388 | $77,489 |
| 2017 | $1,830 | $86,929 | $11,592 | $75,337 |
| 2016 | $1,664 | $84,473 | $11,592 | $72,881 |
| 2015 | $142 | $80,258 | $11,592 | $68,666 |
| 2014 | $142 | $52,319 | $11,592 | $40,727 |
Source: Public Records
Property History
| Date | Event | Price | Change | Sq Ft Price |
|---|---|---|---|---|
| 06/03/2025 06/03/25 | For Sale | $245,496 | -- | $144 / Sq Ft |
Source: Houston Association of REALTORS®
Purchase History
| Date | Type | Sale Price | Title Company |
|---|---|---|---|
| Warranty Deed | -- | Stewart Title Company | |
| Vendors Lien | $38,500 | -- | |
| Trustee Deed | $46,413 | -- | |
| Warranty Deed | -- | -- |
Source: Public Records
Mortgage History
| Date | Status | Loan Amount | Loan Type |
|---|---|---|---|
| Open | $162,000 | Reverse Mortgage Home Equity Conversion Mortgage | |
| Closed | $61,452 | FHA | |
| Previous Owner | $30,800 | No Value Available | |
| Previous Owner | $43,609 | FHA |
Source: Public Records
Similar Homes in Houston, TX
Source: Houston Association of REALTORS®
MLS Number: 7431830
APN: 0845760000013
Nearby Homes
- 3802 Simsbrook Dr
- 3730 Darlinghurst Dr
- 3718 Prudence Dr
- 3906 Simsbrook Dr
- 3814 Prudence Dr
- 13907 Buffalo Speedway
- 3814 Ripplebrook Dr
- 3918 Dalmatian Dr
- 14411 Fleetwell Dr
- 14418 Alkay St
- 4107 Grapevine St
- 14518 Littleford St
- 14413 Quention
- 4002 Beran Dr
- 3314 Boynton Dr
- 13518 Townwood Dr
- 4323 Trafalgar Dr
- 14407 Acuna Ln
- 4122 Jorns St
- 4130 Jorns St
