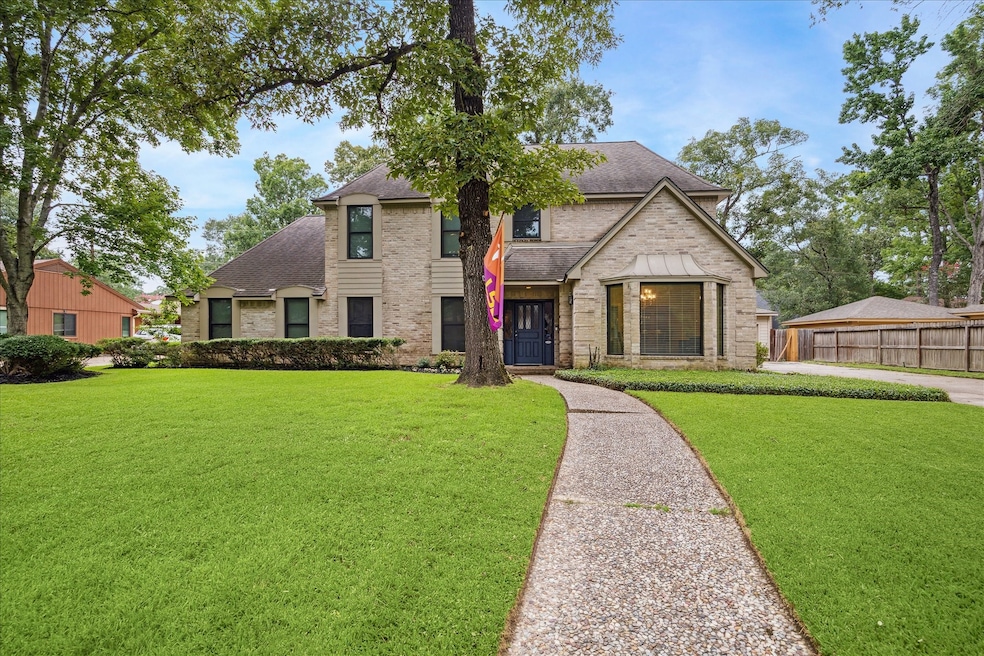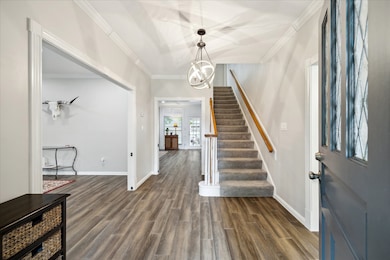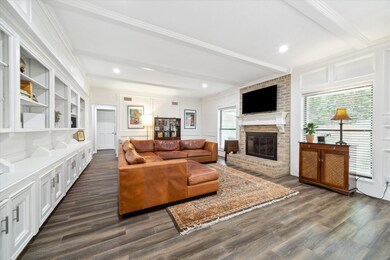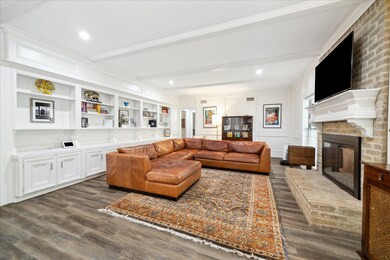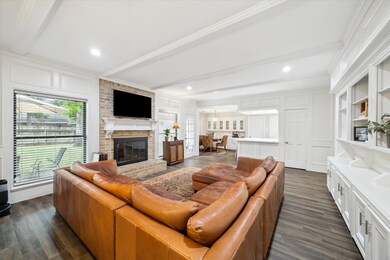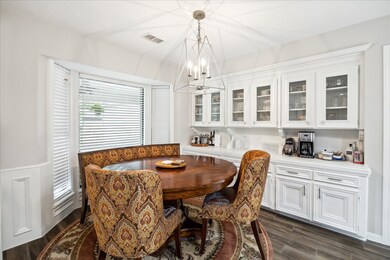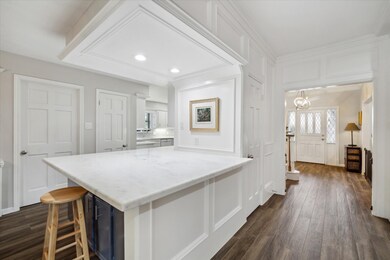
3719 Sandy Forks Dr Kingwood, TX 77339
Estimated payment $3,428/month
Highlights
- Deck
- Traditional Architecture
- Community Pool
- Bear Branch Elementary School Rated A-
- Game Room
- Home Office
About This Home
Beautiful custom home in sought-after Bear Branch Village, walking distance to Creekwood Middle & Bear Branch Elementary! This well-maintained home has been UPDATED TOP TO BOTTOM and features a stylish marble-counter kitchen with recent Bosch appliances ovens. Kitchen is chef's delight with tons of counter space & large bar area open to family room. Breakfast room offers built-in hutch. Spacious home office (with room for 2 desks) Formal Dining, and large family room overlooking pool-sized backyard and covered patio. Designer lighting, neutral paint, and double-pane windows throughout. Romantic Primary Suite tucked away on first floor and bath boasts Quartz counters, soaking tub & walk-in shower. Dual master closets. Upstairs you’ll find a huge gameroom with serving bar area, 3 spacious bedrooms & 2 full baths—perfect for entertaining or relaxing. Located in one of Kingwood’s favorite centrally located neighborhoods, this home combines comfort, function & top-rated schools.
Home Details
Home Type
- Single Family
Est. Annual Taxes
- $10,737
Year Built
- Built in 1979
Lot Details
- 0.26 Acre Lot
- Back Yard Fenced
- Sprinkler System
HOA Fees
- $46 Monthly HOA Fees
Parking
- 2 Car Detached Garage
- Driveway
Home Design
- Traditional Architecture
- Brick Exterior Construction
- Slab Foundation
- Composition Roof
- Wood Siding
- Cement Siding
Interior Spaces
- 3,314 Sq Ft Home
- 2-Story Property
- Wet Bar
- Crown Molding
- Ceiling Fan
- Gas Log Fireplace
- Family Room Off Kitchen
- Living Room
- Dining Room
- Home Office
- Game Room
- Utility Room
- Washer and Gas Dryer Hookup
Kitchen
- Breakfast Bar
- Electric Oven
- Electric Cooktop
- Microwave
- Dishwasher
- Kitchen Island
- Disposal
Flooring
- Carpet
- Tile
Bedrooms and Bathrooms
- 4 Bedrooms
- En-Suite Primary Bedroom
- Double Vanity
- Soaking Tub
- Separate Shower
Eco-Friendly Details
- Energy-Efficient Lighting
- Energy-Efficient Thermostat
Outdoor Features
- Deck
- Covered patio or porch
Schools
- Bear Branch Elementary School
- Creekwood Middle School
- Kingwood High School
Utilities
- Central Heating and Cooling System
- Heating System Uses Gas
- Programmable Thermostat
Community Details
Overview
- Kam Association, Phone Number (281) 359-1102
- Bear Branch Subdivision
Recreation
- Community Pool
Map
Home Values in the Area
Average Home Value in this Area
Tax History
| Year | Tax Paid | Tax Assessment Tax Assessment Total Assessment is a certain percentage of the fair market value that is determined by local assessors to be the total taxable value of land and additions on the property. | Land | Improvement |
|---|---|---|---|---|
| 2024 | $8,557 | $467,470 | $96,960 | $370,510 |
| 2023 | $8,557 | $471,486 | $39,754 | $431,732 |
| 2022 | $9,915 | $401,431 | $39,754 | $361,677 |
| 2021 | $7,595 | $293,952 | $39,754 | $254,198 |
| 2020 | $7,323 | $270,150 | $39,754 | $230,396 |
| 2019 | $7,665 | $268,819 | $29,088 | $239,731 |
| 2018 | $1,826 | $259,703 | $29,088 | $230,615 |
| 2017 | $7,400 | $259,703 | $29,088 | $230,615 |
| 2016 | $6,902 | $261,301 | $29,088 | $232,213 |
| 2015 | $2,615 | $240,000 | $29,088 | $210,912 |
| 2014 | $2,615 | $243,466 | $29,088 | $214,378 |
Property History
| Date | Event | Price | Change | Sq Ft Price |
|---|---|---|---|---|
| 07/18/2025 07/18/25 | For Sale | $449,000 | +9.5% | $135 / Sq Ft |
| 01/28/2022 01/28/22 | Sold | -- | -- | -- |
| 12/29/2021 12/29/21 | For Sale | $410,000 | +24.6% | $124 / Sq Ft |
| 08/06/2021 08/06/21 | Sold | -- | -- | -- |
| 07/07/2021 07/07/21 | Pending | -- | -- | -- |
| 06/10/2021 06/10/21 | For Sale | $329,000 | -- | $99 / Sq Ft |
Purchase History
| Date | Type | Sale Price | Title Company |
|---|---|---|---|
| Deed | -- | None Listed On Document | |
| Warranty Deed | -- | Superior Abstract & Title |
Mortgage History
| Date | Status | Loan Amount | Loan Type |
|---|---|---|---|
| Open | $366,300 | New Conventional |
Similar Homes in the area
Source: Houston Association of REALTORS®
MLS Number: 68656962
APN: 1098660000010
- 3506 Lost Lake Dr
- 3619 Deerbrook Dr
- 3622 Glade Creek Dr
- 3530 Sandy Forks Dr
- 3211 Park Garden Dr
- 3218 Timberlark Dr
- 3602 Highland Lakes Dr
- 3122 Timberlark Dr
- 3702 Wildwood Ridge Dr
- 3406 Wildwood Ridge Ct
- 3317 Golden Trails Dr Unit 802
- 3431 Park Royal Dr
- 3347 Courtland Manor Ln
- 3747 Clear Falls Dr
- 3707 Clear Falls Dr
- 4034 Buckeye Creek Rd
- 3407 Sandy Forks Dr
- 3130 Glade Springs Dr
- 3122 Glade Springs Dr
- 3410 Park Point Dr
- 3602 Highland Lakes Dr
- 3751 Glade Forest Dr
- 3506 Cape Forest Dr
- 3222 River Valley Dr
- 2915 Valley Rose Dr
- 3306 Redwood Lake Dr
- 3710 Fern View Dr
- 3922 Maple Heights Dr
- 2815 Kings Crossing Dr Unit 308
- 2727 Bens Branch Dr
- 3714 Glenwood Springs Dr
- 4426 Echo Falls Dr
- 3700 Kingwood Dr
- 3607 Sweetgum Hill Ln
- 3117 Cedar Knolls Dr
- 2911 Sycamore Springs Dr
- 3202 Birch Creek Dr
- 2718 Foliage Green Dr
- 2706 Foliage Green Dr
- 2921 Sycamore Springs Dr
