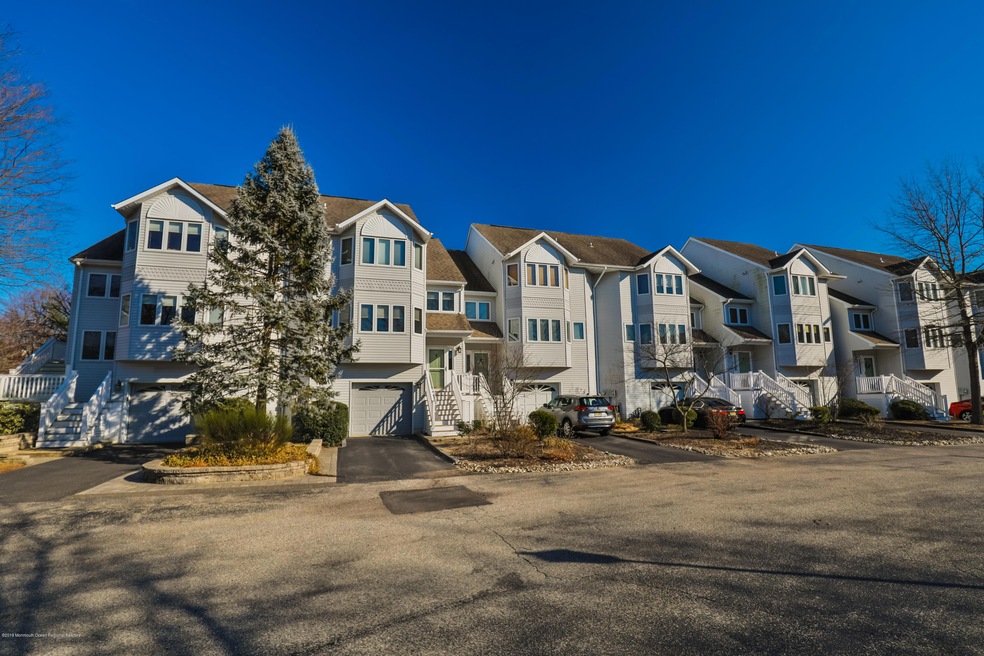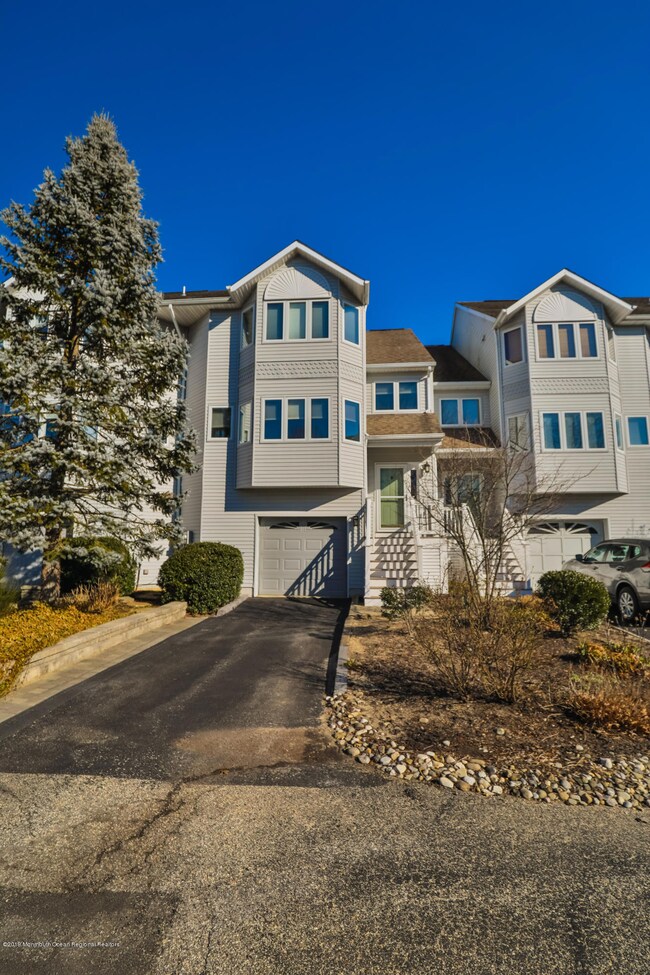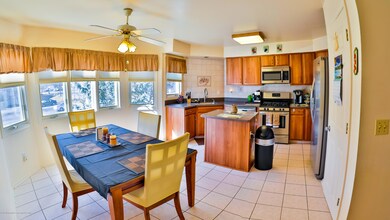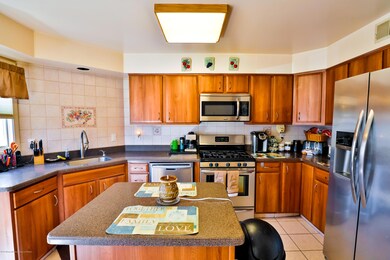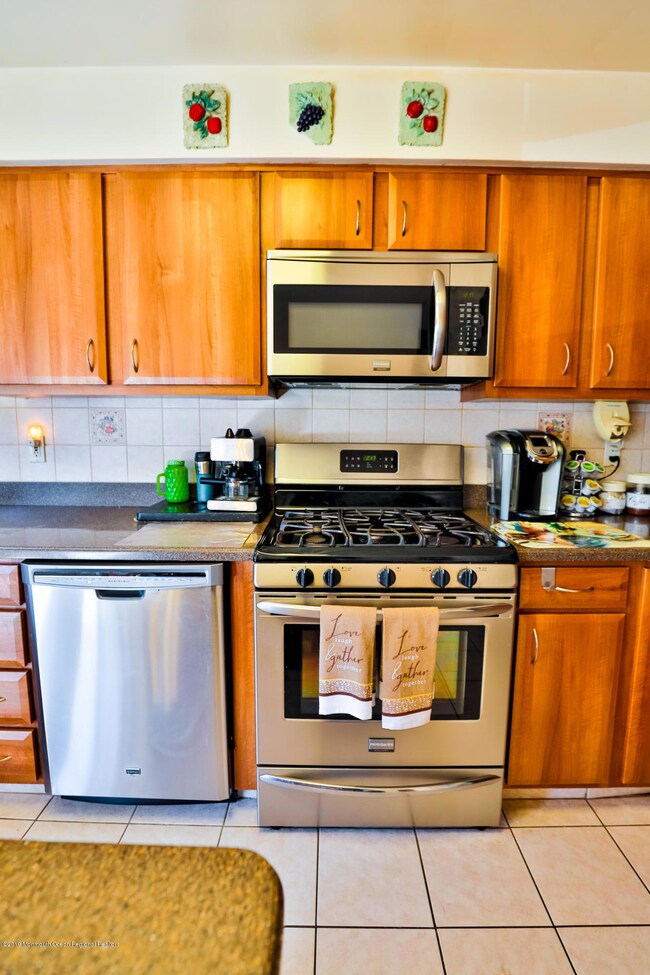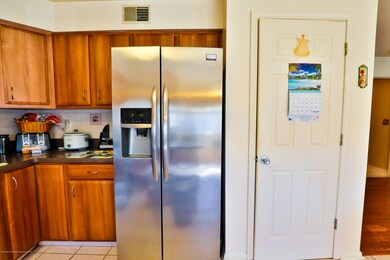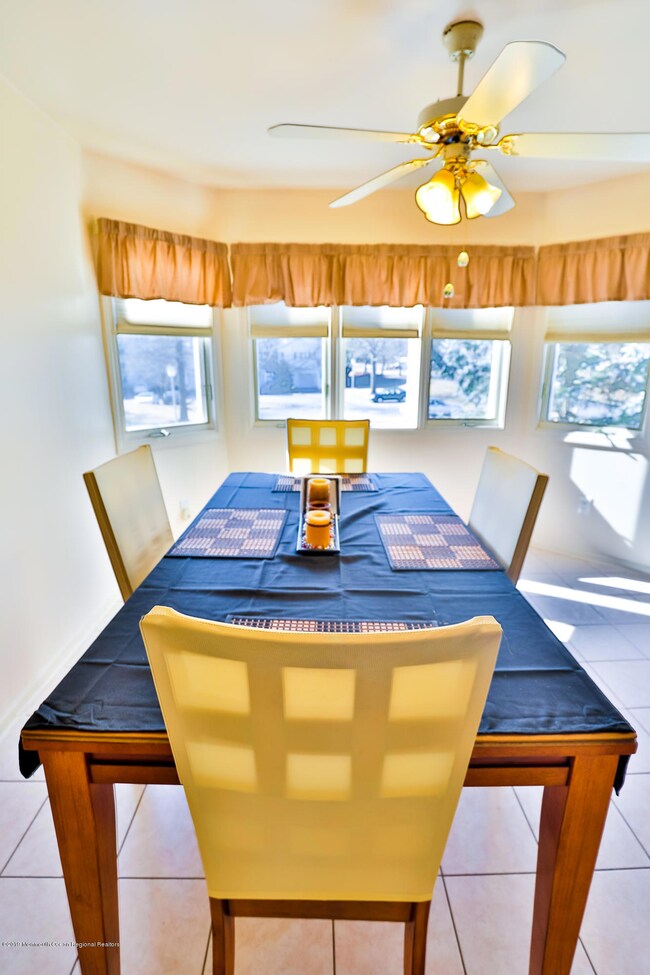
372 Begonia Ct Unit 372D Toms River, NJ 08753
Estimated Value: $447,500 - $476,000
Highlights
- Pool House
- Wood Flooring
- 1 Car Direct Access Garage
- Deck
- Attic
- Ceiling height of 9 feet on the main level
About This Home
As of August 2019DON'T MISS THE OPPORTUNITY TO OWN THE LOWEST PRICE UNIT & BEST BUY IN THE DESIRABLE LAUREL CHASE TOWN-HOME COMMUNITY!! This Spacious Home is Perfect for Entertaining, w/Updated Kitchen, Stainless Appliances and Ceramic Floor. The Open Floor Plan Leads to the Dining & Living Room with Gas Fireplace and Slider to the Deck. The Upper Level Boasts Three Generous Sized Bedrooms. The Spacious Master Bedroom Features a Walk in Closet, Master Bath w/Double Sinks, Jetted Tub & Shower Stall. The Lower Level Offers a Large Finished Family/Rec Room with Slider to Patio! Enjoy the Community & All it Has to Offer, Including a Beautiful Pool Area w/In-Ground Pool & Pool House! Close to PKWY, Rt 37, Rt 9, Beaches, Restaurants & Shopping!! TREMENDOUS VALUE & PRICED TO SELL!! FEATURED LISTING!
Last Agent to Sell the Property
United Real Estate Associates License #1328405 Listed on: 03/03/2019

Last Buyer's Agent
Michael Obertlik
Keller Williams Realty West Monmouth
Townhouse Details
Home Type
- Townhome
Est. Annual Taxes
- $5,487
Year Built
- Built in 1994
Lot Details
- 1,002
HOA Fees
- $293 Monthly HOA Fees
Parking
- 1 Car Direct Access Garage
- Oversized Parking
- Garage Door Opener
- Driveway
- Visitor Parking
Home Design
- Shingle Roof
- Vinyl Siding
Interior Spaces
- 1,866 Sq Ft Home
- 3-Story Property
- Crown Molding
- Ceiling height of 9 feet on the main level
- Ceiling Fan
- Light Fixtures
- Gas Fireplace
- Blinds
- Sliding Doors
- Family Room
- Living Room
- Dining Room
- Utility Room
- Laundry Room
- Home Security System
- Attic
Kitchen
- Eat-In Kitchen
- Gas Cooktop
- Stove
- Microwave
- Dishwasher
- Kitchen Island
Flooring
- Wood
- Wall to Wall Carpet
- Laminate
- Ceramic Tile
Bedrooms and Bathrooms
- 3 Bedrooms
- Primary bedroom located on third floor
- Walk-In Closet
- Primary Bathroom is a Full Bathroom
- Dual Vanity Sinks in Primary Bathroom
- Primary Bathroom Bathtub Only
- Primary Bathroom includes a Walk-In Shower
Basement
- Walk-Out Basement
- Basement Fills Entire Space Under The House
Pool
- Pool House
- Cabana
- In Ground Pool
- Fence Around Pool
Outdoor Features
- Deck
- Patio
- Exterior Lighting
- Outdoor Storage
- Porch
Schools
- Walnut Street Elementary School
- Tr Intr North Middle School
- TOMS River North High School
Utilities
- Forced Air Heating and Cooling System
- Heating System Uses Natural Gas
- Natural Gas Water Heater
Listing and Financial Details
- Exclusions: Washer, Dryer, Personal Items
- Assessor Parcel Number 08-00572-0000-00006-14-C37D2
Community Details
Overview
- Front Yard Maintenance
- Association fees include trash, common area, lawn maintenance, pool, snow removal
- Laurel Chase Subdivision
Recreation
- Community Pool
- Snow Removal
Pet Policy
- Dogs and Cats Allowed
Additional Features
- Common Area
- Resident Manager or Management On Site
Ownership History
Purchase Details
Home Financials for this Owner
Home Financials are based on the most recent Mortgage that was taken out on this home.Purchase Details
Home Financials for this Owner
Home Financials are based on the most recent Mortgage that was taken out on this home.Purchase Details
Home Financials for this Owner
Home Financials are based on the most recent Mortgage that was taken out on this home.Purchase Details
Home Financials for this Owner
Home Financials are based on the most recent Mortgage that was taken out on this home.Purchase Details
Purchase Details
Home Financials for this Owner
Home Financials are based on the most recent Mortgage that was taken out on this home.Similar Homes in Toms River, NJ
Home Values in the Area
Average Home Value in this Area
Purchase History
| Date | Buyer | Sale Price | Title Company |
|---|---|---|---|
| Obertlik Michael | $235,000 | Old Republic Natl Ttl Ins Co | |
| Moeller Robert W | $230,000 | Westcor Land Title Ins Co | |
| Adams Pamela | -- | -- | |
| Adams Mary | $138,000 | -- | |
| Ericsson Virginia | $139,000 | -- | |
| Szatkowski Tracey | $125,900 | -- |
Mortgage History
| Date | Status | Borrower | Loan Amount |
|---|---|---|---|
| Open | Obertlik Michael | $202,000 | |
| Closed | Obertlik Michael | $202,000 | |
| Closed | Obertlik Michael | $204,000 | |
| Previous Owner | Moeller Robert W | $25,000 | |
| Previous Owner | Moeller Robert W | $155,500 | |
| Previous Owner | Adams Pamela | $132,000 | |
| Previous Owner | Adams Pamela A | $5,000 | |
| Previous Owner | Adams Pamela | $90,000 | |
| Previous Owner | Adams Mary | $95,000 | |
| Previous Owner | Szatkowski Tracey | $100,000 |
Property History
| Date | Event | Price | Change | Sq Ft Price |
|---|---|---|---|---|
| 08/27/2019 08/27/19 | Sold | $235,000 | +2.2% | $126 / Sq Ft |
| 11/20/2012 11/20/12 | Sold | $230,000 | -- | $115 / Sq Ft |
Tax History Compared to Growth
Tax History
| Year | Tax Paid | Tax Assessment Tax Assessment Total Assessment is a certain percentage of the fair market value that is determined by local assessors to be the total taxable value of land and additions on the property. | Land | Improvement |
|---|---|---|---|---|
| 2024 | $5,006 | $289,200 | $150,000 | $139,200 |
| 2023 | $4,824 | $289,200 | $150,000 | $139,200 |
| 2022 | $4,824 | $289,200 | $150,000 | $139,200 |
| 2021 | $1,449 | $233,000 | $70,000 | $163,000 |
| 2020 | $5,795 | $233,000 | $70,000 | $163,000 |
| 2019 | $5,543 | $233,000 | $70,000 | $163,000 |
| 2018 | $5,481 | $233,000 | $70,000 | $163,000 |
| 2017 | $5,020 | $233,000 | $70,000 | $163,000 |
| 2016 | $5,322 | $233,000 | $70,000 | $163,000 |
| 2015 | $5,131 | $233,000 | $70,000 | $163,000 |
| 2014 | $4,877 | $233,000 | $70,000 | $163,000 |
Agents Affiliated with this Home
-
Carolyn Facciponti
C
Seller's Agent in 2019
Carolyn Facciponti
United Real Estate Associates
(609) 693-1000
3 in this area
30 Total Sales
-
M
Buyer's Agent in 2019
Michael Obertlik
Keller Williams Realty West Monmouth
-
Florence Lucas

Seller's Agent in 2012
Florence Lucas
ADK Realty & Consulting Svcs
(848) 448-4671
1 in this area
17 Total Sales
-
Kathy Decker

Buyer's Agent in 2012
Kathy Decker
Coldwell Banker Realty
(732) 995-2042
5 in this area
77 Total Sales
Map
Source: MOREMLS (Monmouth Ocean Regional REALTORS®)
MLS Number: 21908575
APN: 08-00572-0000-00006-14-C37D2
- 33 Rose Ct Unit 303
- 392 Begonia Ct Unit 3902
- 351 Mimosa Ct Unit 3501
- 236 Azalea Ct Unit 2306
- 265 Marigold Ct
- 293 Marigold Ct Unit 293F1
- 293 Marigold Ct Unit 2903
- 291 Marigold Ct Unit C29G1
- 223 Azalea Ct Unit 2203
- 111 Orchid Ct Unit 1101
- 56 Turnberry Cir Unit 138E
- 122 Orchid Ct Unit 122F1
- 173 Impatiens Ct
- 30 Turnberry Cir
- 805 Bent Trail Unit 734
- 128 Mapletree Rd
- 1177 Aster Dr
- 980 Burntwood Trail Unit 41D
- 12 Barnes Ln
- 868 Burntwood Trail Unit 35D
- 372 Begonia Ct Unit 372D
- 373 Begonia Ct Unit 373D
- 373 Begonia Ct Unit 37D3
- 371 Begonia Ct
- 371 Begonia Ct Unit 3701
- 374 Begonia Ct
- 374 Begonia Ct Unit 3704
- 375 Begonia Ct
- 376 Begonia Ct
- 376 Begonia Ct Unit 37D6
- 377 Begonia Ct Unit 377C
- 377 Begonia Ct Unit 3707
- 35 Rose Ct Unit 35E
- 34 Rose Ct
- 33 Rose Ct Unit 33F1
- 33 Rose Ct Unit 3H3
- 32 Rose Ct
- 381 Begonia Ct Unit C
- 381 Begonia Ct Unit 38C1
- 382 Begonia Ct Unit 382D
