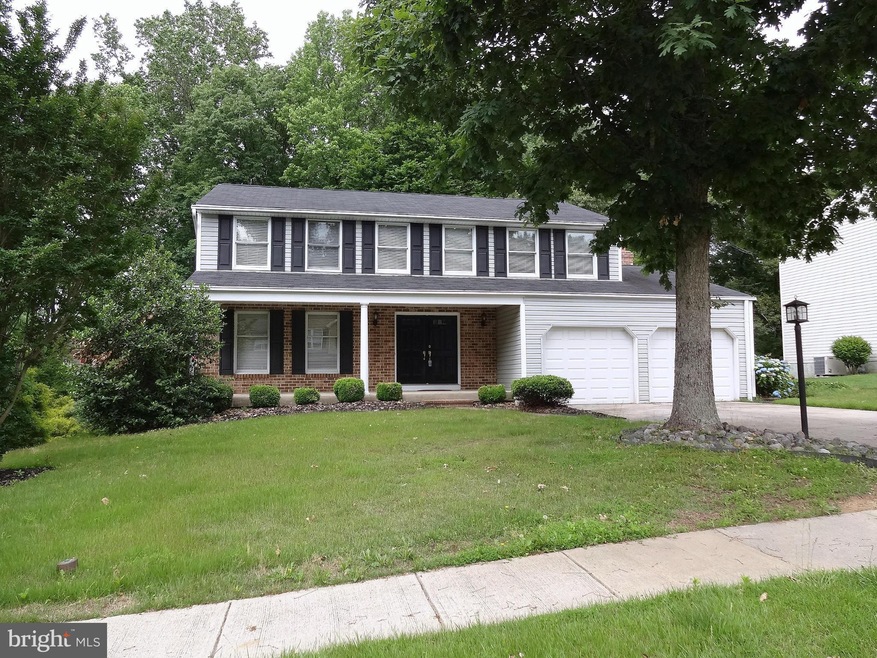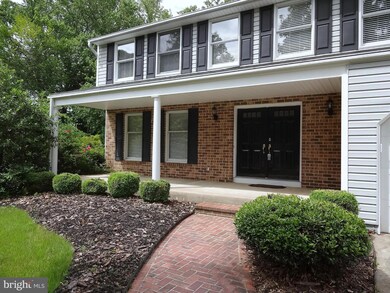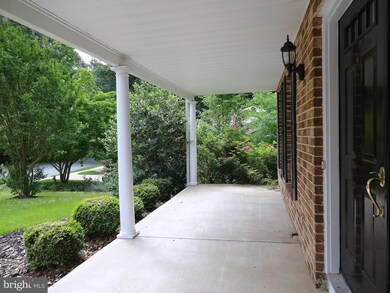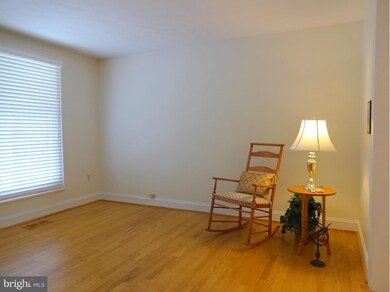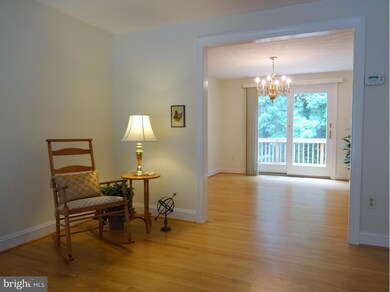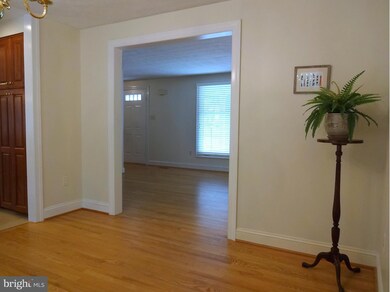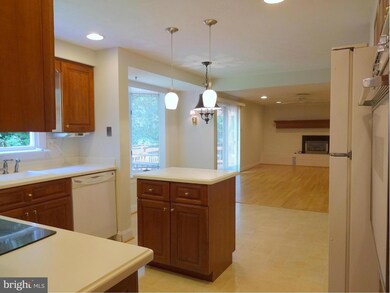
Estimated Value: $739,000 - $760,000
Highlights
- Boat Ramp
- 5 Dock Slips
- Boat or Launch Ramp
- Davidsonville Elementary School Rated A-
- Pier
- Home fronts navigable water
About This Home
As of November 2015NEW ROOF! Berkshire Colonial. Generous front Porch. Double doors at Entry. Freshly painted in neutral color scheme. Kitchen with Island. Expansive Gas Fireplace with Brick Hearth and Wood Mantel. Sliders to Multiple Decks with serene views of trees and mature landscaping. Walk-out Lower Level to Patio area. Generous Bedrooms. Master Bedroom Suite. Full Basement. Slips Available at Community Dock!
Last Agent to Sell the Property
Long & Foster Real Estate, Inc. License #612098 Listed on: 06/05/2015

Home Details
Home Type
- Single Family
Est. Annual Taxes
- $4,781
Year Built
- Built in 1978
Lot Details
- 0.39 Acre Lot
- Home fronts navigable water
- Property is in very good condition
- Property is zoned R2
HOA Fees
- $21 Monthly HOA Fees
Parking
- 2 Car Attached Garage
- Front Facing Garage
- Garage Door Opener
- Off-Street Parking
Home Design
- Colonial Architecture
- Brick Exterior Construction
- Asphalt Roof
Interior Spaces
- Property has 3 Levels
- Traditional Floor Plan
- Central Vacuum
- Chair Railings
- Crown Molding
- Ceiling Fan
- Recessed Lighting
- Fireplace With Glass Doors
- Screen For Fireplace
- Fireplace Mantel
- Double Pane Windows
- Window Treatments
- Bay Window
- Window Screens
- Sliding Doors
- Insulated Doors
- Six Panel Doors
- Entrance Foyer
- Family Room
- Living Room
- Dining Room
- Wood Flooring
- Views of Woods
Kitchen
- Eat-In Country Kitchen
- Microwave
- Extra Refrigerator or Freezer
- Freezer
- Dishwasher
- Kitchen Island
- Upgraded Countertops
- Disposal
Bedrooms and Bathrooms
- 4 Bedrooms
- En-Suite Primary Bedroom
- En-Suite Bathroom
- 2.5 Bathrooms
Laundry
- Dryer
- Washer
Unfinished Basement
- Walk-Out Basement
- Connecting Stairway
- Rear Basement Entry
- Sump Pump
- Basement Windows
Outdoor Features
- Pier
- Water Access
- River Nearby
- Dock has a Storage Area
- Boat or Launch Ramp
- Boat Ramp
- Physical Dock Slip Conveys
- 5 Dock Slips
- Stream or River on Lot
- 6 Powered Boats Permitted
- 6 Non-Powered Boats Permitted
- Deck
- Patio
- Porch
Utilities
- Forced Air Heating and Cooling System
- Vented Exhaust Fan
- Programmable Thermostat
- Natural Gas Water Heater
Listing and Financial Details
- Home warranty included in the sale of the property
- Tax Lot 52
- Assessor Parcel Number 020103990003359
Community Details
Overview
- Built by RYLAND HOMES
- Berkshire Subdivision, Mchenry Floorplan
- Berkshire Community
Amenities
- Picnic Area
- Common Area
Recreation
- Boat Ramp
- Boat Dock
- Pier or Dock
- Community Playground
Ownership History
Purchase Details
Home Financials for this Owner
Home Financials are based on the most recent Mortgage that was taken out on this home.Purchase Details
Home Financials for this Owner
Home Financials are based on the most recent Mortgage that was taken out on this home.Similar Homes in Riva, MD
Home Values in the Area
Average Home Value in this Area
Purchase History
| Date | Buyer | Sale Price | Title Company |
|---|---|---|---|
| Ward Phillip M | $490,000 | First American Title Ins Co | |
| Crapster 3Rd Ernest R | $84,000 | -- |
Mortgage History
| Date | Status | Borrower | Loan Amount |
|---|---|---|---|
| Open | Ward Phillip M | $392,000 | |
| Previous Owner | Crapster Ernest R | $83,000 | |
| Previous Owner | Crapster Ernest R | $150,000 | |
| Previous Owner | Crapster 3Rd Ernest R | $67,000 |
Property History
| Date | Event | Price | Change | Sq Ft Price |
|---|---|---|---|---|
| 11/06/2015 11/06/15 | Sold | $490,000 | -1.8% | $230 / Sq Ft |
| 09/29/2015 09/29/15 | Pending | -- | -- | -- |
| 09/23/2015 09/23/15 | Price Changed | $499,000 | -3.9% | $234 / Sq Ft |
| 09/20/2015 09/20/15 | For Sale | $519,000 | +5.9% | $243 / Sq Ft |
| 09/10/2015 09/10/15 | Off Market | $490,000 | -- | -- |
| 08/04/2015 08/04/15 | For Sale | $519,000 | 0.0% | $243 / Sq Ft |
| 07/31/2015 07/31/15 | Pending | -- | -- | -- |
| 07/16/2015 07/16/15 | Price Changed | $519,000 | -1.9% | $243 / Sq Ft |
| 06/05/2015 06/05/15 | For Sale | $529,000 | -- | $248 / Sq Ft |
Tax History Compared to Growth
Tax History
| Year | Tax Paid | Tax Assessment Tax Assessment Total Assessment is a certain percentage of the fair market value that is determined by local assessors to be the total taxable value of land and additions on the property. | Land | Improvement |
|---|---|---|---|---|
| 2024 | $6,256 | $577,400 | $0 | $0 |
| 2023 | $6,080 | $548,800 | $295,300 | $253,500 |
| 2022 | $5,685 | $532,100 | $0 | $0 |
| 2021 | $11,151 | $515,400 | $0 | $0 |
| 2020 | $5,429 | $498,700 | $295,300 | $203,400 |
| 2019 | $5,328 | $483,367 | $0 | $0 |
| 2018 | $4,746 | $468,033 | $0 | $0 |
| 2017 | $4,992 | $452,700 | $0 | $0 |
| 2016 | -- | $443,433 | $0 | $0 |
| 2015 | -- | $434,167 | $0 | $0 |
| 2014 | -- | $424,900 | $0 | $0 |
Agents Affiliated with this Home
-
Jenn Klarman

Seller's Agent in 2015
Jenn Klarman
Long & Foster
(240) 832-2486
2 in this area
146 Total Sales
-
Amy Juras

Buyer's Agent in 2015
Amy Juras
Long & Foster
(410) 353-2123
1 in this area
90 Total Sales
Map
Source: Bright MLS
MLS Number: 1002636636
APN: 01-039-90003359
- 399 Westbury Dr
- 196 Southdown Rd
- 4002 Tudor Hall Rd
- 407 Paradise Rd
- 8 Dogwood Rd
- 176 Southdown Rd
- 10 Dogwood Rd
- 422 Porpoise Ln
- 104-106 Woodside Rd
- 110 Woodside Rd
- 23 Elm Rd
- 2946 Edgewater Dr
- 3229 Homewood Rd
- 2803 Grey Havens Way
- 518 Laurel Rd
- 3015 Friends Rd
- 3416 Barnhouse Dr
- 201 Edgewater Dr
- 3765 Glebe Meadow Way
- 84 Two Rivers Dr
- 372 Berkshire Dr
- 374 Berkshire Dr
- 370 Berkshire Dr
- 367 Westbury Dr
- 365 Westbury Dr
- 376 Berkshire Dr
- 369 Westbury Dr
- 377 Yorkshire Ln
- 367 Berkshire Dr
- 376 Yorkshire Ln
- 365 Berkshire Dr
- 363 Westbury Dr
- 371 Westbury Dr
- 378 Berkshire Dr
- 361 Westbury Dr
- 369 Berkshire Dr
- 361 Berkshire Dr
- 379 Yorkshire Ln
- 378 Yorkshire Ln
- 373 Berkshire Dr
