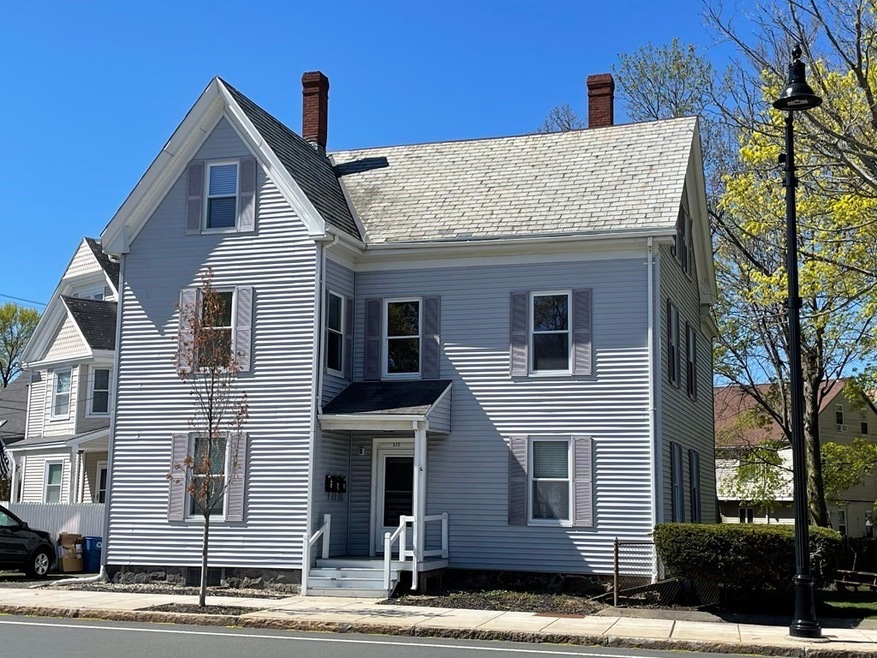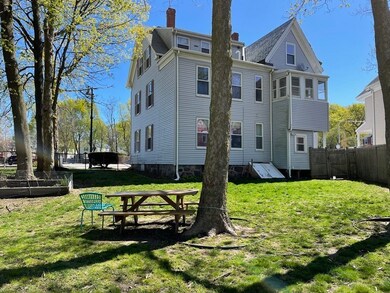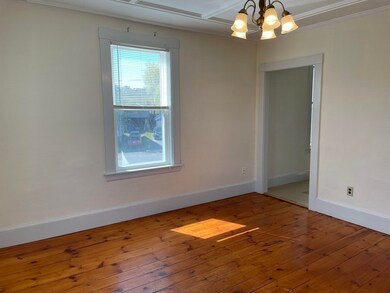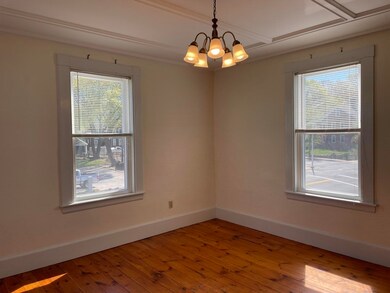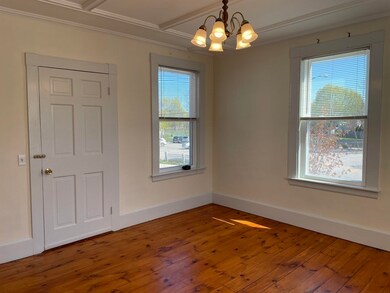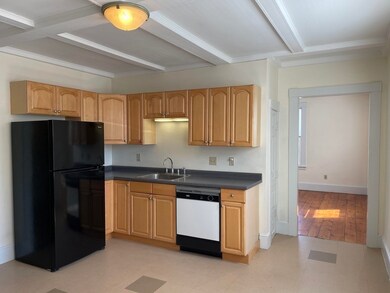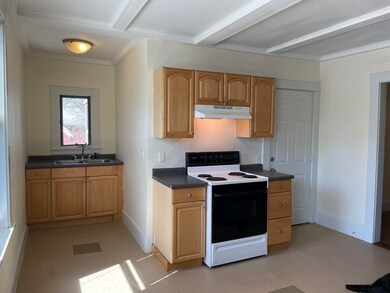
372 Cabot St Unit 2 Beverly, MA 01915
Downtown Beverly NeighborhoodHighlights
- Wood Flooring
- Forced Air Heating System
- 1-minute walk to Bessie Baker Park
About This Home
As of June 2021YOUR WAIT IS OVER, terrific 2-bedroom condo located in vibrant, uber-hip downtown Beverly, close to public transportation, highways, beach, waterfront, restaurants, theater, & shops. This spacious unit boasts light filled rooms with flexible floor plan, high coffered ceilings, large windows, wood floors, a large eat-in kitchen with beautiful maple cabinets, plus additional kitchen space to install pantry, in-unit laundry or half bath; separate dining room could be study or office, 2-good size bedrooms with great closet space, walk in closet in master, plus 3-season porch (exclusive to this unit) with newer windows, basement storage space, & large private fenced in shared backyard (unique for a downtown location) perfect for summer barbeques & entertaining, croquet & room for gardening. Two car off-str parking & pet friendly. SHOWINGS BEGIN AT OPEN HOUSE SAT MAY 8th & SUN MAY 9th 1-3PM. OFFERS DUE TUES MAY 11TH BY 5PM, ALLOW 24 HOURS TO RESPOND.WILL SHOW BY APPTMT MON & TUES TIL NOON.
Last Agent to Sell the Property
Keller Williams Realty Evolution Listed on: 05/03/2021

Property Details
Home Type
- Condominium
Est. Annual Taxes
- $4,193
Year Built
- Built in 1920
Lot Details
- Year Round Access
HOA Fees
- $185 per month
Kitchen
- Range
- Dishwasher
- Disposal
Flooring
- Wood
- Wall to Wall Carpet
- Laminate
- Vinyl
Laundry
- Dryer
- Washer
Schools
- Beverly High School
Utilities
- Forced Air Heating System
- Heating System Uses Oil
- Natural Gas Water Heater
Additional Features
- Basement
Community Details
- Pets Allowed
Ownership History
Purchase Details
Home Financials for this Owner
Home Financials are based on the most recent Mortgage that was taken out on this home.Purchase Details
Home Financials for this Owner
Home Financials are based on the most recent Mortgage that was taken out on this home.Purchase Details
Home Financials for this Owner
Home Financials are based on the most recent Mortgage that was taken out on this home.Purchase Details
Home Financials for this Owner
Home Financials are based on the most recent Mortgage that was taken out on this home.Purchase Details
Similar Homes in Beverly, MA
Home Values in the Area
Average Home Value in this Area
Purchase History
| Date | Type | Sale Price | Title Company |
|---|---|---|---|
| Not Resolvable | $340,000 | None Available | |
| Not Resolvable | $235,000 | -- | |
| Deed | $210,000 | -- | |
| Deed | $235,000 | -- | |
| Deed | $172,900 | -- |
Mortgage History
| Date | Status | Loan Amount | Loan Type |
|---|---|---|---|
| Open | $310,000 | Purchase Money Mortgage | |
| Previous Owner | $148,000 | No Value Available | |
| Previous Owner | $164,000 | Purchase Money Mortgage | |
| Previous Owner | $25,000 | No Value Available | |
| Previous Owner | $223,250 | Purchase Money Mortgage |
Property History
| Date | Event | Price | Change | Sq Ft Price |
|---|---|---|---|---|
| 06/18/2021 06/18/21 | Sold | $340,000 | +3.3% | $312 / Sq Ft |
| 05/12/2021 05/12/21 | Pending | -- | -- | -- |
| 05/03/2021 05/03/21 | For Sale | $329,000 | 0.0% | $302 / Sq Ft |
| 10/10/2017 10/10/17 | Rented | $1,650 | 0.0% | -- |
| 10/03/2017 10/03/17 | Price Changed | $1,650 | -8.3% | $2 / Sq Ft |
| 09/12/2017 09/12/17 | Price Changed | $1,800 | -10.0% | $2 / Sq Ft |
| 09/11/2017 09/11/17 | Price Changed | $2,000 | +11.1% | $2 / Sq Ft |
| 09/09/2017 09/09/17 | For Rent | $1,800 | 0.0% | -- |
| 08/07/2017 08/07/17 | Sold | $235,000 | -1.7% | $216 / Sq Ft |
| 07/31/2017 07/31/17 | Pending | -- | -- | -- |
| 06/21/2017 06/21/17 | For Sale | $239,000 | 0.0% | $219 / Sq Ft |
| 06/12/2017 06/12/17 | Pending | -- | -- | -- |
| 05/22/2017 05/22/17 | For Sale | $239,000 | -- | $219 / Sq Ft |
Tax History Compared to Growth
Tax History
| Year | Tax Paid | Tax Assessment Tax Assessment Total Assessment is a certain percentage of the fair market value that is determined by local assessors to be the total taxable value of land and additions on the property. | Land | Improvement |
|---|---|---|---|---|
| 2025 | $4,193 | $381,500 | $0 | $381,500 |
| 2024 | $3,952 | $351,900 | $0 | $351,900 |
| 2023 | $3,627 | $322,100 | $0 | $322,100 |
| 2022 | $3,293 | $270,600 | $0 | $270,600 |
| 2021 | $3,194 | $251,500 | $0 | $251,500 |
| 2020 | $2,965 | $231,100 | $0 | $231,100 |
| 2019 | $2,955 | $223,700 | $0 | $223,700 |
| 2018 | $2,846 | $209,300 | $0 | $209,300 |
| 2017 | $2,989 | $209,300 | $0 | $209,300 |
| 2016 | $2,960 | $205,700 | $0 | $205,700 |
| 2015 | $2,850 | $202,000 | $0 | $202,000 |
Agents Affiliated with this Home
-

Seller's Agent in 2021
Thomas Beauregard
Keller Williams Realty Evolution
(781) 690-3837
3 in this area
35 Total Sales
-

Buyer's Agent in 2021
David M. Ryder
Ryder Realty, Inc.
(978) 979-8114
1 in this area
3 Total Sales
-

Seller's Agent in 2017
Jeffrey Carter
Keller Williams Realty Evolution
(978) 717-9015
2 in this area
14 Total Sales
Map
Source: MLS Property Information Network (MLS PIN)
MLS Number: 72824753
APN: BEVE-000020-000125-000002
- 10 Mckinley Ave
- 343 Cabot St
- 70 Chase St
- 401 Cabot St Unit 2
- 28 Mechanic St
- 9 Swan St
- 7 Beaver St
- 110 Essex St
- 11 Herrick St
- 348 Rantoul St Unit 305
- 19 Pond St
- 23 Warren St
- 115 Odell Ave
- 46 Federal St
- 56 Dane St Unit 2
- 36 Wallis St Unit 4
- 69 Hale St Unit 1
- 14 East St
- 58 Lakeshore Ave
- 49 Parramatta Rd
