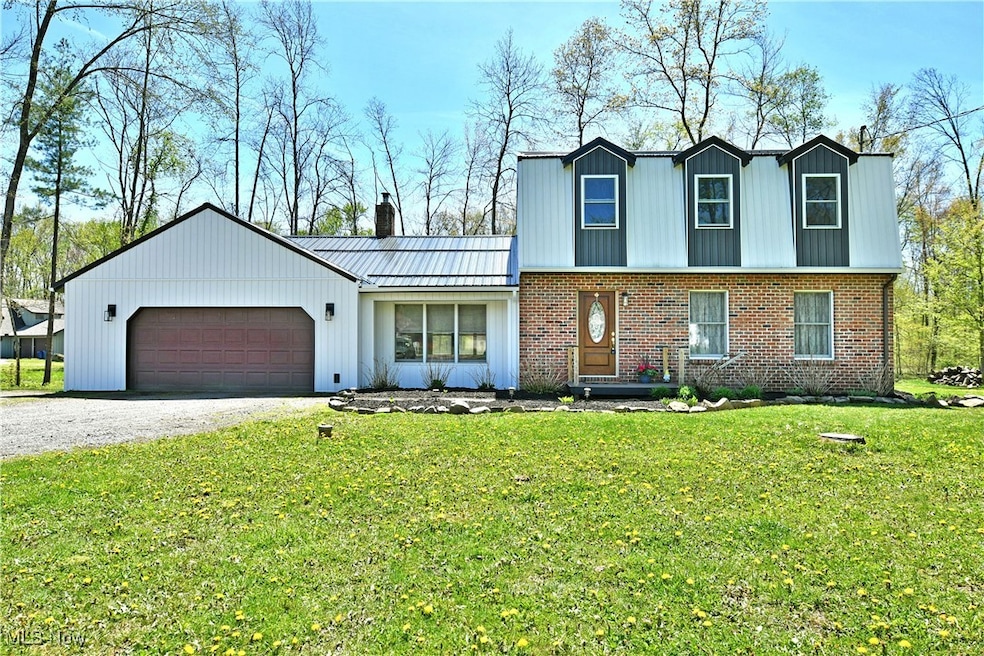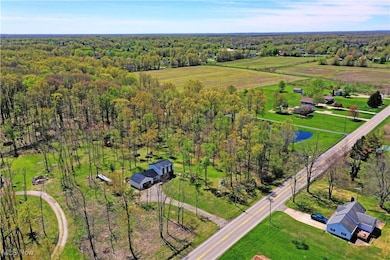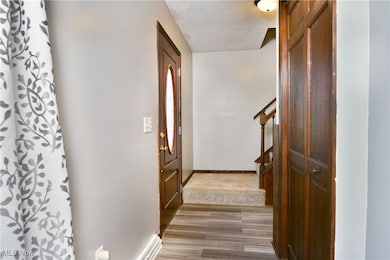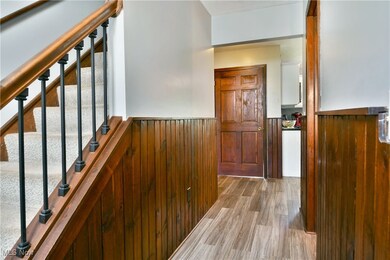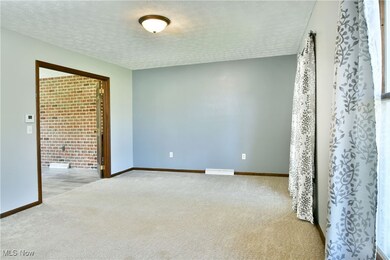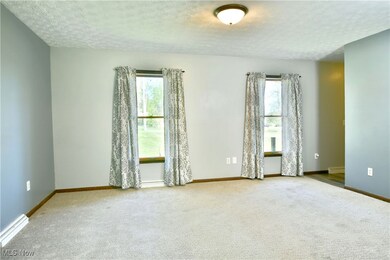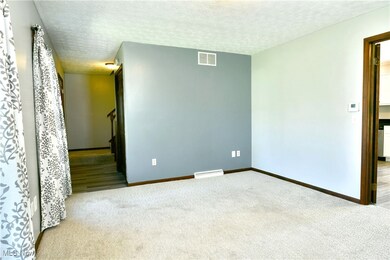
372 Center St E Warren, OH 44481
Highlights
- Private Pool
- 3.3 Acre Lot
- Traditional Architecture
- Champion Middle School Rated A-
- Deck
- No HOA
About This Home
As of June 2025The perfect Champion home is finally here, offering two floors of move-in-ready living space that’s sure to impress. This beautifully updated three-bedroom gem is nestled on a scenic 3.3-acre lot, delivering park-like views and natural privacy that extends into the backyard. The home stands out with its striking exterior, a high-contrast mix of metal roofing and vinyl siding, set against warm brick accents framing the front door. Stroll up the charming sidewalk, past the rock outlined mulch beds, and find the decorative entry door as it opens to the main hall and staircase. Rich wood paneling gives way to a gracious, carpeted living room where tall windows introduce plenty of natural light. Meanwhile, a darling half bath is found before entering the large eat-in kitchen, packing gorgeous, dark granite countertops, bright white cabinets, hardwood-style flooring, and stainless steel appliances. A rear brick accent wall enhances the dining area, with sunshine streaming through new windows. Privacy doors allow the living room to be closed off when needed. First floor laundry is located just before the remarkable great room, offering up visual delights with its stunning woodwork and towering brick fireplace with a woodburner insert and wood beam mantel that rises to find the shiplap and beam-accented ceilings. Upstairs, a lovely full bath meets the landing as the trio of inviting bedrooms branch from the hallway. The spacious master suite offers two cozy window bench seats with storage, its own private full bath, and dual closets. The additional bedrooms are generously sized with ample closet space. The basement provides extra storage and utility space, while outside, a long gravel driveway leads to an oversized two-car attached garage. Updates include: roof 2024, siding 2025, seven new windows 2025, furnace & AC 2016, fireplace insert 2018, front and back decks 2024, septic 2017, and so much more! Plus a 1-year home warranty!
Last Agent to Sell the Property
Brokers Realty Group Brokerage Email: Melissa.Palmer@brokersSold.com 330-727-0577 License #2006007885 Listed on: 05/01/2025

Last Buyer's Agent
Brokers Realty Group Brokerage Email: Melissa.Palmer@brokersSold.com 330-727-0577 License #2006007885 Listed on: 05/01/2025

Home Details
Home Type
- Single Family
Est. Annual Taxes
- $2,672
Year Built
- Built in 1977
Lot Details
- 3.3 Acre Lot
- Lot Dimensions are 320 x 450
Parking
- 2 Car Attached Garage
- Garage Door Opener
- Gravel Driveway
Home Design
- Traditional Architecture
- Brick Exterior Construction
- Metal Roof
- Vinyl Siding
Interior Spaces
- 1,891 Sq Ft Home
- 2-Story Property
- Wood Burning Fireplace
- Great Room with Fireplace
- Basement Fills Entire Space Under The House
Kitchen
- Range
- Microwave
- Dishwasher
Bedrooms and Bathrooms
- 3 Bedrooms
- 2.5 Bathrooms
Laundry
- Dryer
- Washer
Outdoor Features
- Private Pool
- Deck
- Front Porch
Utilities
- Forced Air Heating and Cooling System
- Heating System Uses Gas
- Septic Tank
Community Details
- No Home Owners Association
Listing and Financial Details
- Home warranty included in the sale of the property
- Assessor Parcel Number 46-153303
Ownership History
Purchase Details
Home Financials for this Owner
Home Financials are based on the most recent Mortgage that was taken out on this home.Purchase Details
Purchase Details
Similar Homes in Warren, OH
Home Values in the Area
Average Home Value in this Area
Purchase History
| Date | Type | Sale Price | Title Company |
|---|---|---|---|
| Warranty Deed | $149,900 | The Title Company Of Warren | |
| Fiduciary Deed | $37,000 | The Title Co Of Warren Agenc | |
| Deed | -- | -- |
Mortgage History
| Date | Status | Loan Amount | Loan Type |
|---|---|---|---|
| Open | $147,184 | FHA |
Property History
| Date | Event | Price | Change | Sq Ft Price |
|---|---|---|---|---|
| 06/13/2025 06/13/25 | Sold | $279,000 | -0.3% | $148 / Sq Ft |
| 05/09/2025 05/09/25 | Pending | -- | -- | -- |
| 05/01/2025 05/01/25 | For Sale | $279,900 | +89.2% | $148 / Sq Ft |
| 09/10/2016 09/10/16 | Sold | $147,900 | +0.1% | $79 / Sq Ft |
| 07/22/2016 07/22/16 | Pending | -- | -- | -- |
| 06/01/2016 06/01/16 | For Sale | $147,750 | -- | $78 / Sq Ft |
Tax History Compared to Growth
Tax History
| Year | Tax Paid | Tax Assessment Tax Assessment Total Assessment is a certain percentage of the fair market value that is determined by local assessors to be the total taxable value of land and additions on the property. | Land | Improvement |
|---|---|---|---|---|
| 2024 | $3,672 | $71,020 | $10,960 | $60,060 |
| 2023 | $3,672 | $71,020 | $10,960 | $60,060 |
| 2022 | $3,189 | $51,940 | $10,220 | $41,720 |
| 2021 | $3,175 | $51,940 | $10,220 | $41,720 |
| 2020 | $3,145 | $51,940 | $10,220 | $41,720 |
| 2019 | $3,078 | $47,390 | $9,450 | $37,940 |
| 2018 | $3,108 | $47,390 | $9,450 | $37,940 |
| 2017 | $3,039 | $47,390 | $9,450 | $37,940 |
| 2016 | $2,894 | $44,590 | $9,450 | $35,140 |
| 2015 | $2,786 | $44,590 | $9,450 | $35,140 |
| 2014 | -- | $44,590 | $9,450 | $35,140 |
| 2013 | $2,635 | $46,830 | $9,450 | $37,380 |
Agents Affiliated with this Home
-
Melissa Palmer

Seller's Agent in 2025
Melissa Palmer
Brokers Realty Group
(330) 727-0577
35 in this area
599 Total Sales
-
D
Seller's Agent in 2016
Donald Fatobene
Deleted Agent
-
Sherri Bennett
S
Buyer's Agent in 2016
Sherri Bennett
Agency Real Estate
(330) 272-4270
43 Total Sales
Map
Source: MLS Now
MLS Number: 5118844
APN: 46-153303
- 5319 Leslie Ave NW
- 140 Raymond Ave NW
- 42 Heath Dr NW Unit 42
- 6 Danbury Ct NW Unit 6
- 907 Center St E
- 400 Champion Ave E
- 556 Champion Ave E
- 374 Glendola Ave NW
- 2364 Clearview Ave NW
- 117 Fairway Place NW Unit 117
- 260 Marshall Ave E
- 4792 Damon Ave NW
- 144 Fairway Place NW Unit X144
- 5071 Copeland Ave NW
- 6007 N Park Ave
- 5253 Calla Ave NW
- 4706 Damon Ave NW
- 4624 Mahoning Ave NW
- 5240 Sabrina Ln NW
- 5144 Calla Ave NW
