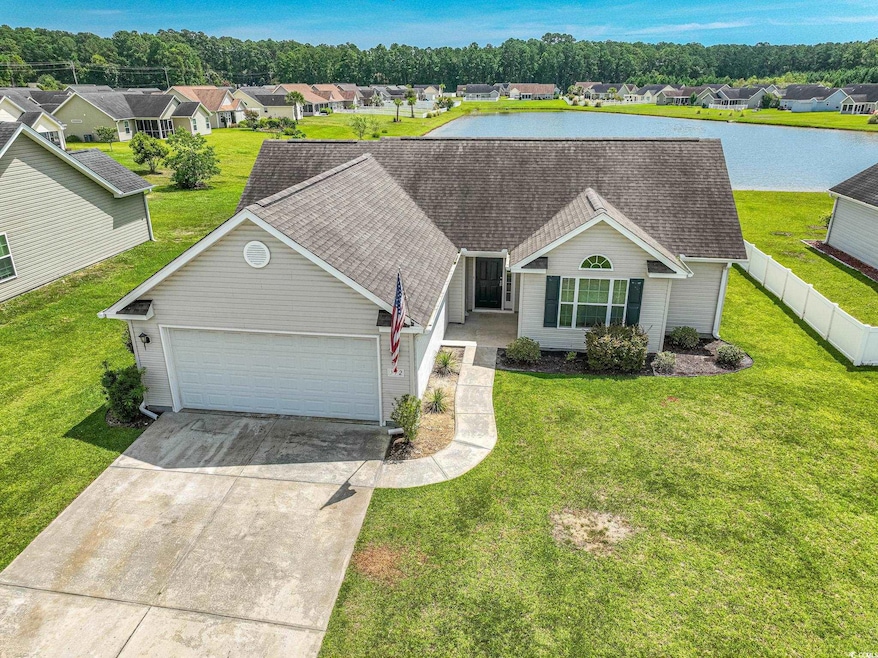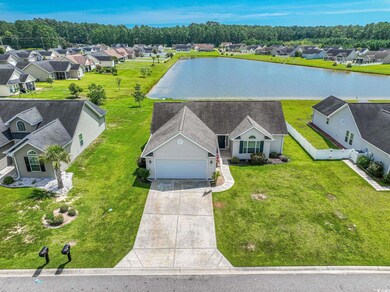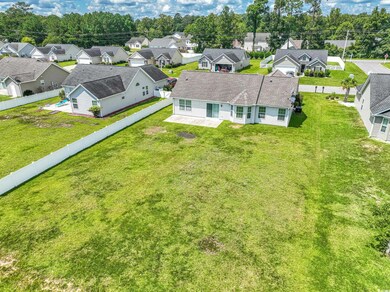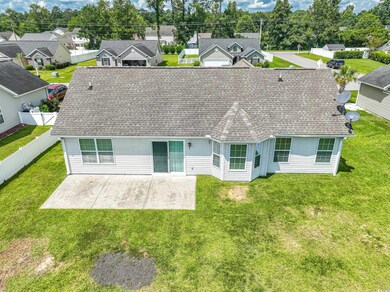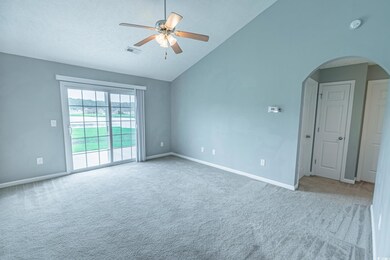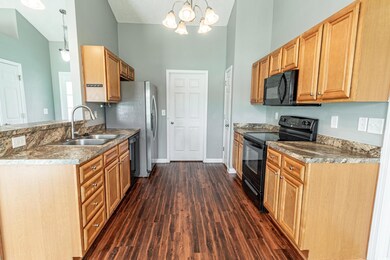
372 Encore Cir Myrtle Beach, SC 29579
Highlights
- Lake On Lot
- Lake View
- Ranch Style House
- River Oaks Elementary School Rated A
- Vaulted Ceiling
- Community Pool
About This Home
As of February 2025Welcome to this charming three-bedroom, two-bath home, perfectly situated along a peaceful pond in the Highland Park Community. The split-bedroom floor plan offers privacy and functionality, complemented by vaulted ceilings with a fan in the living room and a mix of laminate and carpet flooring throughout. The kitchen is both stylish and practical, featuring a stainless-steel refrigerator, black appliances, a breakfast bar, pantry, and a cozy breakfast nook. The primary bedroom is a tranquil retreat, complete with a walk-in closet, tray ceiling with a fan, and a private en-suite bathroom featuring a stand-up shower, vanity, and linen closet. Two additional bedrooms, each with ceiling fans, share a well-appointed hallway bathroom that includes a vanity, a shower, and a relaxing garden tub. Step outside through the living room's sliding doors to a spacious, irrigated backyard where you can take in serene pond views, perfect for outdoor living and entertaining. The two-car garage adds convenience with side-yard access and a handy mop sink. Highland Park residents enjoy access to a community pool and benefit from the neighborhood's prime location, close to shopping, dining, entertainment, medical facilities, the airport, golf courses, and just a short drive to the beach. Square footage is approximate and should be verified by the buyer.
Home Details
Home Type
- Single Family
Est. Annual Taxes
- $2,310
Year Built
- Built in 2015
Lot Details
- 9,583 Sq Ft Lot
- Rectangular Lot
HOA Fees
- $50 Monthly HOA Fees
Parking
- 2 Car Attached Garage
- Garage Door Opener
Home Design
- Ranch Style House
- Slab Foundation
- Vinyl Siding
Interior Spaces
- 1,281 Sq Ft Home
- Vaulted Ceiling
- Ceiling Fan
- Window Treatments
- Insulated Doors
- Entrance Foyer
- Open Floorplan
- Dining Area
- Lake Views
- Fire and Smoke Detector
Kitchen
- Breakfast Area or Nook
- Breakfast Bar
- Range
- Microwave
- Dishwasher
- Disposal
Flooring
- Carpet
- Laminate
Bedrooms and Bathrooms
- 3 Bedrooms
- Split Bedroom Floorplan
- Bathroom on Main Level
- 2 Full Bathrooms
Laundry
- Laundry Room
- Washer and Dryer Hookup
Outdoor Features
- Lake On Lot
- Patio
Location
- Outside City Limits
Schools
- River Oaks Elementary School
- Ten Oaks Middle School
- Carolina Forest High School
Utilities
- Central Heating and Cooling System
- Underground Utilities
- Water Heater
- Phone Available
- Cable TV Available
Community Details
Overview
- Association fees include electric common, insurance, common maint/repair, manager, pool service
- The community has rules related to allowable golf cart usage in the community
Recreation
- Community Pool
Ownership History
Purchase Details
Home Financials for this Owner
Home Financials are based on the most recent Mortgage that was taken out on this home.Purchase Details
Home Financials for this Owner
Home Financials are based on the most recent Mortgage that was taken out on this home.Similar Homes in Myrtle Beach, SC
Home Values in the Area
Average Home Value in this Area
Purchase History
| Date | Type | Sale Price | Title Company |
|---|---|---|---|
| Warranty Deed | $296,000 | -- | |
| Warranty Deed | $146,925 | -- |
Property History
| Date | Event | Price | Change | Sq Ft Price |
|---|---|---|---|---|
| 02/07/2025 02/07/25 | Sold | $296,000 | -7.2% | $231 / Sq Ft |
| 10/28/2024 10/28/24 | Price Changed | $319,000 | -1.8% | $249 / Sq Ft |
| 09/02/2024 09/02/24 | For Sale | $325,000 | +121.2% | $254 / Sq Ft |
| 05/05/2015 05/05/15 | Sold | $146,925 | +0.1% | $115 / Sq Ft |
| 03/03/2015 03/03/15 | For Sale | $146,800 | -- | $115 / Sq Ft |
| 02/05/2015 02/05/15 | Pending | -- | -- | -- |
Tax History Compared to Growth
Tax History
| Year | Tax Paid | Tax Assessment Tax Assessment Total Assessment is a certain percentage of the fair market value that is determined by local assessors to be the total taxable value of land and additions on the property. | Land | Improvement |
|---|---|---|---|---|
| 2023 | $2,310 | $9,610 | $2,090 | $7,520 |
| 2021 | $2,133 | $16,819 | $3,652 | $13,167 |
| 2020 | $2,015 | $16,819 | $3,652 | $13,167 |
| 2019 | $2,015 | $16,819 | $3,652 | $13,167 |
| 2018 | $1,865 | $14,985 | $3,550 | $11,435 |
Agents Affiliated with this Home
-
Juliann DeForrest

Seller's Agent in 2025
Juliann DeForrest
INNOVATE Real Estate
(843) 446-1498
28 in this area
513 Total Sales
-
Trip DeForrest

Seller Co-Listing Agent in 2025
Trip DeForrest
INNOVATE Real Estate
(843) 421-2300
10 in this area
153 Total Sales
-
McRoberts Team

Buyer's Agent in 2025
McRoberts Team
RE/MAX
(843) 421-3471
3 in this area
35 Total Sales
-
Susan Hanchey
S
Seller's Agent in 2015
Susan Hanchey
Realtyworks Inc
(843) 655-2436
Map
Source: Coastal Carolinas Association of REALTORS®
MLS Number: 2420412
APN: 42715020078
- 104 Clovis Cir
- 126 Clovis Cir
- 281 Encore Cir
- 265 Encore Cir
- 824 Dunoway Ct
- 2201 John Henry Ln
- 2380 John Henry Ln
- 608 Montenegro Way Unit D
- 608 Montenegro Way Unit E
- 389 Barton Loop
- 136 Villa Grande St Unit B
- 616 Montenegro Way Unit C
- 971 Folly Rd
- 1109 Peace Pipe Place Unit 201
- 261 Christiana Ln Unit D
- 261 Christiana Ln Unit B
- 261 Christiana Ln Unit C
- 258 Christiana Ln Unit A
- 259 Christiana Ln Unit E
- 238 Christiana Ln Unit C
