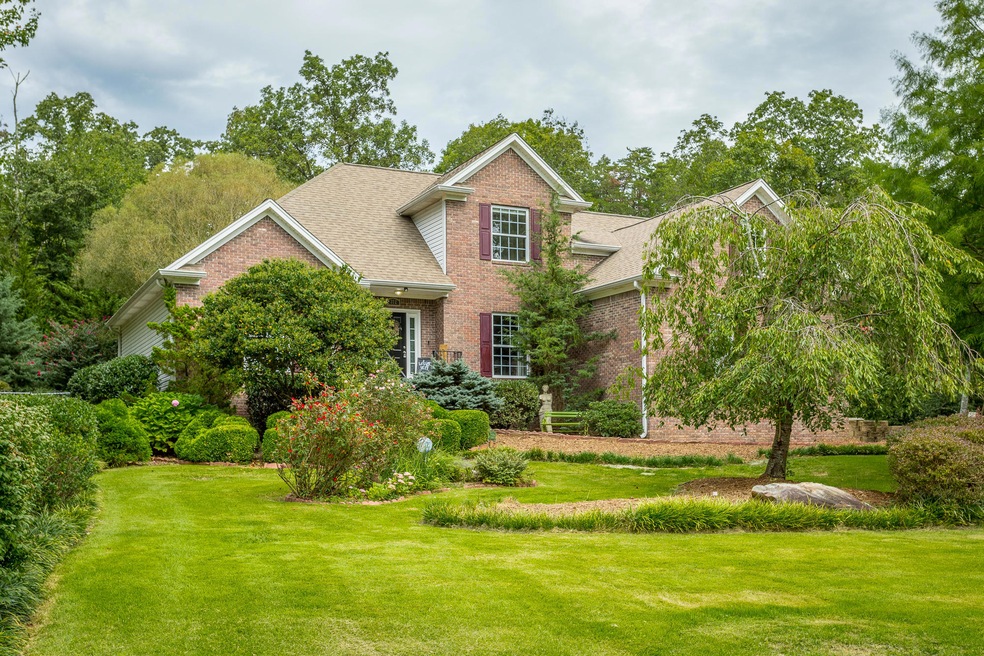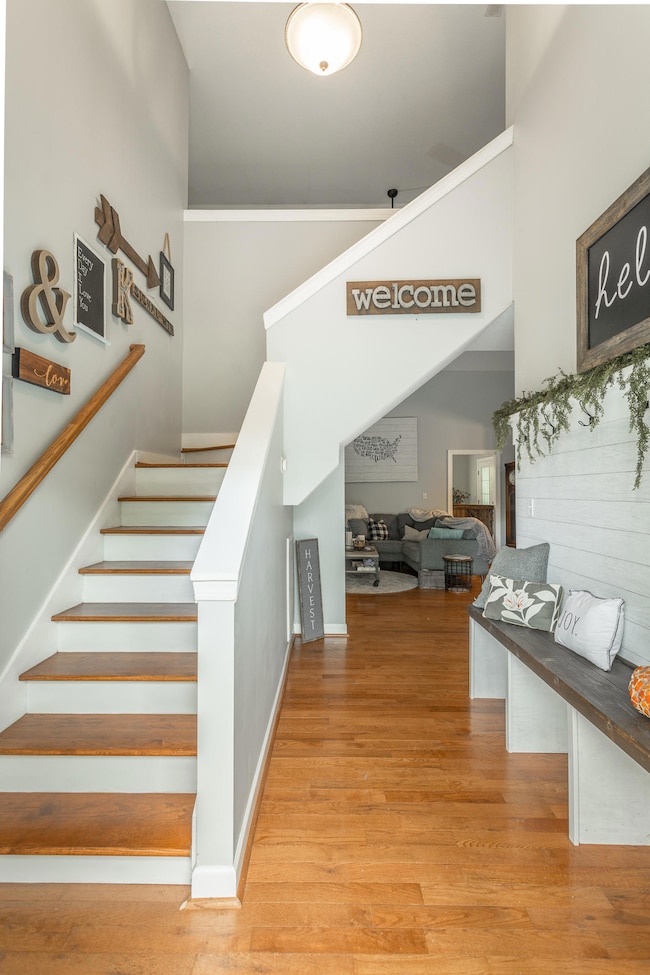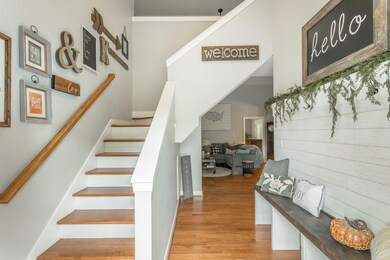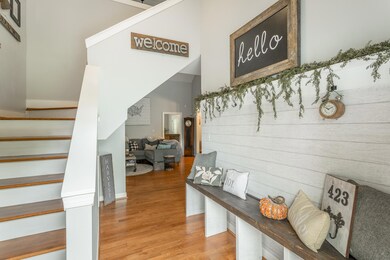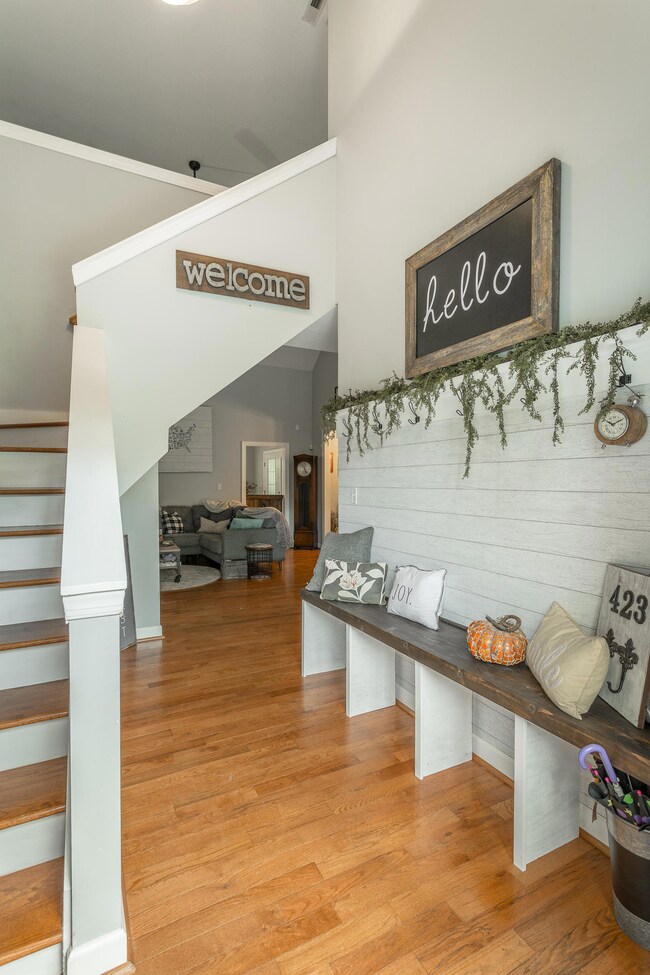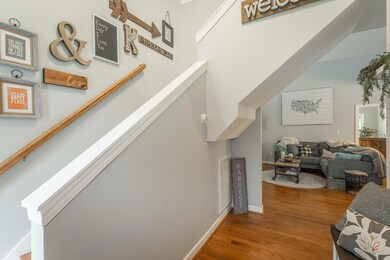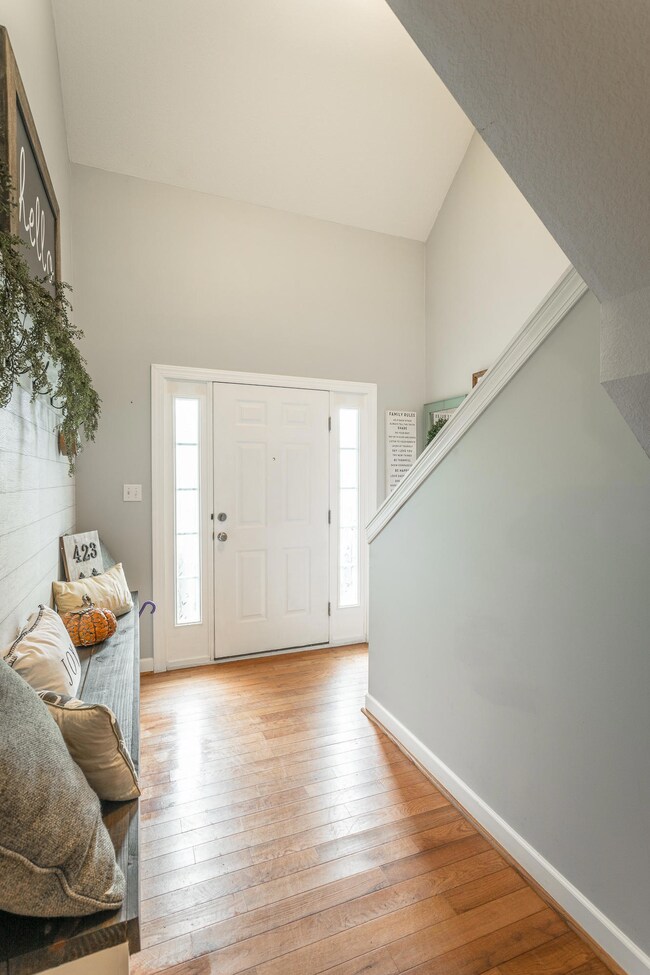
372 Hargis Rd Signal Mountain, TN 37377
Estimated Value: $538,613 - $685,000
Highlights
- Deck
- Cathedral Ceiling
- Main Floor Primary Bedroom
- Contemporary Architecture
- Wood Flooring
- No HOA
About This Home
As of November 2020Come see this beautiful brick home, on 1.2 beautiful acres. Open floor plan with lots of exceptional features, cathedral ceilings,hardwood and tile throughout ,formal dining room . Stay warm sitting in the Family room by the angled fireplace, on those cold wintery nites .Lots of room for the whole family. Enjoy the natural light in the sunroom while looking at the gorgeous back yard. This home offers two walk in closets and two small closets, laundry room and two-car garage. The perfect home for the adults with the master on the main floor . The large master bathroom has a two person shower with seats and double vanity adjacent to the large walk in closet. Upstairs has 3 bedrooms and a full bath. This home is wired for sound, TV & multiple outlets throughout . The detached 3rd garage is perfect for all the lawn equipment or additional space for a motorcycle and all your sporting equipment. You won't believe all the extras this home offers More storage in the out buildings .
Last Agent to Sell the Property
Crye-Leike, REALTORS License #311629 Listed on: 09/17/2020

Home Details
Home Type
- Single Family
Est. Annual Taxes
- $1,508
Year Built
- Built in 2005
Lot Details
- 1.2 Acre Lot
- Lot Dimensions are 173 x380 x145 x285
- Fenced
Parking
- 2 Car Attached Garage
Home Design
- Contemporary Architecture
- Three Sided Brick Exterior Elevation
- Block Foundation
- Shingle Roof
- Vinyl Siding
Interior Spaces
- 2,442 Sq Ft Home
- 2-Story Property
- Cathedral Ceiling
- Gas Log Fireplace
- Vinyl Clad Windows
- Family Room with Fireplace
- Breakfast Room
- Formal Dining Room
- Den with Fireplace
- Basement
- Crawl Space
Kitchen
- Double Oven
- Free-Standing Electric Range
- Microwave
- Dishwasher
Flooring
- Wood
- Tile
Bedrooms and Bathrooms
- 4 Bedrooms
- Primary Bedroom on Main
- Walk-In Closet
- Double Vanity
- Bathtub with Shower
- Separate Shower
Laundry
- Laundry Room
- Washer and Gas Dryer Hookup
Outdoor Features
- Deck
- Covered patio or porch
- Outbuilding
Schools
- Griffith Elementary School
- Sequatchie Middle School
- Sequatchie High School
Utilities
- Central Heating and Cooling System
- Septic Tank
- Phone Available
- Cable TV Available
Community Details
- No Home Owners Association
- Hargis Ests Subdivision
Listing and Financial Details
- Assessor Parcel Number 089p A 034.00
Ownership History
Purchase Details
Purchase Details
Home Financials for this Owner
Home Financials are based on the most recent Mortgage that was taken out on this home.Purchase Details
Home Financials for this Owner
Home Financials are based on the most recent Mortgage that was taken out on this home.Purchase Details
Home Financials for this Owner
Home Financials are based on the most recent Mortgage that was taken out on this home.Purchase Details
Purchase Details
Purchase Details
Purchase Details
Similar Homes in Signal Mountain, TN
Home Values in the Area
Average Home Value in this Area
Purchase History
| Date | Buyer | Sale Price | Title Company |
|---|---|---|---|
| Mark And Janice Kirkpatrick Revocable Living | -- | None Listed On Document | |
| Mark And Janice Kirkpatrick Revocable Living | -- | None Listed On Document | |
| Kirkpatrick Mark Alan | $339,900 | Chattaniiga Title | |
| Adkins Katrina | -- | Realty T&E Svcs Inc | |
| Keene Katrina E | $289,000 | Realty Title & Escrow | |
| Stewart Ima | -- | -- | |
| Ima Connelly | $230,000 | -- | |
| David Martin Phillip | $20,000 | -- | |
| Estes H &Florence P Hargis Charitable Found% | $500,000 | -- |
Mortgage History
| Date | Status | Borrower | Loan Amount |
|---|---|---|---|
| Previous Owner | Kirkpatrick Mark Alan | $322,905 | |
| Previous Owner | Adkins Katrina | $285,736 | |
| Previous Owner | Keene Katrina E | $283,765 |
Property History
| Date | Event | Price | Change | Sq Ft Price |
|---|---|---|---|---|
| 11/16/2020 11/16/20 | Sold | $339,900 | 0.0% | $139 / Sq Ft |
| 09/25/2020 09/25/20 | Pending | -- | -- | -- |
| 09/17/2020 09/17/20 | For Sale | $339,900 | +17.6% | $139 / Sq Ft |
| 06/29/2018 06/29/18 | Sold | $289,000 | -0.3% | $118 / Sq Ft |
| 04/20/2018 04/20/18 | Pending | -- | -- | -- |
| 02/05/2018 02/05/18 | For Sale | $289,900 | -- | $119 / Sq Ft |
Tax History Compared to Growth
Tax History
| Year | Tax Paid | Tax Assessment Tax Assessment Total Assessment is a certain percentage of the fair market value that is determined by local assessors to be the total taxable value of land and additions on the property. | Land | Improvement |
|---|---|---|---|---|
| 2024 | $1,946 | $105,975 | $7,750 | $98,225 |
| 2023 | $1,946 | $105,975 | $7,750 | $98,225 |
| 2022 | $1,584 | $64,875 | $6,400 | $58,475 |
| 2021 | $1,609 | $65,875 | $6,400 | $59,475 |
| 2020 | $1,508 | $65,450 | $6,400 | $59,050 |
| 2019 | $1,508 | $61,750 | $6,400 | $55,350 |
| 2018 | $1,508 | $61,750 | $6,400 | $55,350 |
| 2017 | $1,468 | $60,100 | $6,400 | $53,700 |
| 2016 | $1,445 | $56,250 | $6,400 | $49,850 |
| 2015 | $1,451 | $56,500 | $6,400 | $50,100 |
| 2014 | $1,451 | $56,500 | $6,400 | $50,100 |
Agents Affiliated with this Home
-
Debra Loomis

Seller's Agent in 2020
Debra Loomis
Crye-Leike, REALTORS
(423) 595-2777
86 Total Sales
-
Katherine Smith

Buyer's Agent in 2020
Katherine Smith
Keller Williams Realty
(423) 228-0229
321 Total Sales
-
R
Seller's Agent in 2018
Ryan Gehris
USRealty.com, LLP
Map
Source: Greater Chattanooga REALTORS®
MLS Number: 1323812
APN: 089P-A-034.00
- 280 Spring Dr
- 108 Wade Rd E
- 212 Smith St
- 293 Smith St
- 460 Spring Dr
- 665 Scott Rd
- 0 Clear Brooks Dr Unit 1506809
- 0 Clear Brooks Dr Unit 1393899
- 43 Miller Cove Cir
- 71 Miller Cove Cir
- 170 Miller Cove Cir
- 2803 Us 127
- 0 Dandy Rd Unit 1512628
- 763 U S 127
- 226 Grayson Way
- 222 Grayson Way
- 196 Grayson Way
- 7 Grayson Way
- Lot 7 Grayson Way
- 1908 Clear Brooks Dr
