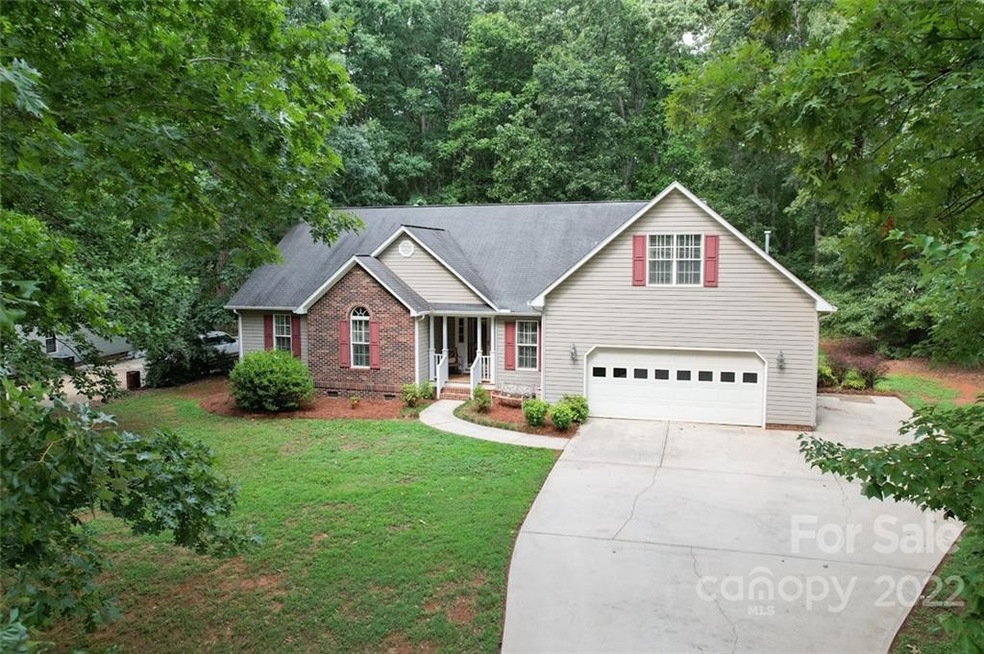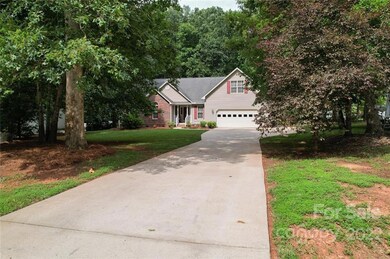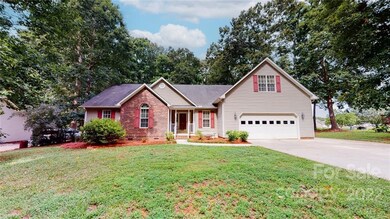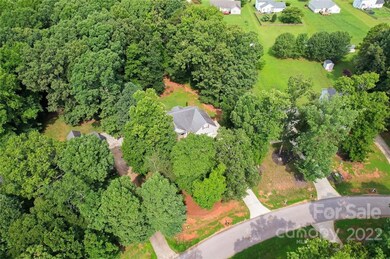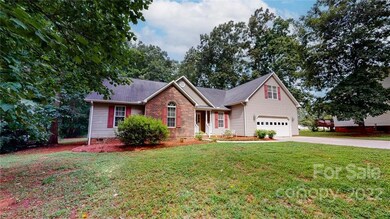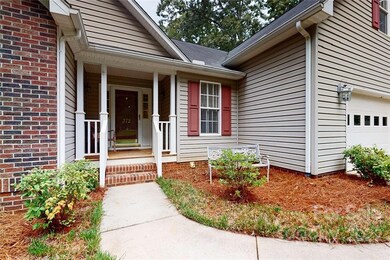
372 Maple Ridge Cir Salisbury, NC 28147
Estimated Value: $380,245 - $403,000
Highlights
- Fitness Center
- Open Floorplan
- Deck
- Whirlpool in Pool
- Clubhouse
- Wooded Lot
About This Home
As of September 2022This lovely one owner home has been well cared for and has lots to offer. Located in desired Jesse Carson school district and Grace Ridge community! Open concept living. Spacious kitchen with breakfast bar and large dining area with bay window. Beautiful front door foyer entrance with wood floors is welcoming to your guest. Casual foyer entrance comes in from the garage with easy access to the kitchen and laundry/mud room. Primary suite offers tray ceiling, dual vanities and roomy walk-in closet. Main bath features double vanities and a jetted garden tub. Enjoy your morning coffee on the screened porch. Oversized garage with storage closet and wall cabinet with workspace countertop. Neighborhood amenities include clubhouse with exercise room, pool, playground, baseball field, basketball court and a bike/walking path that connects all three phases.
.
Last Agent to Sell the Property
Lantern Realty & Development, LLC License #290260 Listed on: 07/23/2022

Home Details
Home Type
- Single Family
Est. Annual Taxes
- $2,121
Year Built
- Built in 2001
Lot Details
- Level Lot
- Cleared Lot
- Wooded Lot
- Zoning described as RS-3
HOA Fees
- $31 Monthly HOA Fees
Parking
- Attached Garage
Home Design
- Brick Exterior Construction
- Aluminum Siding
- Vinyl Siding
Interior Spaces
- Open Floorplan
- Tray Ceiling
- Cathedral Ceiling
- Ceiling Fan
- Living Room with Fireplace
- Screened Porch
- Crawl Space
Kitchen
- Breakfast Bar
- Microwave
- Plumbed For Ice Maker
- Dishwasher
- Kitchen Island
Flooring
- Wood
- Linoleum
Bedrooms and Bathrooms
- 3 Bedrooms
- Walk-In Closet
- 2 Full Bathrooms
- Garden Bath
Laundry
- Laundry Room
- Electric Dryer Hookup
Outdoor Features
- Whirlpool in Pool
- Deck
- Outbuilding
Schools
- Knollwood Elementary School
- Southeast Middle School
- Jesse Carson High School
Utilities
- Central Heating
- Heat Pump System
- Heating System Uses Natural Gas
- Natural Gas Connected
- Natural Gas Water Heater
- Septic Tank
Listing and Financial Details
- Assessor Parcel Number 479K053
Community Details
Overview
- Red Rock Management Association, Phone Number (888) 757-3376
- Grace Ridge Subdivision
- Mandatory home owners association
Amenities
- Clubhouse
Recreation
- Community Playground
- Fitness Center
- Community Pool
Ownership History
Purchase Details
Home Financials for this Owner
Home Financials are based on the most recent Mortgage that was taken out on this home.Purchase Details
Similar Homes in Salisbury, NC
Home Values in the Area
Average Home Value in this Area
Purchase History
| Date | Buyer | Sale Price | Title Company |
|---|---|---|---|
| Mccoy Krista | $356,000 | Costner Law Office Pllc | |
| Loflin Barbara D | -- | -- |
Mortgage History
| Date | Status | Borrower | Loan Amount |
|---|---|---|---|
| Open | Mccoy Krista | $267,000 | |
| Previous Owner | Loflin Barbara D | $174,000 |
Property History
| Date | Event | Price | Change | Sq Ft Price |
|---|---|---|---|---|
| 09/01/2022 09/01/22 | Sold | $356,000 | +1.7% | $171 / Sq Ft |
| 07/23/2022 07/23/22 | For Sale | $349,900 | -- | $168 / Sq Ft |
Tax History Compared to Growth
Tax History
| Year | Tax Paid | Tax Assessment Tax Assessment Total Assessment is a certain percentage of the fair market value that is determined by local assessors to be the total taxable value of land and additions on the property. | Land | Improvement |
|---|---|---|---|---|
| 2024 | $2,121 | $313,090 | $37,500 | $275,590 |
| 2023 | $2,121 | $313,090 | $37,500 | $275,590 |
| 2022 | $762 | $201,758 | $32,000 | $169,758 |
| 2021 | $1,508 | $201,758 | $32,000 | $169,758 |
| 2020 | $754 | $201,758 | $32,000 | $169,758 |
| 2019 | $754 | $201,758 | $32,000 | $169,758 |
| 2018 | $575 | $155,028 | $28,500 | $126,528 |
| 2017 | $575 | $155,028 | $28,500 | $126,528 |
| 2016 | $575 | $155,028 | $28,500 | $126,528 |
| 2015 | $581 | $155,028 | $28,500 | $126,528 |
| 2014 | $560 | $156,629 | $28,500 | $128,129 |
Agents Affiliated with this Home
-
Kim Sadler

Seller's Agent in 2022
Kim Sadler
Lantern Realty & Development, LLC
(704) 298-0087
74 Total Sales
-
Paige Wiser

Buyer's Agent in 2022
Paige Wiser
Lantern Realty & Development LLC
(704) 904-1903
31 Total Sales
Map
Source: Canopy MLS (Canopy Realtor® Association)
MLS Number: 3883855
APN: 479-K053
- 120 Random Dr
- 697 Maple Ridge Cir
- 1278 Gracebrook Dr
- 1004 Gracebrook Dr
- 2225 Grace Church Rd
- 5425 Creekwood Dr
- 2740 Hill Top Dr
- 1405 Miller Rd
- 353 Quail Pointe Dr
- 3957 Miller Rd
- 930 Weaver Rd
- 4029 Miller Rd
- 4055 Miller Rd
- 0 Ramseur Dr
- 155 Putney Ct
- 0 Neelytown Rd
- 2070 Stirewalt Rd
- 6255 Meadow Ln
- 115 Anson Dr
- 720 Miller Chapel Rd
- 372 Maple Ridge Cir
- 358 Maple Ridge Cir
- 386 Maple Ridge Cir
- 402 Maple Ridge Cir
- 344 Maple Ridge Cir
- 383 Maple Ridge Cir
- 328 Maple Ridge Cir
- 416 Maple Ridge Cir
- 241 Random Dr
- 233 Random Dr
- 337 Maple Ridge Cir
- 423 Maple Ridge Cir
- 432 Maple Ridge Cir
- 308 Maple Ridge Cir
- 225 Random Dr
- 249 Random Dr
- 104 Strawberry Ln
- 445 Maple Ridge Cir
- 833 Maple Ridge Cir
- 217 Random Dr
