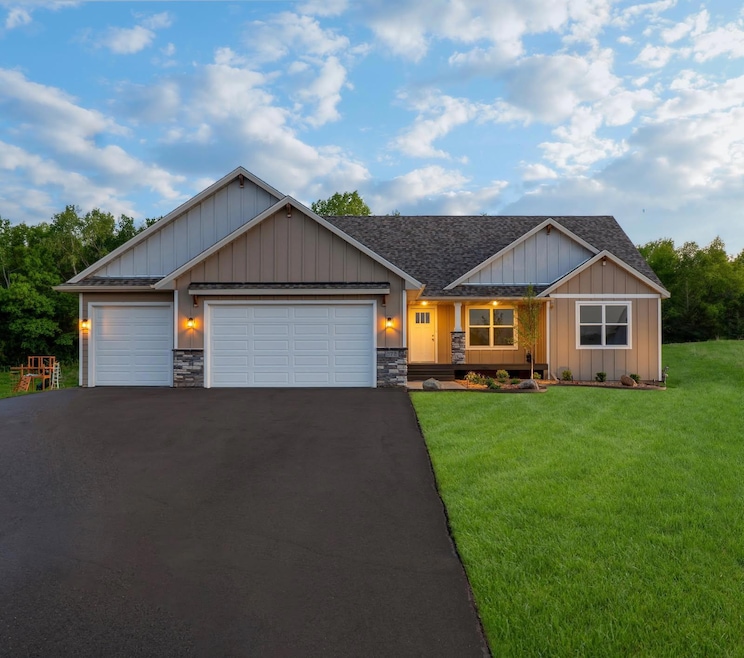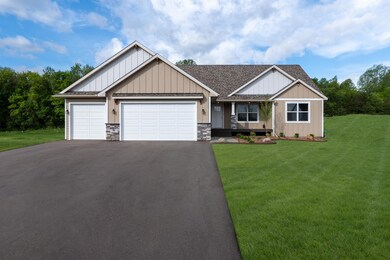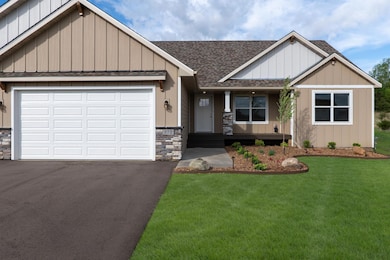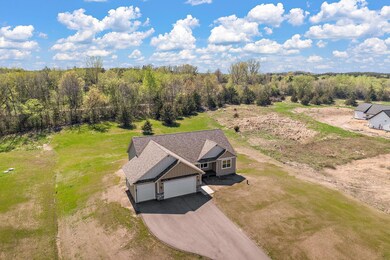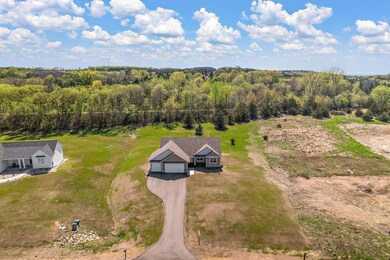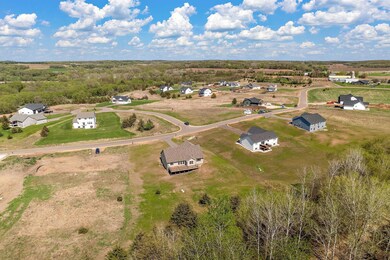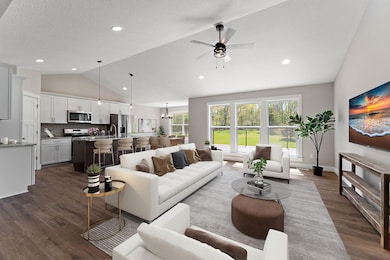
372 Moelter Ln Hudson, WI 54016
Troy NeighborhoodEstimated payment $4,055/month
Highlights
- Deck
- Stainless Steel Appliances
- 3 Car Attached Garage
- Home Office
- The kitchen features windows
- Living Room
About This Home
Discover your dream home at 372 Moelter Ln in the picturesque Vistas of St. Croix, Troy Township’s premier development! This stunning 4-bedroom, 3-bathroom rambler offers modern luxury and serene country living on a sprawling 1.09-acre lot with breathtaking views. Inside, an open-concept layout radiates warmth, featuring a gourmet kitchen with quartz countertops, a large island, stainless-steel appliances, and a tiled backsplash. The primary suite is a sanctuary with a walk-in closet and a luxurious en-suite bathroom boasting a tiled walk-in shower and dual sinks. The finished basement expands your space with a spacious bedroom, full bathroom, generous family room, and dedicated storage room. Outside, a new 552-square-foot deck is perfect for entertaining or relaxing, while the expansive lot permits outbuildings for a workshop or hobby space. Some photos have been virtually staged.
Home Details
Home Type
- Single Family
Est. Annual Taxes
- $3,772
Year Built
- Built in 2024
HOA Fees
- $13 Monthly HOA Fees
Parking
- 3 Car Attached Garage
- Garage Door Opener
Interior Spaces
- 1-Story Property
- Family Room
- Living Room
- Home Office
Kitchen
- Range
- Microwave
- Stainless Steel Appliances
- The kitchen features windows
Bedrooms and Bathrooms
- 4 Bedrooms
Laundry
- Dryer
- Washer
Finished Basement
- Sump Pump
- Drain
- Natural lighting in basement
Utilities
- Forced Air Heating and Cooling System
- 200+ Amp Service
- Well
- Septic System
Additional Features
- Deck
- 1.09 Acre Lot
Community Details
- Vistas Of Saint Croix Association, Phone Number (715) 760-1661
- Vistas/St Croix First Add Subdivision
Listing and Financial Details
- Assessor Parcel Number 040133129000
Map
Home Values in the Area
Average Home Value in this Area
Tax History
| Year | Tax Paid | Tax Assessment Tax Assessment Total Assessment is a certain percentage of the fair market value that is determined by local assessors to be the total taxable value of land and additions on the property. | Land | Improvement |
|---|---|---|---|---|
| 2024 | $3,772 | $360,000 | $116,300 | $243,700 |
Property History
| Date | Event | Price | Change | Sq Ft Price |
|---|---|---|---|---|
| 06/17/2025 06/17/25 | Pending | -- | -- | -- |
| 05/08/2025 05/08/25 | For Sale | $675,000 | +18.8% | $198 / Sq Ft |
| 04/19/2024 04/19/24 | Sold | $568,000 | -1.2% | $313 / Sq Ft |
| 04/19/2024 04/19/24 | Pending | -- | -- | -- |
| 12/14/2023 12/14/23 | For Sale | $575,000 | -- | $317 / Sq Ft |
Purchase History
| Date | Type | Sale Price | Title Company |
|---|---|---|---|
| Warranty Deed | $568,000 | Title Group |
Mortgage History
| Date | Status | Loan Amount | Loan Type |
|---|---|---|---|
| Open | $454,400 | New Conventional | |
| Previous Owner | $45,000 | Construction |
Similar Homes in Hudson, WI
Source: NorthstarMLS
MLS Number: 6714635
- 384 Moelter Ln
- 415 Moelter Ln
- 416 Moelter Ln
- 347 S Glover Rd
- 400 Moelter Ln
- xxx Valerie Ave
- 552 Omaha Rd
- 342 Soo Line Rd
- 317 Gandy Dancer Cir
- 292 Townsvalley Rd
- 483 Meadow Ridge Ln
- 320 Shelby Court Lot 34
- 316 Shelby Court Lot 33
- 312 Shelby Court Lot 32
- 485 Stone Circle Lot 49
- 471 Michael Ct
- 203 Walnut Hill Way
- 718 Crest Curve
- 719 Mount Curve Chase
- 715 Mount Curve Ct
