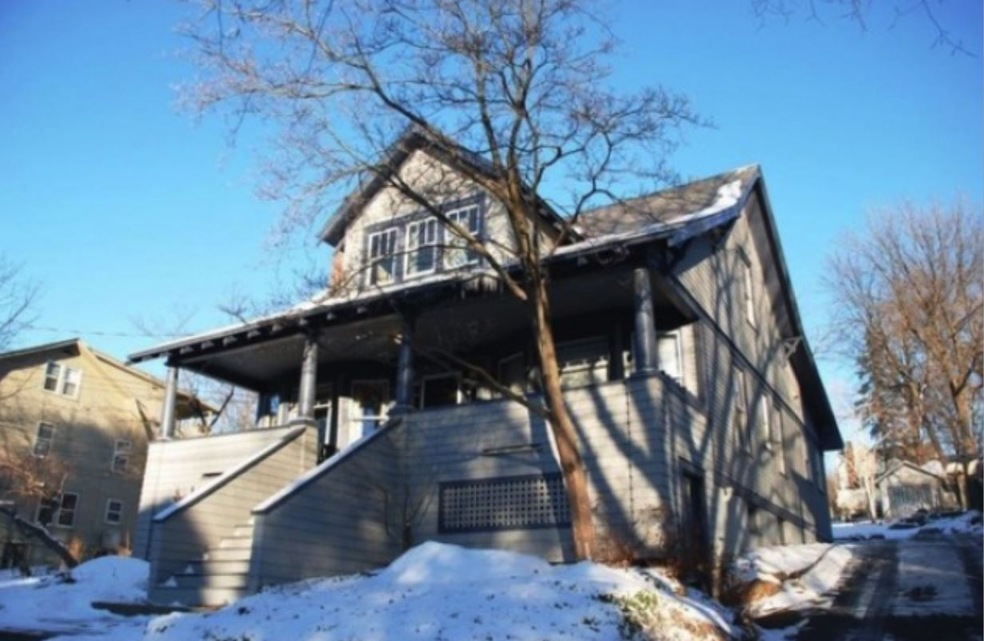
372 S Winooski Ave Burlington, VT 05401
South End NeighborhoodHighlights
- Views
- Zoned Cooling
- Wood Siding
- Bungalow
About This Home
As of November 2018This home is located at 372 S Winooski Ave, Burlington, VT 05401 and is currently priced at $612,000, approximately $285 per square foot. This property was built in 1916. 372 S Winooski Ave is a home located in Chittenden County with nearby schools including Edmunds Elementary School, Edmunds Middle School, and Burlington Senior High School.
Last Agent to Sell the Property
No MLS Listing Agent
No MLS Listing Office Listed on: 11/26/2018
Home Details
Home Type
- Single Family
Est. Annual Taxes
- $10,462
Year Built
- Built in 1916
Lot Details
- 10,454 Sq Ft Lot
- Lot Sloped Up
Home Design
- Bungalow
- Block Foundation
- Wood Frame Construction
- Slate Roof
- Wood Siding
- Clap Board Siding
- Shingle Siding
Interior Spaces
- 2-Story Property
- Unfinished Basement
- Interior Basement Entry
- Property Views
Bedrooms and Bathrooms
- 3 Bedrooms
Parking
- Driveway
- Paved Parking
Schools
- Assigned Elementary And Middle School
- Burlington High School
Utilities
- Zoned Cooling
- Heating System Uses Natural Gas
- 200+ Amp Service
- Natural Gas Water Heater
Similar Homes in the area
Home Values in the Area
Average Home Value in this Area
Property History
| Date | Event | Price | Change | Sq Ft Price |
|---|---|---|---|---|
| 11/26/2018 11/26/18 | Sold | $612,000 | 0.0% | $285 / Sq Ft |
| 11/26/2018 11/26/18 | Pending | -- | -- | -- |
| 11/26/2018 11/26/18 | For Sale | $612,000 | +11.3% | $285 / Sq Ft |
| 06/08/2015 06/08/15 | Sold | $550,000 | -3.3% | $256 / Sq Ft |
| 04/17/2015 04/17/15 | Pending | -- | -- | -- |
| 01/19/2015 01/19/15 | For Sale | $569,000 | -- | $265 / Sq Ft |
Tax History Compared to Growth
Tax History
| Year | Tax Paid | Tax Assessment Tax Assessment Total Assessment is a certain percentage of the fair market value that is determined by local assessors to be the total taxable value of land and additions on the property. | Land | Improvement |
|---|---|---|---|---|
| 2024 | $15,556 | $643,600 | $173,900 | $469,700 |
| 2023 | $13,599 | $643,600 | $173,900 | $469,700 |
| 2022 | $13,500 | $643,600 | $173,900 | $469,700 |
| 2021 | $13,716 | $643,600 | $173,300 | $470,300 |
| 2020 | $11,034 | $372,200 | $158,800 | $213,400 |
| 2019 | $10,462 | $372,200 | $158,800 | $213,400 |
| 2018 | $9,991 | $372,200 | $158,800 | $213,400 |
| 2017 | $9,914 | $372,200 | $158,800 | $213,400 |
| 2016 | $9,687 | $372,200 | $158,800 | $213,400 |
Agents Affiliated with this Home
-
N
Seller's Agent in 2018
No MLS Listing Agent
No MLS Listing Office
-
Jonathon Templeton

Buyer's Agent in 2018
Jonathon Templeton
KW Vermont
(802) 238-1323
2 in this area
109 Total Sales
-
Brian M. Boardman

Seller's Agent in 2015
Brian M. Boardman
Coldwell Banker Hickok and Boardman
(802) 846-9510
35 in this area
347 Total Sales
-
Kathleen OBrien

Buyer's Agent in 2015
Kathleen OBrien
Four Seasons Sotheby's Int'l Realty
(802) 343-9433
15 in this area
222 Total Sales
Map
Source: PrimeMLS
MLS Number: 4728805
APN: (035) 049-4-143-000
- 19 Spruce St
- 298 S Winooski Ave Unit 2B
- 30 Hayward St
- 283 S Union St Unit 3
- 52 Cliff St
- 59 Catherine St
- 512-514 Saint Paul St
- 316 S Willard St
- 84 Charlotte St
- 211-213 Saint Paul St
- 103 Caroline St
- 197 S Winooski Ave Unit 4
- 46 & TBD Chittenden Dr
- 193 Saint Paul St Unit 209
- 193 St Paul Unit 101
- 193 St Paul Unit 205
- 161 St Paul St Unit 202
- 161 St Paul St Unit 1
- 161 St Paul St Unit 302
- 545 S Prospect St Unit 20
