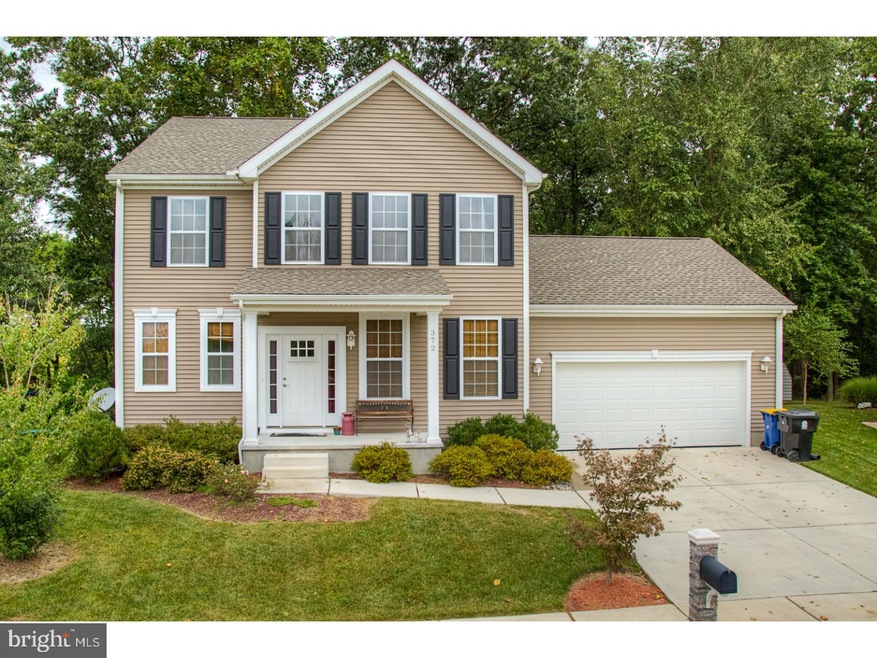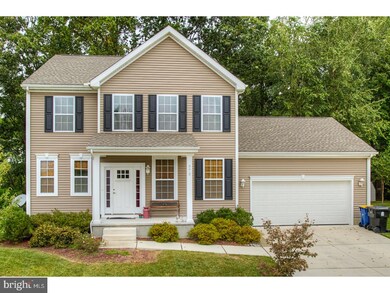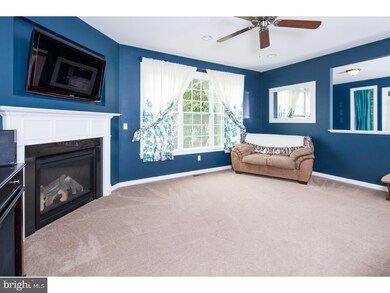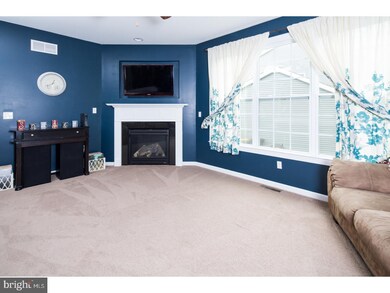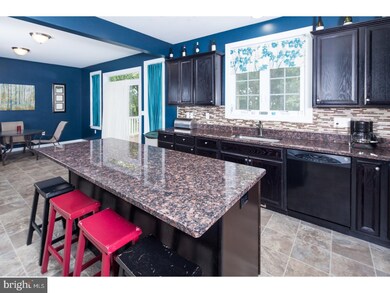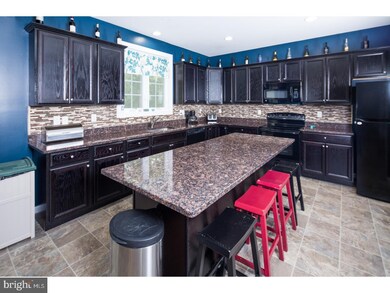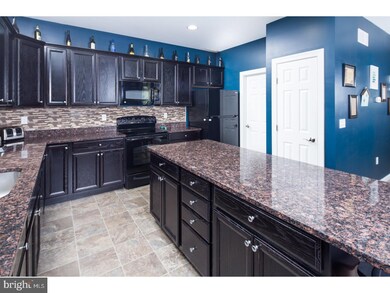
372 Sweeping Mist Cir Frederica, DE 19946
Highlights
- Deck
- Den
- 2 Car Direct Access Garage
- Contemporary Architecture
- Breakfast Area or Nook
- Porch
About This Home
As of October 2024This gorgeous 4 bedroom, 2.5 bath home, located in the quiet, tree lined community of Dickinson Creek, is a definite "Do Not Miss"! This quality construction home, built by Lessard Builders, is much larger inside than it appears and is loaded with tasteful upgrades and great curb appeal. Greeted by the covered front porch, you enter in to a large, open foyer. The great room features a gas fireplace, recessed lighting and is open to the kitchen and dining area. Entertain your family and friends in this amazing gourmet kitchen with granite counter tops, pantry, recessed lighting and center island with storage and bar seating. Enjoy your evenings on the maintenance free deck in the private, tree lined back yard. The first floor also features a den/office, half bath and large laundry/mud room with entry to the garage. The spacious owner's suite is a great retreat, with tray ceiling, recessed lighting, walk in closet and full bath with separate soaking tub, shower and double sinks. There are 3 other bedrooms, generous in size, and a full hall bathroom with double sinks, completing the upstairs. All bedrooms have ceiling fans with lights. Other features not to be overlooked are the full basement with bath rough in, irrigation system and two-car garage with extension, drywalled and insulated. The community features a private setting, nestled in the woods, with sidewalks and street lights. Close to Rt. 13, Rt. 1, Dover Air Force Base and minutes to the beach or Downtown Dover and Downtown Milford. Just 4 years young, this home has been meticulously maintained by the owners and is just like new. You must see this home!
Last Agent to Sell the Property
Bryan Realty Group License #R3-0019160 Listed on: 09/20/2017
Last Buyer's Agent
LAURA JAMES
RE/MAX Realty Group-Rehoboth Beach
Home Details
Home Type
- Single Family
Est. Annual Taxes
- $1,072
Year Built
- Built in 2013
Lot Details
- 6,645 Sq Ft Lot
- Lot Dimensions are 60x110
- Sprinkler System
- Property is in good condition
- Property is zoned AC
HOA Fees
- $8 Monthly HOA Fees
Parking
- 2 Car Direct Access Garage
- 3 Open Parking Spaces
- Oversized Parking
- Garage Door Opener
Home Design
- Contemporary Architecture
- Vinyl Siding
Interior Spaces
- 2,438 Sq Ft Home
- Property has 2 Levels
- Ceiling height of 9 feet or more
- Ceiling Fan
- Gas Fireplace
- Living Room
- Dining Room
- Den
- Unfinished Basement
- Basement Fills Entire Space Under The House
Kitchen
- Breakfast Area or Nook
- Butlers Pantry
- Built-In Range
- Built-In Microwave
- Dishwasher
- Kitchen Island
- Disposal
Flooring
- Wall to Wall Carpet
- Vinyl
Bedrooms and Bathrooms
- 4 Bedrooms
- En-Suite Primary Bedroom
- En-Suite Bathroom
- 2.5 Bathrooms
Laundry
- Laundry Room
- Laundry on main level
Outdoor Features
- Deck
- Porch
Schools
- Lake Forest East Elementary School
- W.T. Chipman Middle School
- Lake Forest High School
Utilities
- Forced Air Heating and Cooling System
- Heating System Uses Gas
- Natural Gas Water Heater
- Cable TV Available
Community Details
- Association fees include common area maintenance
- Built by LESSARD BUILDERS
- Dickinson Creek Subdivision, The Nassau Floorplan
Listing and Financial Details
- Tax Lot 1300-000
- Assessor Parcel Number SM-00-14101-03-1300-000
Similar Homes in Frederica, DE
Home Values in the Area
Average Home Value in this Area
Property History
| Date | Event | Price | Change | Sq Ft Price |
|---|---|---|---|---|
| 10/10/2024 10/10/24 | Sold | $399,900 | 0.0% | $164 / Sq Ft |
| 09/06/2024 09/06/24 | Pending | -- | -- | -- |
| 08/19/2024 08/19/24 | For Sale | $399,900 | 0.0% | $164 / Sq Ft |
| 07/01/2024 07/01/24 | Pending | -- | -- | -- |
| 06/27/2024 06/27/24 | For Sale | $399,900 | +55.9% | $164 / Sq Ft |
| 12/15/2017 12/15/17 | Sold | $256,500 | -3.9% | $105 / Sq Ft |
| 11/12/2017 11/12/17 | Pending | -- | -- | -- |
| 09/20/2017 09/20/17 | For Sale | $266,900 | -- | $109 / Sq Ft |
Tax History Compared to Growth
Agents Affiliated with this Home
-
Pamela Price

Seller's Agent in 2024
Pamela Price
RE/MAX
(302) 846-0200
555 Total Sales
-
Roger Bradley

Buyer's Agent in 2024
Roger Bradley
Iron Valley Real Estate Premier
(302) 670-0861
52 Total Sales
-
Deborah Oberdorf

Seller's Agent in 2017
Deborah Oberdorf
Bryan Realty Group
(302) 531-6949
132 Total Sales
-
L
Buyer's Agent in 2017
LAURA JAMES
RE/MAX Realty Group-Rehoboth Beach
Map
Source: Bright MLS
MLS Number: 1000925603
- 39 Sweeping Mist Cir
- 6659 Carpenter Bridge Rd
- 74 Frog Leg Ln
- 0 Front St
- 85.4 Acres Delaware 12
- 27 W David St
- 453 Aston Villa Dr
- 94 Elm Crest Ln
- 5785 Carpenter Bridge Rd
- 150 Elm Crest Ln
- 793 Weatherstone Ln
- 943 Weatherstone Ln
- 196 Elm Crest Ln
- 5 Weatherstone Ln
- 2 Weatherstone Ln
- 3 Weatherstone Ln
- 1 Weatherstone Ln
- 265 Hightide Dr
- 295 Hightide Dr
- 167 Spring Dale Ln
