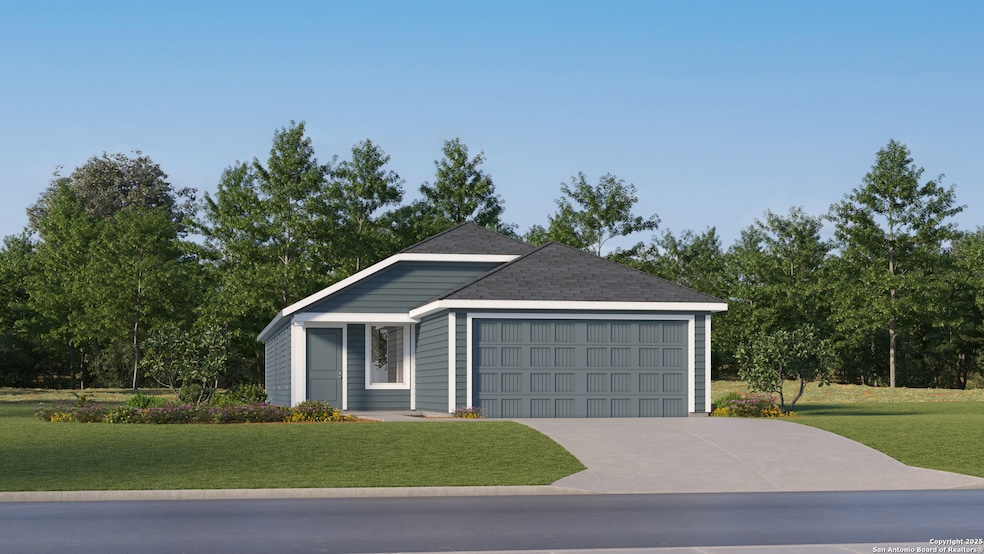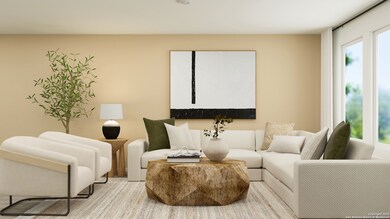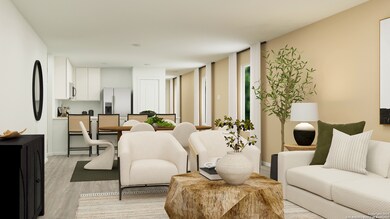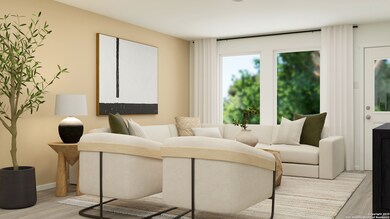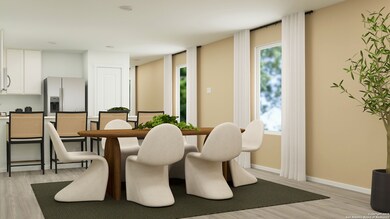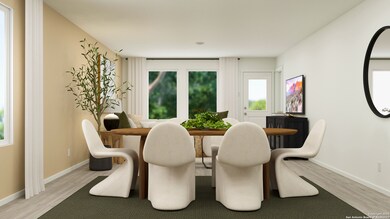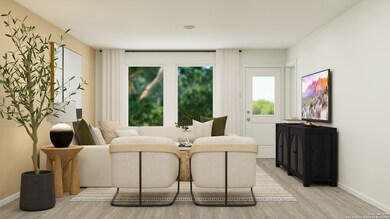
3720 Axis Hill St New Braunfels, TX 78132
South New Braunfels NeighborhoodHighlights
- New Construction
- Walk-In Closet
- Fenced
- Danville Middle Rated A-
- Central Heating and Cooling System
- Carpet
About This Home
As of July 2025The Sentosa - This new home offers simple living with a convenient single-level layout. An open-concept floorplan combines the kitchen, living and dining areas for simple entertaining and multitasking. Three secondary bedrooms are tucked away to the side of the home, and the owner's suite is nestled into a private rear corner, offering access to a spa-inspired bathroom and walk-in closet. Prices and features may vary and are subject to change. Photos are for illustrative purposes only.
Last Agent to Sell the Property
Christopher Marti
Marti Realty Group Listed on: 05/06/2025
Last Buyer's Agent
Ying Ray
TopSky Realty Texas Inc
Home Details
Home Type
- Single Family
Year Built
- Built in 2025 | New Construction
Lot Details
- 4,792 Sq Ft Lot
- Fenced
HOA Fees
- $19 Monthly HOA Fees
Parking
- 2 Car Garage
Home Design
- Slab Foundation
- Composition Roof
Interior Spaces
- 1,575 Sq Ft Home
- Property has 1 Level
Kitchen
- Stove
- Dishwasher
Flooring
- Carpet
- Vinyl
Bedrooms and Bathrooms
- 4 Bedrooms
- Walk-In Closet
- 2 Full Bathrooms
Laundry
- Laundry on main level
- Washer Hookup
Schools
- Morningside Elementary School
Utilities
- Central Heating and Cooling System
- Heating System Uses Natural Gas
- Cable TV Available
Community Details
- $450 HOA Transfer Fee
- Alamo Management Group Association
- Built by Lennar
- Steelwood Trails Subdivision
- Mandatory home owners association
Listing and Financial Details
- Legal Lot and Block 10 / 19
Ownership History
Purchase Details
Similar Homes in the area
Home Values in the Area
Average Home Value in this Area
Purchase History
| Date | Type | Sale Price | Title Company |
|---|---|---|---|
| Warranty Deed | -- | None Listed On Document |
Property History
| Date | Event | Price | Change | Sq Ft Price |
|---|---|---|---|---|
| 07/18/2025 07/18/25 | For Rent | $1,650 | 0.0% | -- |
| 07/08/2025 07/08/25 | Sold | -- | -- | -- |
| 06/14/2025 06/14/25 | Pending | -- | -- | -- |
| 05/28/2025 05/28/25 | Price Changed | $250,813 | -4.6% | $159 / Sq Ft |
| 05/20/2025 05/20/25 | Price Changed | $262,999 | +10.5% | $167 / Sq Ft |
| 05/15/2025 05/15/25 | Price Changed | $237,999 | -9.5% | $151 / Sq Ft |
| 05/06/2025 05/06/25 | For Sale | $262,999 | -- | $167 / Sq Ft |
Tax History Compared to Growth
Tax History
| Year | Tax Paid | Tax Assessment Tax Assessment Total Assessment is a certain percentage of the fair market value that is determined by local assessors to be the total taxable value of land and additions on the property. | Land | Improvement |
|---|---|---|---|---|
| 2024 | -- | $42,250 | $42,250 | -- |
Agents Affiliated with this Home
-
C
Seller's Agent in 2025
Chih Chiao Wang
-
C
Seller's Agent in 2025
Christopher Marti
Marti Realty Group
-
Y
Buyer's Agent in 2025
Ying Ray
TopSky Realty Texas Inc
Map
Source: San Antonio Board of REALTORS®
MLS Number: 1864358
APN: 52-0134-0362-00
- 3745 Axis Hill St
- 3733 Axis Hill St
- 3741 Axis Hill St
- 3721 Axis Hill St
- 3737 Axis Hill St
- 3756 Axis Hill St
- 730 Tulsa Trail
- 649 San Augustine Blvd
- 3738 Swift Fox Rd
- 784 Bullsnake Trail
- 3705 Swift Fox Rd
- 3709 Swift Fox Rd
- 788 Bullsnake Trail
- 3713 Swift Fox Rd
- 3717 Swift Fox Rd
- 792 Bullsnake Trail
- 3742 Swift Fox Rd
- 3721 Swift Fox Rd
- 3744 Swift Fox Rd
- 3725 Swift Fox Rd
