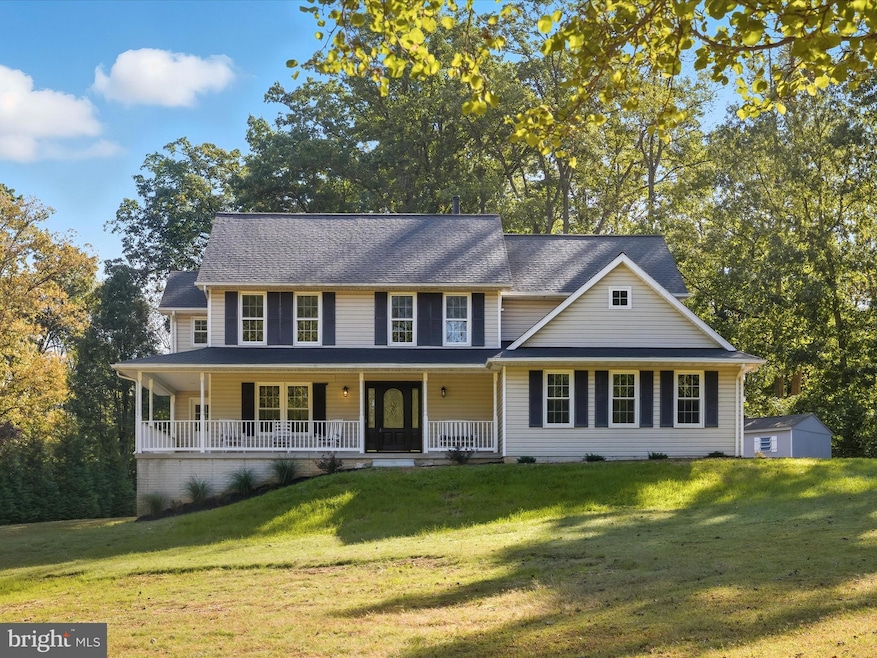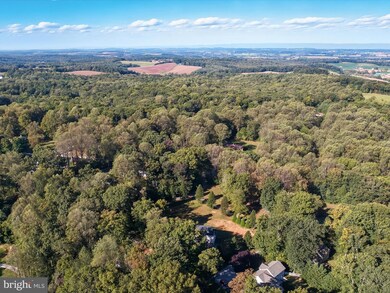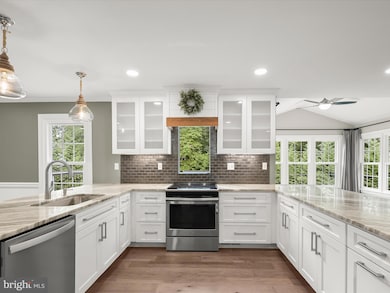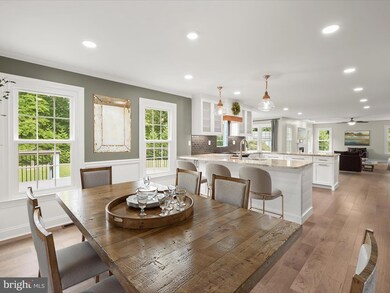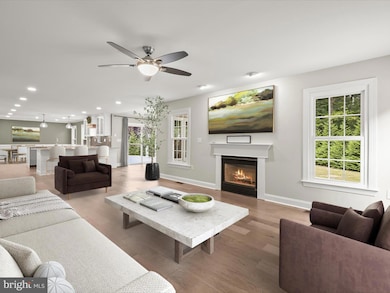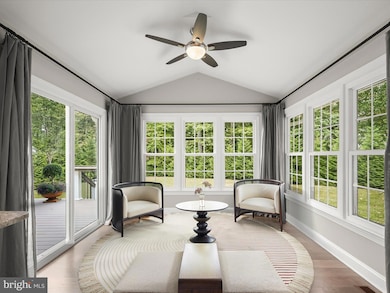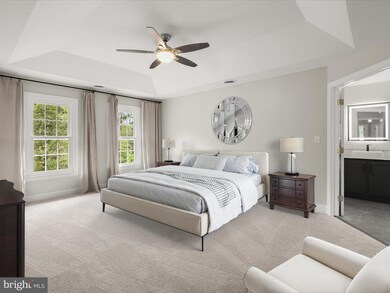3720 Buffalo Rd New Windsor, MD 21776
Estimated payment $4,236/month
Highlights
- View of Trees or Woods
- Open Floorplan
- Deck
- Winfield Elementary School Rated A-
- Colonial Architecture
- Cathedral Ceiling
About This Home
Welcome to 3720 Buffalo Road, a distinguished residence where timeless elegance meets modern comfort. Thoughtfully updated throughout, (new roof September 2025!) this home showcases wide plank hardwood flooring, plush new carpeting, and a fresh neutral color palette that enhances every detail.
Step inside the welcoming foyer, where the living room invites gatherings to the left, while the dining room offers seamless access to the covered front porch, perfect for al fresco entertaining. The heart of the home is the beautifully renovated eat-in kitchen, featuring granite countertops, soft-close cabinetry, decorative tile backsplash, display cabinetry, and a spacious pantry. Family room, anchored by a cozy fireplace, while the adjacent sunroom with soaring cathedral ceilings and deck access creates a stunning space for both relaxation and entertaining. A stylish powder room and convenient garage access complete the main level.
Upstairs, the luxurious primary suite is a private retreat, boasting a tray ceiling, an expansive walk-in closet, and a renovated spa-like bath with a glass-enclosed shower and elegant finishes. Three additional bedrooms, a full bath, and a thoughtfully placed laundry room provide comfort and convenience for family and guests alike.
The lower level expands the living space with a versatile game room and wet bar, a media room with sliding track doors, a bonus room, and a walkout to the backyard ideal for entertaining or unwinding in style.
Blending modern updates with classic design, 3720 Buffalo Road offers a rare opportunity to enjoy sophisticated living in a setting designed for both comfort and connection.
Some photos have been virtually staged.
Home Details
Home Type
- Single Family
Est. Annual Taxes
- $4,711
Year Built
- Built in 1999
Lot Details
- 1.31 Acre Lot
- Landscaped
- Backs to Trees or Woods
- Back, Front, and Side Yard
- Property is zoned AGRIC
Parking
- 2 Car Direct Access Garage
- 4 Driveway Spaces
- Side Facing Garage
Property Views
- Woods
- Garden
Home Design
- Colonial Architecture
- Permanent Foundation
- Shingle Roof
- Vinyl Siding
Interior Spaces
- Property has 3 Levels
- Open Floorplan
- Wet Bar
- Wainscoting
- Tray Ceiling
- Cathedral Ceiling
- Ceiling Fan
- Recessed Lighting
- 1 Fireplace
- Vinyl Clad Windows
- Window Screens
- Sliding Doors
- Atrium Doors
- Six Panel Doors
- Entrance Foyer
- Family Room Off Kitchen
- Living Room
- Dining Room
- Bonus Room
- Game Room
- Sun or Florida Room
- Utility Room
- Fire and Smoke Detector
Kitchen
- Breakfast Area or Nook
- Eat-In Kitchen
- Stove
- Ice Maker
- Dishwasher
- Upgraded Countertops
Flooring
- Wood
- Carpet
- Luxury Vinyl Plank Tile
Bedrooms and Bathrooms
- 4 Bedrooms
- En-Suite Bathroom
- Walk-In Closet
Laundry
- Laundry Room
- Laundry on upper level
- Dryer
- Washer
Finished Basement
- Heated Basement
- Walk-Out Basement
- Connecting Stairway
- Interior Basement Entry
Outdoor Features
- Deck
- Exterior Lighting
- Outdoor Storage
- Porch
Utilities
- Forced Air Zoned Heating and Cooling System
- Heating System Uses Oil
- Back Up Electric Heat Pump System
- Vented Exhaust Fan
- Well
- Electric Water Heater
- Septic Tank
Community Details
- No Home Owners Association
Listing and Financial Details
- Tax Lot 1
- Assessor Parcel Number 0709000100
Map
Home Values in the Area
Average Home Value in this Area
Tax History
| Year | Tax Paid | Tax Assessment Tax Assessment Total Assessment is a certain percentage of the fair market value that is determined by local assessors to be the total taxable value of land and additions on the property. | Land | Improvement |
|---|---|---|---|---|
| 2025 | $4,669 | $435,800 | $0 | $0 |
| 2024 | $4,669 | $411,600 | $183,100 | $228,500 |
| 2023 | $4,489 | $395,467 | $0 | $0 |
| 2022 | $4,308 | $379,333 | $0 | $0 |
| 2021 | $8,448 | $363,200 | $143,100 | $220,100 |
| 2020 | $4,164 | $363,200 | $143,100 | $220,100 |
| 2019 | $3,697 | $363,200 | $143,100 | $220,100 |
| 2018 | $4,189 | $368,700 | $143,100 | $225,600 |
| 2017 | $4,173 | $368,000 | $0 | $0 |
| 2016 | -- | $367,300 | $0 | $0 |
| 2015 | -- | $366,600 | $0 | $0 |
| 2014 | -- | $366,600 | $0 | $0 |
Property History
| Date | Event | Price | List to Sale | Price per Sq Ft |
|---|---|---|---|---|
| 10/16/2025 10/16/25 | Pending | -- | -- | -- |
| 09/18/2025 09/18/25 | For Sale | $729,900 | -- | $206 / Sq Ft |
Purchase History
| Date | Type | Sale Price | Title Company |
|---|---|---|---|
| Deed | $277,224 | -- | |
| Special Warranty Deed | $277,224 | None Available | |
| Trustee Deed | $322,560 | None Available | |
| Deed | -- | -- | |
| Deed | $7,500 | -- |
Mortgage History
| Date | Status | Loan Amount | Loan Type |
|---|---|---|---|
| Open | $297,300 | No Value Available | |
| Closed | -- | No Value Available |
Source: Bright MLS
MLS Number: MDCR2029254
APN: 09-000100
- 3816 A Jim Smith Ln
- 3870 Roop Rd
- 15419 Barnes Rd
- 3204 Hooper Rd
- 4417 Buffalo Rd
- 00 Sams Creek Rd
- 2995 Sams Creek Rd
- 4328 Ridge Rd Unit 13
- 2613 Liberty Rd
- 2990 Honeywood Dr
- 3008 Arapaho Ct
- 14901 New Windsor Rd
- 4828 Ridge Rd
- 15030 New Windsor Rd
- 5134 Perry Rd
- 2208 Bluebird Dr
- 2210 Skylark Dr
- 4950 Crocus Rd
- 15332 New Windsor Rd
- Lot 15 Westview Dr
