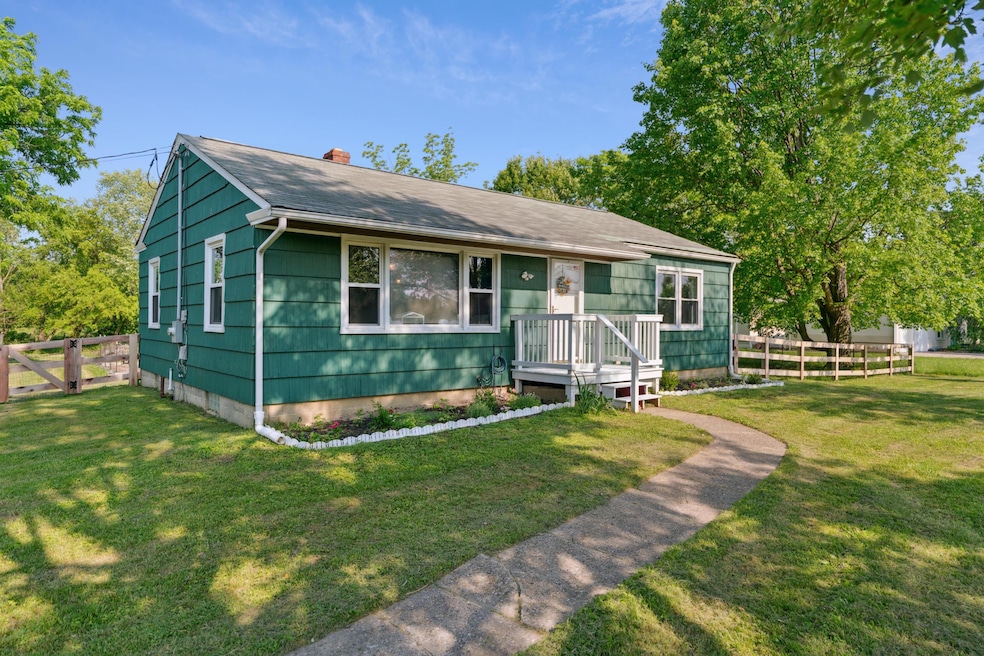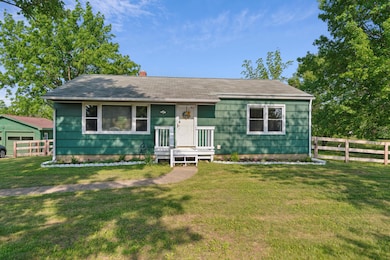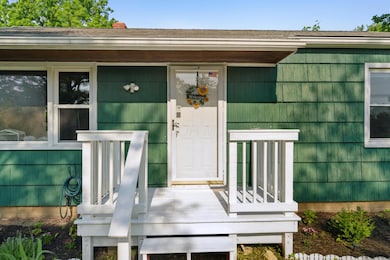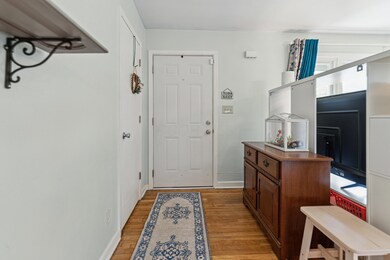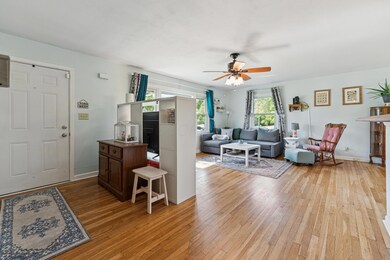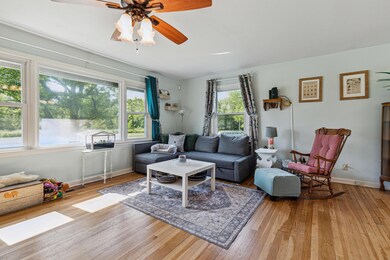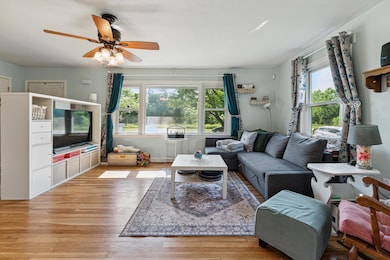
3720 N Waggoner Rd Blacklick, OH 43004
Estimated payment $1,726/month
Highlights
- Very Popular Property
- Ranch Style House
- Fenced Yard
- Lincoln High School Rated A-
- Great Room
- 2 Car Detached Garage
About This Home
Welcome to this beautifully updated 1950's ranch situated on a picturesque .99-acre lot that backs up to a serene horse farm. While the seller has called this home for just four years, the transformation during that time has been nothing short of impressive.Step inside and enjoy the fresh paint throughout, new light fixtures, and a bright, welcoming atmosphere. The spacious full basement has been dry-locked, sealed, and painted for a clean, usable space, and now features brand new support beams on two walls—a major investment in peace of mind. At the heart of the home is a state-of-the-art geothermal HVAC system, complete with all-new ductwork, offering energy-efficient climate control year-round. Additional upgrades include new sewer lines from the house to the septic system, and new fencing for added and function. Outdoors, enjoy the best of both worlds: tranquil rural views with convenient access to dining, shopping, and entertainment just minutes away. Whether you're sipping coffee while watching horses graze or hosting a backyard gathering, this home offers comfort, charm, and value.
Open House Schedule
-
Saturday, June 14, 202512:00 to 2:00 pm6/14/2025 12:00:00 PM +00:006/14/2025 2:00:00 PM +00:00Add to Calendar
Home Details
Home Type
- Single Family
Est. Annual Taxes
- $3,522
Year Built
- Built in 1956
Lot Details
- 0.99 Acre Lot
- Fenced Yard
Parking
- 2 Car Detached Garage
Home Design
- Ranch Style House
- Block Foundation
- Shingle Siding
Interior Spaces
- 1,066 Sq Ft Home
- Insulated Windows
- Great Room
- Ceramic Tile Flooring
- Basement
Kitchen
- Electric Range
- Microwave
- Dishwasher
Bedrooms and Bathrooms
- 2 Main Level Bedrooms
- 1 Full Bathroom
Laundry
- Laundry on lower level
- Electric Dryer Hookup
Utilities
- Central Air
- Geothermal Heating and Cooling
- Electric Water Heater
- Private Sewer
Listing and Financial Details
- Assessor Parcel Number 170-001161
Map
Home Values in the Area
Average Home Value in this Area
Tax History
| Year | Tax Paid | Tax Assessment Tax Assessment Total Assessment is a certain percentage of the fair market value that is determined by local assessors to be the total taxable value of land and additions on the property. | Land | Improvement |
|---|---|---|---|---|
| 2024 | $3,522 | $61,810 | $23,380 | $38,430 |
| 2023 | $3,475 | $61,810 | $23,380 | $38,430 |
| 2022 | $3,229 | $44,980 | $21,530 | $23,450 |
| 2021 | $3,197 | $44,980 | $21,530 | $23,450 |
| 2020 | $3,177 | $44,980 | $21,530 | $23,450 |
| 2019 | $2,800 | $39,240 | $18,730 | $20,510 |
| 2018 | $2,900 | $39,240 | $18,730 | $20,510 |
| 2017 | $2,792 | $39,240 | $18,730 | $20,510 |
| 2016 | $3,008 | $41,660 | $19,010 | $22,650 |
| 2015 | $3,014 | $41,660 | $19,010 | $22,650 |
| 2014 | $2,827 | $41,660 | $19,010 | $22,650 |
| 2013 | $1,310 | $39,655 | $18,095 | $21,560 |
Property History
| Date | Event | Price | Change | Sq Ft Price |
|---|---|---|---|---|
| 06/13/2025 06/13/25 | For Sale | $269,900 | +39.1% | $253 / Sq Ft |
| 07/21/2021 07/21/21 | Sold | $194,000 | -3.0% | $182 / Sq Ft |
| 06/24/2021 06/24/21 | Price Changed | $199,900 | -2.4% | $188 / Sq Ft |
| 06/18/2021 06/18/21 | For Sale | $204,900 | +118.0% | $192 / Sq Ft |
| 07/31/2014 07/31/14 | Sold | $94,000 | -5.9% | $88 / Sq Ft |
| 07/01/2014 07/01/14 | Pending | -- | -- | -- |
| 04/28/2014 04/28/14 | For Sale | $99,900 | -- | $94 / Sq Ft |
Purchase History
| Date | Type | Sale Price | Title Company |
|---|---|---|---|
| Warranty Deed | $194,000 | Northwest Advantage Ttl Agcy | |
| Interfamily Deed Transfer | -- | Great American Title | |
| Warranty Deed | $94,000 | Northwest Title Family Of Co | |
| Warranty Deed | $100,000 | Cornerston | |
| Deed | -- | -- |
Mortgage History
| Date | Status | Loan Amount | Loan Type |
|---|---|---|---|
| Open | $184,300 | New Conventional | |
| Previous Owner | $153,000 | New Conventional | |
| Previous Owner | $110,000 | New Conventional | |
| Previous Owner | $90,000 | New Conventional | |
| Previous Owner | $92,000 | New Conventional | |
| Previous Owner | $90,000 | Purchase Money Mortgage |
Similar Homes in the area
Source: Columbus and Central Ohio Regional MLS
MLS Number: 225021350
APN: 170-001161
- 8572 Ben Hale Ct Unit Lot 5
- 8648 Ben Hale Ct Unit Lot 11
- 4175 N Waggoner Rd
- 2475 Elisabeth Ln Unit Lot 37
- 2989 Old Path Rd
- 2474 Elisabeth Ln Unit Lot 24
- 2488 Elisabeth Ln Unit Lot 23
- 2668 Skelton Ln
- 7080 Havens Rd
- 1959 Belangee Dr
- 7538 Pateo Pass Dr
- 2898 Braden Way
- 3773 Dixon Rd SW
- 2323 Colts Neck Rd
- 9021 Farlington Dr
- 7995 Narrow Leaf Dr
- 0 N Waggoner Rd
- 8190 Clark State Ct
- 9128 Farlington Dr
- 1262 Conner Ridge St
