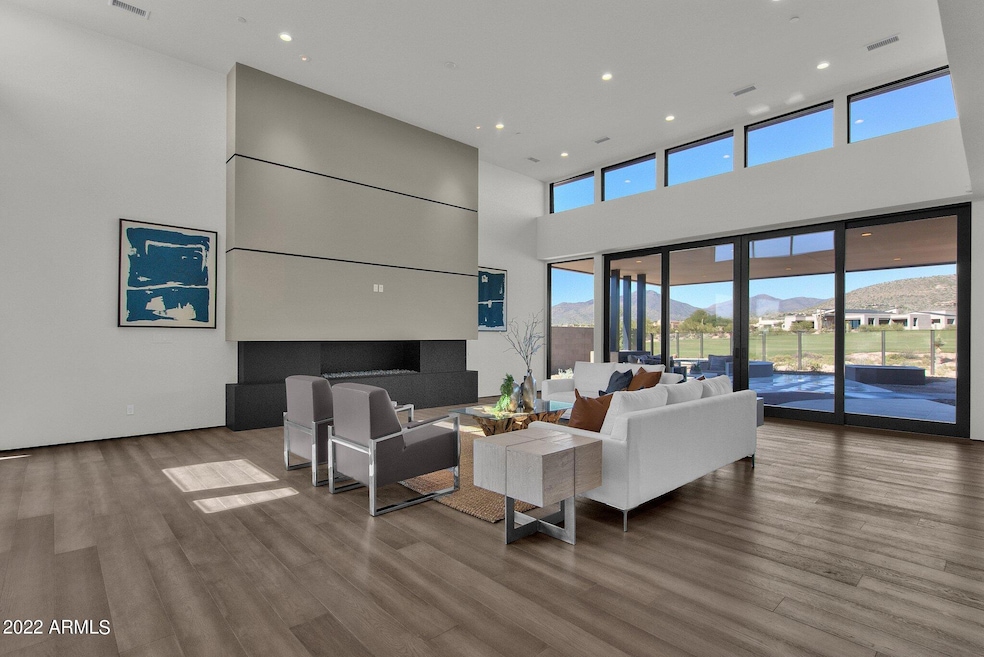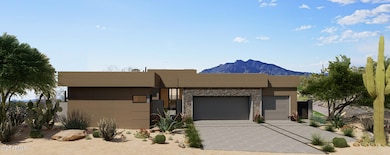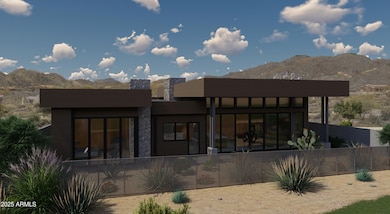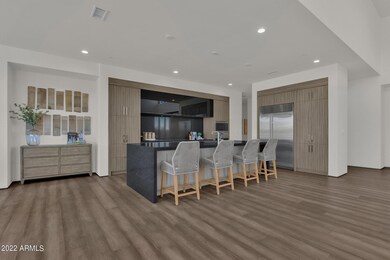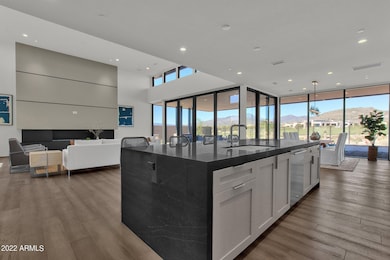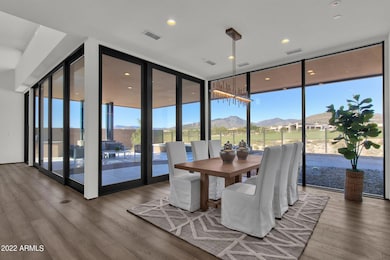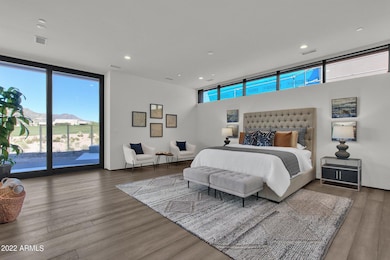Seven Desert Mountain - The Retreat 37200 N Cave Creek Rd Unit 1004 Scottsdale, AZ 85262
Desert Mountain NeighborhoodEstimated payment $21,953/month
Highlights
- On Golf Course
- Fitness Center
- Private Pool
- Black Mountain Elementary School Rated A-
- Gated with Attendant
- Mountain View
About This Home
**MEMBERSHIP AVAILABLE - ** WELCOME TO THE VILLAGE AT DESERT MOUNTAIN! BUILT BY THE AWARD-WINNING CULLUM HOMES, THESE DISTINCTIVE ''LOCK-N-LEAVE'' RESIDENCES ON ALL 33 LOTS EITHER BACK UP TO THE 13TH HOLE OF THE RENEGADE GOLF COURSE, OR THE 10TH AND 11TH HOLE OF THE SEVEN DESERT MOUNTAIN® GOLF COURSE. INTRODUCING THE OCOTILLO PLUS CASITA FLOORPLAN, A SINGLE-LEVEL HOME WHICH FEATURES 4 BEDROOMS AND 4.5 BATHS. OPEN GREAT ROOM WITH A MODERN LINEAR-STYLE BUILT-IN FIREPLACE WITH AN OPTION FOR INDOOR/OUTDOOR GLASS WALL. FORMAL DINING AREA SEPARATING THE KITCHEN AND GREAT ROOM AREAS. KITCHEN AREA WILL HAVE A LARGE CENTER ISLAND WITH EAT-UP BAR SEATING, ALL STAINLESS-STEEL TOP-OF-THE-LINE WOLF SUB ZERO APPLIANCE PACKAGE, WALK-IN PANTRY. OWNERS SUITE WITH A SEPARATE EXIT OUT TO THE BACK YARD, DUAL SINK VANITIES IN THE BATH, SEPARATE SHOWER AND SOAKING TUB, WALK-IN CLOSET WITH BUILT-INS. ADDITIONAL BEDROOM WITH EN-SUITE BATH AND WALK-IN CLOSET. LARGE LAUNDRY ROOM WITH EXTRA STORAGE SPACE AND LAUNDRY TUB AND A POWDER ROOM. PLENTY OF OPTIONS TO CUSTOMIZE THIS HOME ARE AVAILABLE, INCLUDING A BASEMENT WHERE YOU CAN HAVE A COMPLETE "ENTERTAINMENT ZONE"! HOMES ARE EQUIPPED WITH THE LATEST SMART-HOME TECHNOLOGY WITH FULL HOUSE AUTOMATION AVAILABLE. ENERGY EFFICIENT WITH THE CLEAR AIR EFFECT VRV SYSTEM, FOR THAT CLEAN, QUIET AND COMFORTABLE FEEL. FRONT YARD LANDSCAPING INCLUDED. HOMEOWNERS AT SEVEN DESERT MOUNTAIN MUST PURCHASE EITHER A LIFESTYLE MEMBERSHIP OR GOLF MEMBERSHIP AT DESERT MOUNTAIN, GAINING ACCESS TO ITS WORLD-CLASS AMENITIES INCLUDING THE NEWLY RENOVATED SONORAN SPA AND FITNESS CENTER, TENNIS COMPLEX, HIKING AND BIKING TRAILS, SIX ADDITIONAL PRIVATE GOLF COURSE, LUXURIOUS CLUBHOUSES AND RESTAURANTS. COMMUNITY IS GUARD-GATED 24/7 FOR THAT "LOCK-N-LEAVE" LIFESTYLE ONE SO DESIRES.
Listing Agent
Grigg's Group Powered by The Altman Brothers License #SA561582000 Listed on: 09/22/2025
Home Details
Home Type
- Single Family
Est. Annual Taxes
- $102
Year Built
- 2026
Lot Details
- 0.26 Acre Lot
- Desert faces the front of the property
- On Golf Course
- Private Streets
- Wrought Iron Fence
- Block Wall Fence
- Front Yard Sprinklers
- Sprinklers on Timer
- Private Yard
HOA Fees
- $421 Monthly HOA Fees
Parking
- 3 Car Direct Access Garage
- Garage Door Opener
Home Design
- Home to be built
- Designed by CULLUM HOMES Architects
- Contemporary Architecture
- Wood Frame Construction
- Foam Roof
- Stucco
Interior Spaces
- 3,919 Sq Ft Home
- 1-Story Property
- Ceiling height of 9 feet or more
- Ceiling Fan
- Double Pane Windows
- Wood Frame Window
- Family Room with Fireplace
- Security System Owned
- Basement
Kitchen
- Breakfast Bar
- Walk-In Pantry
- Built-In Microwave
- Wolf Appliances
- Kitchen Island
Flooring
- Carpet
- Tile
Bedrooms and Bathrooms
- 4 Bedrooms
- Primary Bathroom is a Full Bathroom
- 4.5 Bathrooms
- Dual Vanity Sinks in Primary Bathroom
- Soaking Tub
Laundry
- Laundry Room
- Washer and Dryer Hookup
Accessible Home Design
- No Interior Steps
Outdoor Features
- Private Pool
- Covered Patio or Porch
Schools
- Black Mountain Elementary School
- Sonoran Trails Middle School
- Cactus Shadows High School
Utilities
- Zoned Heating and Cooling System
- Heating System Uses Natural Gas
- Tankless Water Heater
- High Speed Internet
- Cable TV Available
Listing and Financial Details
- Home warranty included in the sale of the property
- Tax Lot DU4
- Assessor Parcel Number 219-13-419
Community Details
Overview
- Association fees include ground maintenance, (see remarks), front yard maint
- Cmcc Association, Phone Number (480) 921-7500
- Built by CULLUM HOMES
- Desert Mountain Parcel 19 Subdivision, Ocotillo Plus Casita Floorplan
Recreation
- Golf Course Community
- Racquetball
- Community Playground
- Community Spa
- Bike Trail
Additional Features
- Recreation Room
- Gated with Attendant
Map
About Seven Desert Mountain - The Retreat
Home Values in the Area
Average Home Value in this Area
Tax History
| Year | Tax Paid | Tax Assessment Tax Assessment Total Assessment is a certain percentage of the fair market value that is determined by local assessors to be the total taxable value of land and additions on the property. | Land | Improvement |
|---|---|---|---|---|
| 2025 | $102 | $1,844 | $1,844 | -- |
| 2024 | $97 | $1,756 | $1,756 | -- |
| 2023 | $97 | $115,425 | $115,425 | $0 |
| 2022 | $94 | $45,645 | $45,645 | $0 |
| 2021 | $102 | $28,275 | $28,275 | $0 |
| 2020 | $100 | $2,535 | $2,535 | $0 |
| 2019 | $386 | $8,993 | $8,993 | $0 |
Property History
| Date | Event | Price | List to Sale | Price per Sq Ft |
|---|---|---|---|---|
| 10/10/2025 10/10/25 | For Sale | $4,083,786 | 0.0% | $1,042 / Sq Ft |
| 10/10/2025 10/10/25 | Off Market | $4,083,786 | -- | -- |
| 09/22/2025 09/22/25 | For Sale | $4,083,786 | -- | $1,042 / Sq Ft |
Purchase History
| Date | Type | Sale Price | Title Company |
|---|---|---|---|
| Special Warranty Deed | $13,728,000 | None Available |
Source: Arizona Regional Multiple Listing Service (ARMLS)
MLS Number: 6923276
APN: 219-13-419
- 37200 N Cave Creek Rd Unit 2124
- 37200 N Cave Creek Rd Unit 1018
- 37200 N Cave Creek Rd Unit 1045
- 37200 N Cave Creek Rd Unit 2114
- 37200 N Cave Creek Rd Unit 1034
- 37200 N Cave Creek Rd Unit 1122
- 37200 N Cave Creek Rd Unit 1009
- 37200 N Cave Creek Rd Unit 1119
- The Apex Plan at Seven Desert Mountain - The Retreat
- 37200 N Cave Creek Rd Unit 1002
- 37200 N Cave Creek Rd Unit 1061
- 37200 N Cave Creek Rd Unit 1117
- The Zenith Plan at Seven Desert Mountain - The Retreat
- 37200 N Cave Creek Rd Unit 2127
- 37200 N Cave Creek Rd Unit 2120
- The Apex AR Plan at Seven Desert Mountain - The Retreat
- 37200 N Cave Creek Rd Unit 1017
- The Pinnacle Plan at Seven Desert Mountain - The Retreat
- 37200 N Cave Creek Rd Unit 1082
- 37200 N Cave Creek Rd Unit 2108
- 37200 N Cave Creek Rd Unit 1126
- 37200 N Cave Creek Rd Unit 1005
- 37200 N Cave Creek Rd Unit 1042
- 37200 N Cave Creek Rd Unit 74
- 9191 E Happy Hollow Dr
- 8601 E Carefree Dr
- 37661 N 94th St
- 37427 N 97th Way Unit 10
- 9361 E Sundance Trail
- 8742 E Woodley Way Unit ID1264187P
- 38211 N Sombrero Rd
- 9492 E Sundance Trail
- 35669 N 85th St
- 35443 N 87th Place Unit ID1255434P
- 9802 E Hidden Valley Rd
- 9853 E Sundance Trail
- 36203 N Peaceful Ln
- 36601 N Mule Train Rd Unit 8A
- 36601 N Mule Train Rd Unit B16
- 36601 N Mule Train Rd Unit B19
