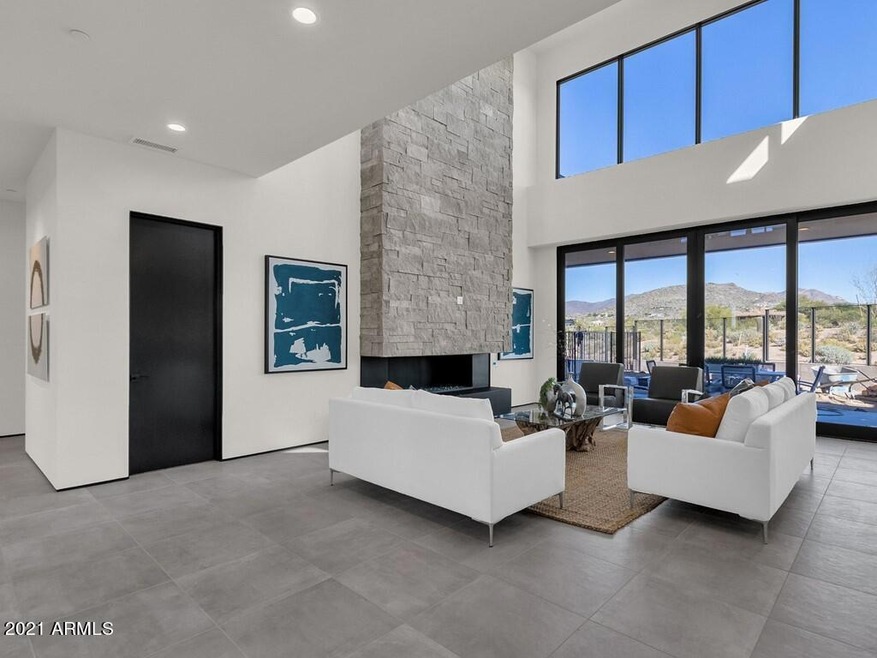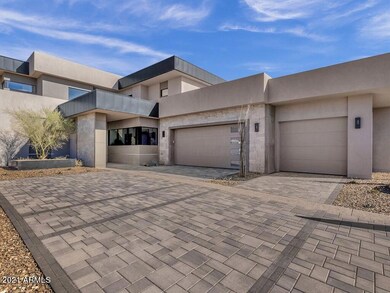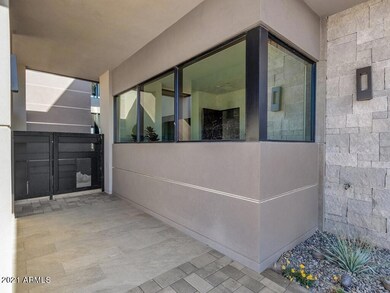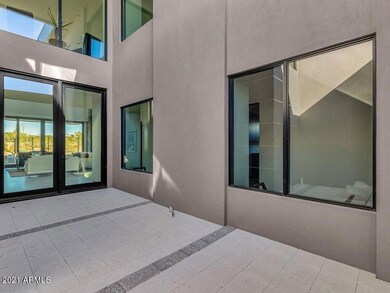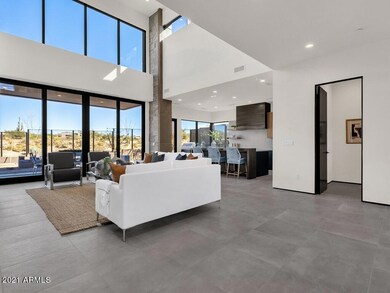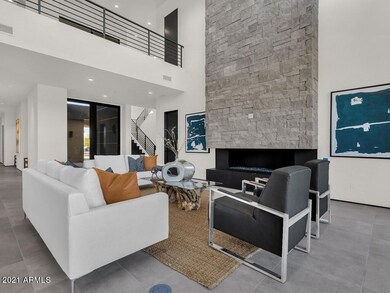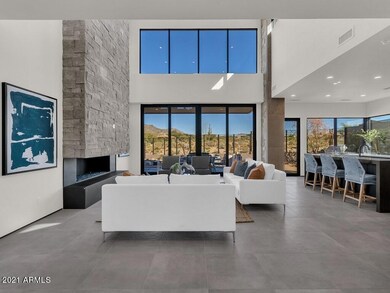
Highlights
- On Golf Course
- Fitness Center
- Private Pool
- Black Mountain Elementary School Rated A-
- Gated with Attendant
- Mountain View
About This Home
As of July 2024**SELLER WILL PROVIDE $185,000 POOL ALLOWANCE CREDIT WITH PURCHASE OF HOME!** FORMER MODEL HOME AVAILABLE FOR PURCHASE!! CONTEMPORARY LUXURY RESIDENCE LOCATED IN THE 24/7 GUARD-GATED, HIGHLY DESIRABLE COMMUNITY OF SEVEN DESERT MOUNTAIN! THIS TWO-STORY HOME FEATURES 4 BEDROOMS, 4 FULL BATHROOMS AND 1 POWDER BATH. THE FRONT ENTRY IS LOCATED BEHIND A BEAUTIFUL GATED PRIVATE COURTYARD. GREETED BY AN ASTONISHING GREAT ROOM AREA THAT FLOWS SEAMLESSLY INTO THE KITCHEN AND OPENS TO THE COVERED PATIO AREA WITH A BACKYARD BBQ, PERFECT FOR ENTERTAINING GUESTS. KITCHEN AREA PROVIDES EVERYTHING AND MORE WITH SUBZERO AND WOLF APPLIANCES, HANDCRAFTED CABINETRY, LARGE CENTER ISLAND AND WALK-IN PANTRY. GORGEOUS MASTER BEDROOM WITH A PRIVATE TOILET ROOM, SOAKING TUB, DUAL SINK VANITIES AND A WALK-IN SHOWER. TO TOP OFF THIS FABULOUS MASTER SUITE IS A TREMENDOUS WALK-IN CLOSET WITH BUILT-INS THAT WILL BLOW YOU AWAY. THIS SPACIOUSLY LAID OUT SPLIT FLOOR PLAN OFFERS AN ADDITIONAL BEDROOM WITH EN-SUITE BATH AND WALK-IN CLOSET ON THE MAIN LEVEL, ALONG WITH AN OFFICE, FORMAL DINING AREA, LARGE LAUNDRY ROOM WITH EXTRA STORAGE SPACE AND A POWDER BATH. JUST OFF THE MASTER SUITE IS A PRIVATE ELEVATOR OR TAKE THE GORGEOUS WOOD FRAMED STAIRCASE TO THE SECOND LEVEL. AN EXPANSIVE SEATING/LOFT AREA THAT YOU AND YOUR GUESTS WILL CERTAINLY ENJOY ALONG WITH A VIEW DECK TO SHOW OFF THE INCREDIBLE MOUNTAIN VIEWS. THE SECOND FLOOR ALSO INCLUDES TWO ADDITIONAL BEDROOMS, BOTH WITH EN-SUITE BATHS AND WALK-IN CLOSETS AND ONE OFFERS ACCESS TO THE VIEW DECK. HOMES ARE EQUIPPED WITH THE LATEST SMART-HOME TECHNOLOGY WITH FULL HOUSE AUTOMATION AVAILABLE. ENERGY EFFICIENT AND LOTS OF HEALTHY HOME FEATURES ALSO INCLUDED. PRIVATE SPOOL IN THE BACK YARD WHILE ENJOYING THE GORGEOUSE VIEWS OF THE MOUNTAINS AND GOLF COURSE. HOMEOWNERS AT SEVEN DESERT MOUNTAIN WILL BECOME EITHER A LIFESTYLE OR GOLF MEMBER TO THE DESERT MOUNTAIN CLUB, GAINING ACCESS TO ITS WORLD-CLASS AMENITIES INCLUDING THE SONORAN HEALTH & FITNESS SPA, TENNIS COMPLEX, HIKING AND BIKING TRAILS, LUXURIOUS CLUBHOUSE AND RESTAURANTS AND SEVEN PRIVATE GOLF COURSES.
Last Agent to Sell the Property
Griggs's Group Powered by The Altman Brothers Brokerage Phone: 480-540-5479 License #SA561582000
Home Details
Home Type
- Single Family
Est. Annual Taxes
- $6,290
Year Built
- Built in 2020
Lot Details
- 9,940 Sq Ft Lot
- On Golf Course
- Private Streets
- Desert faces the front and back of the property
- Wrought Iron Fence
- Block Wall Fence
- Front and Back Yard Sprinklers
- Sprinklers on Timer
- Private Yard
HOA Fees
- $421 Monthly HOA Fees
Parking
- 3 Car Direct Access Garage
- Garage Door Opener
Home Design
- Designed by DREWETT WORKS Architects
- Contemporary Architecture
- Wood Frame Construction
- Cellulose Insulation
- Reflective Roof
- Foam Roof
- Stucco
Interior Spaces
- 4,874 Sq Ft Home
- 2-Story Property
- Elevator
- Ceiling height of 9 feet or more
- Ceiling Fan
- Double Pane Windows
- Low Emissivity Windows
- Wood Frame Window
- Living Room with Fireplace
- Security System Owned
- Washer and Dryer Hookup
Kitchen
- Breakfast Bar
- Built-In Microwave
- Kitchen Island
Flooring
- Wood
- Carpet
- Tile
Bedrooms and Bathrooms
- 4 Bedrooms
- Primary Bedroom on Main
- Primary Bathroom is a Full Bathroom
- 4.5 Bathrooms
- Dual Vanity Sinks in Primary Bathroom
- Bathtub With Separate Shower Stall
Eco-Friendly Details
- Mechanical Fresh Air
Outdoor Features
- Private Pool
- Balcony
- Covered patio or porch
- Built-In Barbecue
Schools
- Black Mountain Elementary School
- Sonoran Trails Middle School
- Cactus Shadows High School
Utilities
- Zoned Heating and Cooling System
- Heating System Uses Natural Gas
- Tankless Water Heater
- Water Purifier
- Water Softener
- High Speed Internet
- Cable TV Available
Listing and Financial Details
- Home warranty included in the sale of the property
- Tax Lot DU15
- Assessor Parcel Number 219-13-426
Community Details
Overview
- Association fees include ground maintenance, (see remarks), front yard maint
- Cmcc Association, Phone Number (480) 921-7500
- Built by CULLUM HOMES
- Desert Mountain Subdivision, Acacia Floorplan
Recreation
- Golf Course Community
- Community Spa
- Bike Trail
Additional Features
- Recreation Room
- Gated with Attendant
Ownership History
Purchase Details
Home Financials for this Owner
Home Financials are based on the most recent Mortgage that was taken out on this home.Purchase Details
Map
About This Building
Similar Homes in Scottsdale, AZ
Home Values in the Area
Average Home Value in this Area
Purchase History
| Date | Type | Sale Price | Title Company |
|---|---|---|---|
| Special Warranty Deed | $3,895,836 | Fidelity National Title | |
| Warranty Deed | $769,800 | Fidelity National Title |
Mortgage History
| Date | Status | Loan Amount | Loan Type |
|---|---|---|---|
| Previous Owner | $2,050,000 | New Conventional |
Property History
| Date | Event | Price | Change | Sq Ft Price |
|---|---|---|---|---|
| 07/19/2024 07/19/24 | Sold | $3,895,386 | 0.0% | $799 / Sq Ft |
| 06/03/2024 06/03/24 | Pending | -- | -- | -- |
| 01/03/2024 01/03/24 | For Sale | $3,895,836 | 0.0% | $799 / Sq Ft |
| 01/03/2024 01/03/24 | Off Market | $3,895,836 | -- | -- |
| 12/26/2023 12/26/23 | For Sale | $3,895,836 | 0.0% | $799 / Sq Ft |
| 12/26/2023 12/26/23 | Off Market | $3,895,836 | -- | -- |
| 09/08/2023 09/08/23 | For Sale | $3,895,836 | -- | $799 / Sq Ft |
Tax History
| Year | Tax Paid | Tax Assessment Tax Assessment Total Assessment is a certain percentage of the fair market value that is determined by local assessors to be the total taxable value of land and additions on the property. | Land | Improvement |
|---|---|---|---|---|
| 2025 | $6,827 | $123,966 | -- | -- |
| 2024 | $6,530 | $118,062 | -- | -- |
| 2023 | $6,530 | $242,750 | $48,550 | $194,200 |
| 2022 | $6,290 | $159,830 | $31,960 | $127,870 |
| 2021 | $3,617 | $79,420 | $15,880 | $63,540 |
| 2020 | $100 | $2,535 | $2,535 | $0 |
| 2019 | $336 | $7,824 | $7,824 | $0 |
Source: Arizona Regional Multiple Listing Service (ARMLS)
MLS Number: 6602297
APN: 219-13-426
- 37200 N Cave Creek Rd Unit 1122
- 37200 N Cave Creek Rd Unit 1013
- 37200 N Cave Creek Rd Unit 1019
- 37200 N Cave Creek Rd Unit 1034
- 37200 N Cave Creek Rd Unit 2108
- 37200 N Cave Creek Rd Unit 1035
- 37200 N Cave Creek Rd Unit 1108
- 37200 N Cave Creek Rd Unit 2127
- 37200 N Cave Creek Rd Unit 1119
- 37200 N Cave Creek Rd Unit 1023
- 37200 N Cave Creek Rd Unit 1002
- 37200 N Cave Creek Rd Unit 1082
- 37200 N Cave Creek Rd Unit 1126
- 37200 N Cave Creek Rd Unit 1005
- 37200 N Cave Creek Rd Unit 2110
- 37200 N Cave Creek Rd Unit 2124
- 37200 N Cave Creek Rd Unit 1125
- 37200 N Cave Creek Rd Unit 1009
- 37200 N Cave Creek Rd Unit 2120
- 8922 E Covey Trail
