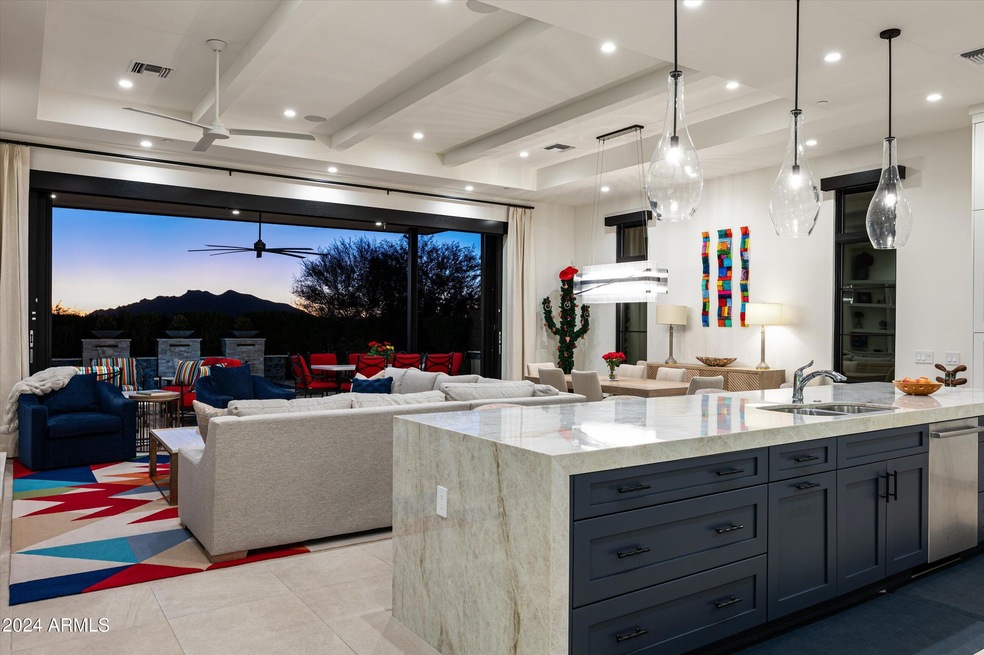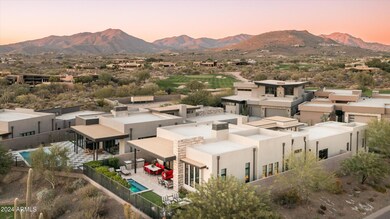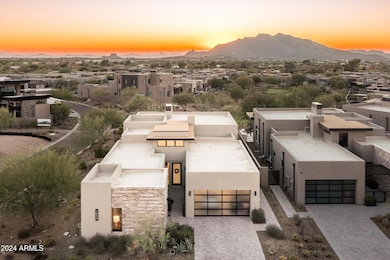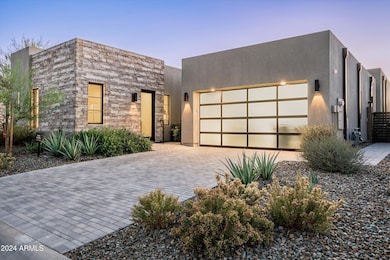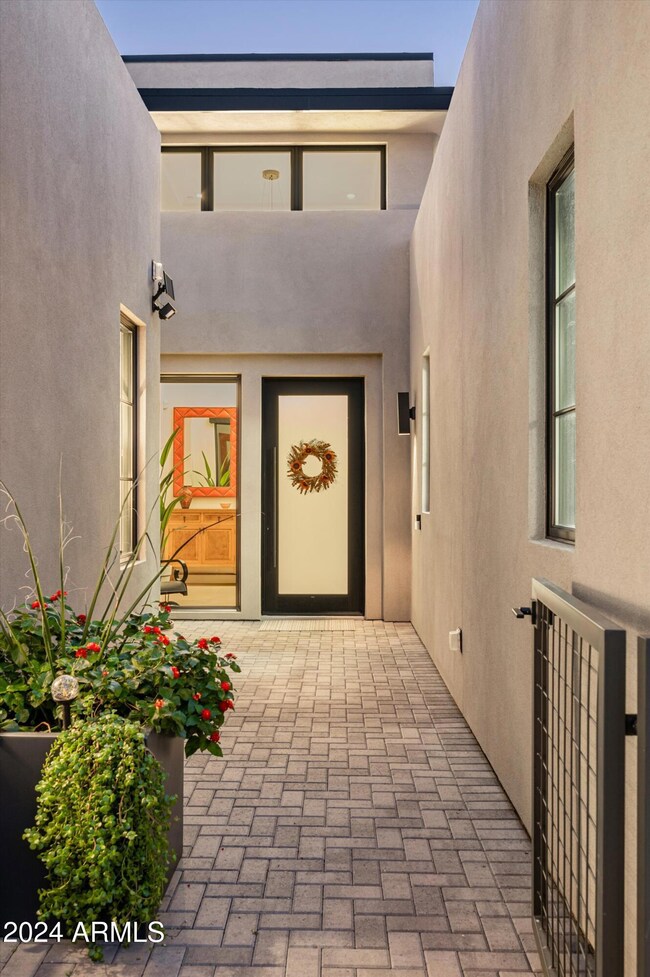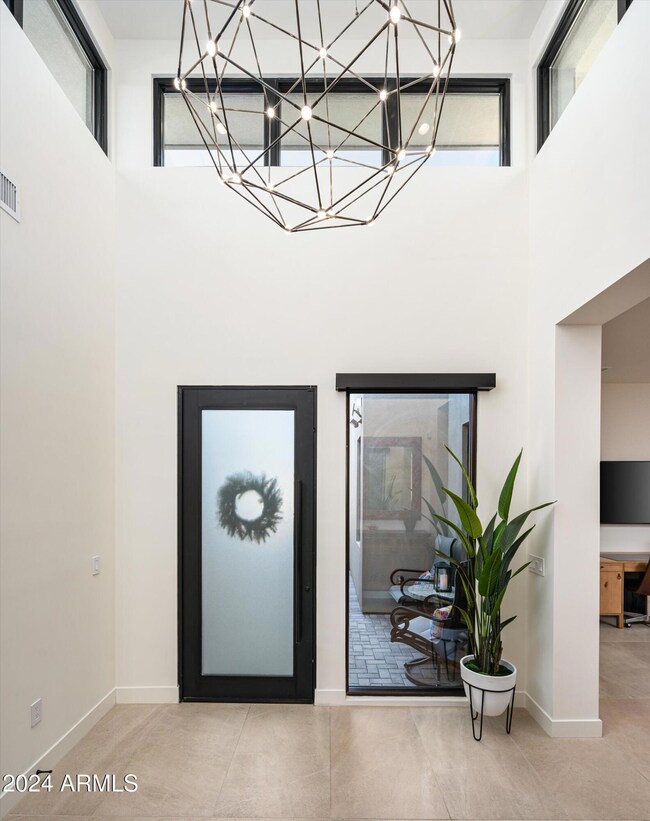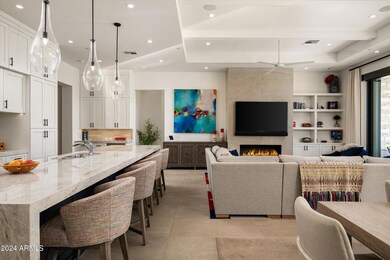Seven Desert Mountain - The Retreat 37200 N Cave Creek Rd Unit 1034 Scottsdale, AZ 85262
Desert Mountain NeighborhoodEstimated payment $15,580/month
Highlights
- Concierge
- On Golf Course
- Transportation Service
- Black Mountain Elementary School Rated A-
- Fitness Center
- Gated with Attendant
About This Home
Full golf membership available at this stunning contemporary villa in the community of Seven - Desert Mountain. Built by Camelot homes on a premium lot overlooking the 12th hole, this architectural gem has a coveted floor plan that maximizes indoor/outdoor living, guest accommodations, and sweeping views of Black Mountain and desert sunsets. The bright and spacious great room opens with fully pocketing glass doors to the outdoor space complete with a large covered patio with in-ceiling infrared heaters, gas fire pit, BBQ island, and heated and jetted spool. The interior living spaces are outfitted with upgraded finishes throughout, including designer porcelain tile, Savant home automation, Wolf and Sub Zero appliances, and custom lighting. The split primary suite is complemented by a comfortable office/den, cozy guest room, and a separate casita entrance welcomes additional guests to their private suite. This unique property combines modern desert living with a premier location and amenities only available in the spectacular Desert Mountain community.
Listing Agent
Russ Lyon Sotheby's International Realty License #SA561829000 Listed on: 04/07/2025

Home Details
Home Type
- Single Family
Est. Annual Taxes
- $7,322
Year Built
- Built in 2022
Lot Details
- 7,361 Sq Ft Lot
- On Golf Course
- Block Wall Fence
- Wire Fence
- Artificial Turf
- Corner Lot
- Front and Back Yard Sprinklers
- Sprinklers on Timer
HOA Fees
- $547 Monthly HOA Fees
Parking
- 2.5 Car Garage
- Electric Vehicle Home Charger
- Heated Garage
- Garage Door Opener
Home Design
- Contemporary Architecture
- Wood Frame Construction
- Built-Up Roof
- Stucco
Interior Spaces
- 3,095 Sq Ft Home
- 1-Story Property
- Wet Bar
- Ceiling height of 9 feet or more
- Gas Fireplace
- Double Pane Windows
Kitchen
- Breakfast Bar
- Gas Cooktop
- Wolf Appliances
- Kitchen Island
Flooring
- Carpet
- Stone
- Tile
Bedrooms and Bathrooms
- 3 Bedrooms
- 3.5 Bathrooms
- Dual Vanity Sinks in Primary Bathroom
- Easy To Use Faucet Levers
- Bidet
- Bathtub With Separate Shower Stall
Accessible Home Design
- Roll-in Shower
- Doors with lever handles
- No Interior Steps
Eco-Friendly Details
- North or South Exposure
Outdoor Features
- Heated Pool
- Covered Patio or Porch
- Fire Pit
- Built-In Barbecue
Schools
- Black Mountain Elementary School
- Sonoran Trails Middle School
- Cactus Shadows High School
Utilities
- Mini Split Air Conditioners
- Central Air
- Heating unit installed on the ceiling
- Heating System Uses Natural Gas
- Mini Split Heat Pump
- Tankless Water Heater
- High Speed Internet
- Cable TV Available
Listing and Financial Details
- Tax Lot DU34
- Assessor Parcel Number 219-13-441
Community Details
Overview
- Association fees include ground maintenance, front yard maint
- Ccmc Association, Phone Number (480) 635-5600
- Built by Camelot
- Desert Mountain Subdivision
Amenities
- Concierge
- Transportation Service
- Recreation Room
- Laundry Facilities
Recreation
- Golf Course Community
- Community Playground
- Community Spa
- Bike Trail
Security
- Gated with Attendant
Map
About Seven Desert Mountain - The Retreat
Home Values in the Area
Average Home Value in this Area
Tax History
| Year | Tax Paid | Tax Assessment Tax Assessment Total Assessment is a certain percentage of the fair market value that is determined by local assessors to be the total taxable value of land and additions on the property. | Land | Improvement |
|---|---|---|---|---|
| 2025 | $7,382 | $132,949 | -- | -- |
| 2024 | $4,734 | $126,618 | -- | -- |
| 2023 | $4,734 | $143,010 | $28,600 | $114,410 |
| 2022 | $94 | $35,535 | $35,535 | $0 |
| 2021 | $102 | $21,915 | $21,915 | $0 |
| 2020 | $100 | $2,535 | $2,535 | $0 |
| 2019 | $249 | $5,794 | $5,794 | $0 |
Property History
| Date | Event | Price | List to Sale | Price per Sq Ft |
|---|---|---|---|---|
| 11/11/2025 11/11/25 | Price Changed | $2,750,000 | -8.2% | $889 / Sq Ft |
| 08/22/2025 08/22/25 | Price Changed | $2,995,000 | -6.4% | $968 / Sq Ft |
| 04/07/2025 04/07/25 | For Sale | $3,200,000 | -- | $1,034 / Sq Ft |
Purchase History
| Date | Type | Sale Price | Title Company |
|---|---|---|---|
| Special Warranty Deed | $2,237,804 | Lawyers Title | |
| Special Warranty Deed | $1,095,000 | First American Title Ins Co |
Mortgage History
| Date | Status | Loan Amount | Loan Type |
|---|---|---|---|
| Previous Owner | $50,000,000 | Construction |
Source: Arizona Regional Multiple Listing Service (ARMLS)
MLS Number: 6847727
APN: 219-13-441
- 37200 N Cave Creek Rd Unit 2124
- 37200 N Cave Creek Rd Unit 1045
- 37200 N Cave Creek Rd Unit 2114
- 37200 N Cave Creek Rd Unit 1004
- 37200 N Cave Creek Rd Unit 1122
- 37200 N Cave Creek Rd Unit 1009
- 37200 N Cave Creek Rd Unit 1119
- The Apex Plan at Seven Desert Mountain - The Retreat
- 37200 N Cave Creek Rd Unit 1037
- 37200 N Cave Creek Rd Unit 1117
- The Zenith Plan at Seven Desert Mountain - The Retreat
- 37200 N Cave Creek Rd Unit 2120
- The Apex AR Plan at Seven Desert Mountain - The Retreat
- 37200 N Cave Creek Rd Unit 1017
- The Pinnacle Plan at Seven Desert Mountain - The Retreat
- 37200 N Cave Creek Rd Unit 1082
- 37200 N Cave Creek Rd Unit 2108
- 37200 N Cave Creek Rd Unit 1024
- 37200 N Cave Creek Rd Unit 1108
- 37200 N Cave Creek Rd Unit 2110
- 37200 N Cave Creek Rd Unit 1005
- 37200 N Cave Creek Rd Unit 1042
- 37200 N Cave Creek Rd Unit 1126
- 37200 N Cave Creek Rd Unit 74
- 9191 E Happy Hollow Dr
- 8601 E Carefree Dr
- 37427 N 97th Way Unit 10
- 9361 E Sundance Trail
- 8742 E Woodley Way Unit ID1264187P
- 38211 N Sombrero Rd
- 9492 E Sundance Trail
- 35669 N 85th St
- 9802 E Hidden Valley Rd
- 9853 E Sundance Trail
- 36203 N Peaceful Ln
- 36601 N Mule Train Rd Unit A32
- 36601 N Mule Train Rd Unit 12 C
- 36601 N Mule Train Rd Unit A5
- 36601 N Mule Train Rd Unit B16
- 36601 N Mule Train Rd Unit B20
