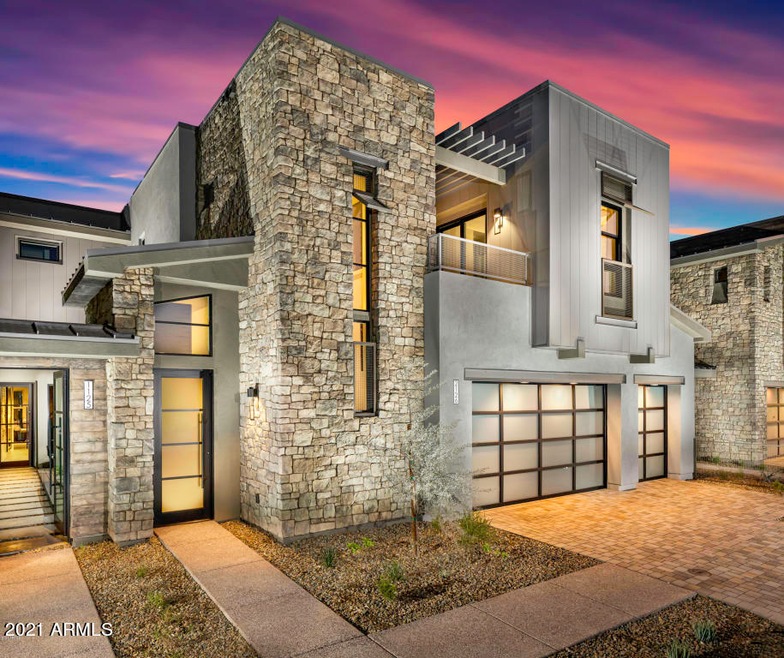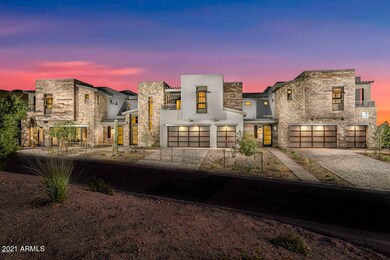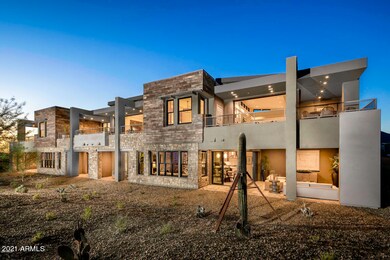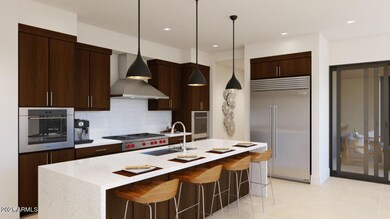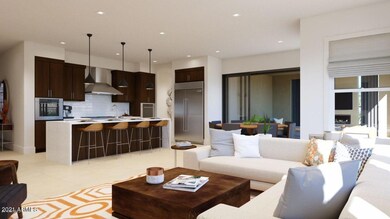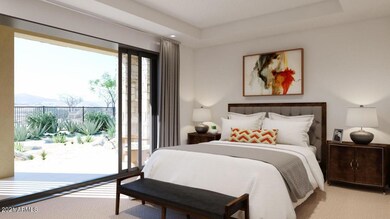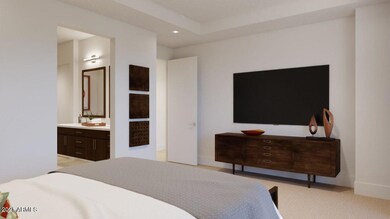
Highlights
- Concierge
- On Golf Course
- Gated with Attendant
- Black Mountain Elementary School Rated A-
- Fitness Center
- Contemporary Architecture
About This Home
As of June 2023Brand new construction! This contemporary luxury property has beautiful finishes and golf course views. Beautiful courtyard entry welcomes your guests into a a resort style property that is very special. Large walls of glass that open to a covered patio that truly brings the outside in and allows you to live the Arizona lifestyle! Single level with no steps. Located in the 24 hour guard gated, highly desirable neighborhood of Seven Desert Mountain. Views of the third fairway of the Seven course.
Last Agent to Sell the Property
NXT Generation Real Estate License #BR628780000 Listed on: 03/15/2021
Property Details
Home Type
- Condominium
Year Built
- Built in 2021 | Under Construction
Lot Details
- On Golf Course
- 1 Common Wall
- Private Streets
- Desert faces the front and back of the property
- Block Wall Fence
- Front Yard Sprinklers
HOA Fees
Parking
- 2.5 Car Garage
- 2 Open Parking Spaces
- Garage Door Opener
Home Design
- Designed by Family Development Architects
- Contemporary Architecture
- Wood Frame Construction
- Tile Roof
- Built-Up Roof
- Stone Exterior Construction
- Stucco
Interior Spaces
- 2,414 Sq Ft Home
- 2-Story Property
- Ceiling height of 9 feet or more
- Gas Fireplace
- Double Pane Windows
- Low Emissivity Windows
- Washer and Dryer Hookup
Kitchen
- Gas Cooktop
- Built-In Microwave
- Kitchen Island
Flooring
- Carpet
- Stone
Bedrooms and Bathrooms
- 3 Bedrooms
- Primary Bathroom is a Full Bathroom
- 3.5 Bathrooms
- Dual Vanity Sinks in Primary Bathroom
- Bathtub With Separate Shower Stall
Schools
- Black Mountain Elementary School
- Sonoran Trails Middle School
- Cactus Shadows High School
Utilities
- Zoned Heating and Cooling System
- Heating System Uses Natural Gas
- Tankless Water Heater
Additional Features
- No Interior Steps
- Unit is below another unit
Listing and Financial Details
- Tax Lot 1108
- Assessor Parcel Number 219-13-573
Community Details
Overview
- Association fees include sewer, street maintenance, front yard maint, water, roof replacement, maintenance exterior
- Seven Desert Mtn Association, Phone Number (480) 635-6500
- The Retreat At Seven Association, Phone Number (480) 635-5600
- Association Phone (480) 635-5600
- Built by Family Development Group
- Retreat At Seven Desert Mountain Condominius Amd Subdivision, Apex Floorplan
Amenities
- Concierge
- Recreation Room
Recreation
- Golf Course Community
- Community Playground
- Community Spa
- Bike Trail
Security
- Gated with Attendant
Similar Homes in Scottsdale, AZ
Home Values in the Area
Average Home Value in this Area
Property History
| Date | Event | Price | Change | Sq Ft Price |
|---|---|---|---|---|
| 06/23/2023 06/23/23 | Sold | $1,600,000 | -5.8% | $652 / Sq Ft |
| 04/27/2023 04/27/23 | Price Changed | $1,699,000 | -2.9% | $693 / Sq Ft |
| 04/11/2023 04/11/23 | Price Changed | $1,749,000 | -1.5% | $713 / Sq Ft |
| 03/25/2023 03/25/23 | For Sale | $1,775,000 | +8.5% | $724 / Sq Ft |
| 08/11/2022 08/11/22 | Sold | $1,636,645 | +8.0% | $678 / Sq Ft |
| 04/22/2022 04/22/22 | Sold | $1,515,800 | -6.0% | $628 / Sq Ft |
| 09/18/2021 09/18/21 | Pending | -- | -- | -- |
| 09/18/2021 09/18/21 | For Sale | $1,612,768 | +6.4% | $668 / Sq Ft |
| 04/02/2021 04/02/21 | Pending | -- | -- | -- |
| 03/15/2021 03/15/21 | For Sale | $1,515,800 | -- | $628 / Sq Ft |
Tax History Compared to Growth
Agents Affiliated with this Home
-
Kathy Loeffler

Seller's Agent in 2023
Kathy Loeffler
Realty Executives
(602) 359-7270
4 in this area
52 Total Sales
-
Stacy Paluscio

Buyer's Agent in 2023
Stacy Paluscio
Russ Lyon Sotheby's International Realty
(602) 526-9431
1 in this area
142 Total Sales
-
Courtney Woods Olson

Buyer Co-Listing Agent in 2023
Courtney Woods Olson
Russ Lyon Sotheby's International Realty
(480) 532-1991
1 in this area
138 Total Sales
-
Adam Ottosen
A
Seller's Agent in 2022
Adam Ottosen
REI Marketing
(480) 794-1694
7 in this area
34 Total Sales
-
Greg Glenn

Seller's Agent in 2022
Greg Glenn
NXT Generation Real Estate
(602) 321-8959
6 in this area
63 Total Sales
-
Megan Faber

Buyer's Agent in 2022
Megan Faber
Real Broker
(480) 822-8980
1 in this area
125 Total Sales
About This Building
Map
Source: Arizona Regional Multiple Listing Service (ARMLS)
MLS Number: 6215547
- 37200 N Cave Creek Rd Unit 1045
- 37200 N Cave Creek Rd Unit 1013
- 37200 N Cave Creek Rd Unit 1034
- 37200 N Cave Creek Rd Unit 2108
- 37200 N Cave Creek Rd Unit 2127
- 37200 N Cave Creek Rd Unit 1119
- 37200 N Cave Creek Rd Unit 1002
- 37200 N Cave Creek Rd Unit 1082
- 37200 N Cave Creek Rd Unit 1126
- 37200 N Cave Creek Rd Unit 2110
- 37200 N Cave Creek Rd Unit 1125
- 37200 N Cave Creek Rd Unit 2120
- 8922 E Covey Trail
- 0 N Cave Creek Rd
- 8502 E Cave Creek Rd Unit 61
- 9302 E Andora Hills Dr Unit 94
- 8619 E Silver Saddle Dr
- 9030 E Trail Dr
- 37661 N 94th St
- 8828 E Red Lawrence Dr Unit 33
