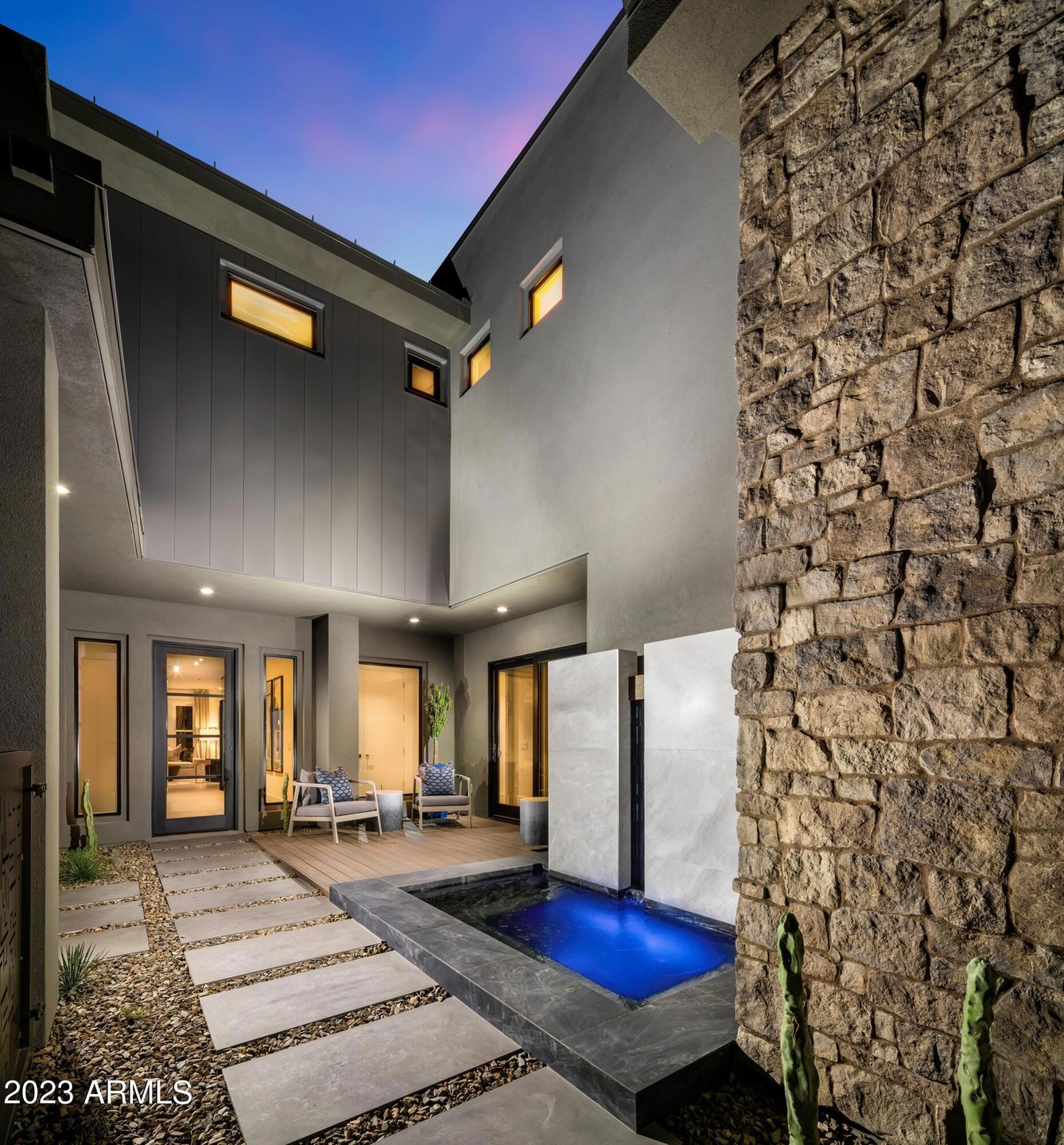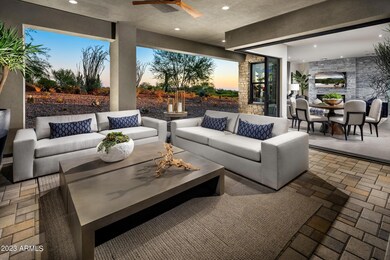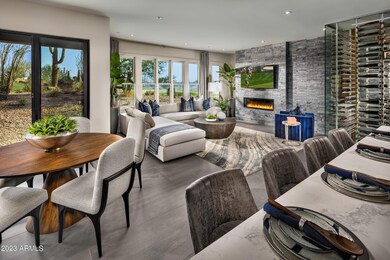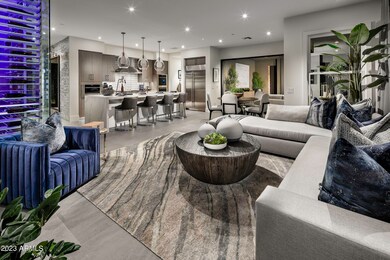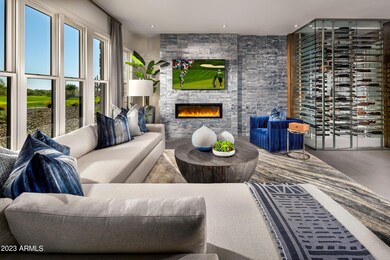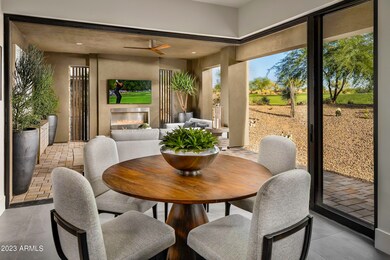
Estimated Value: $2,672,000 - $2,861,498
Highlights
- On Golf Course
- Equestrian Center
- Gated with Attendant
- Black Mountain Elementary School Rated A-
- Fitness Center
- Clubhouse
About This Home
As of May 2024New Construction! Lower level unit, 3 beds plus study, 3.5 baths, 2 car garage w/storage area. Unit has expansive covered patio with outdoor fireplace. Retracting doors off the great room allow for inside/outside entertaining. Overlooking the Seven golf course with views of Hole 9. Steps away from the Seven Clubhouse and Pro Shop. Membership to Desert Mountain Club is required. All properties in the Seven Desert Mountain community are deed restricted to include the requirements of Membership to Desert Mountain Club. Membership application required along with approval. (**photos represent former model)
Last Agent to Sell the Property
Camelot Homes, Inc. License #SA531546000 Listed on: 05/10/2023
Last Buyer's Agent
Griggs's Group Powered by The Altman Brothers License #SA673814000
Townhouse Details
Home Type
- Townhome
Est. Annual Taxes
- $5,813
Year Built
- Built in 2023 | Under Construction
Lot Details
- 2,317 Sq Ft Lot
- Desert faces the front of the property
- On Golf Course
- Private Streets
- Wire Fence
HOA Fees
Parking
- 2 Car Garage
- Golf Cart Garage
Home Design
- Contemporary Architecture
- Wood Frame Construction
- Foam Roof
- Siding
- Stone Exterior Construction
- Stucco
Interior Spaces
- 2,489 Sq Ft Home
- 1-Story Property
- Ceiling height of 9 feet or more
- Gas Fireplace
- Double Pane Windows
- Low Emissivity Windows
- Vinyl Clad Windows
- Family Room with Fireplace
- 2 Fireplaces
- Wood Flooring
Kitchen
- Breakfast Bar
- Gas Cooktop
- Built-In Microwave
- Kitchen Island
Bedrooms and Bathrooms
- 3 Bedrooms
- Primary Bathroom is a Full Bathroom
- 3.5 Bathrooms
- Dual Vanity Sinks in Primary Bathroom
- Bathtub With Separate Shower Stall
Schools
- Black Mountain Elementary School
- Sonoran Trails Middle School
- Cactus High School
Utilities
- Heating System Uses Natural Gas
- Water Softener
- High Speed Internet
- Cable TV Available
Additional Features
- No Interior Steps
- Covered patio or porch
- Equestrian Center
Listing and Financial Details
- Tax Lot 1111
- Assessor Parcel Number 219-13-574
Community Details
Overview
- Association fees include sewer, ground maintenance, street maintenance, front yard maint, trash, water, maintenance exterior
- Seven Desert Mtn Association, Phone Number (480) 635-5600
- The Retreat At Seven Association, Phone Number (480) 635-5600
- Association Phone (480) 635-5600
- Built by Market Street Homes
- Desert Mountain Subdivision, Apex Floorplan
Amenities
- Recreation Room
Recreation
- Golf Course Community
- Community Playground
- Community Spa
- Bike Trail
Security
- Gated with Attendant
Ownership History
Purchase Details
Purchase Details
Home Financials for this Owner
Home Financials are based on the most recent Mortgage that was taken out on this home.Purchase Details
Home Financials for this Owner
Home Financials are based on the most recent Mortgage that was taken out on this home.Similar Homes in Scottsdale, AZ
Home Values in the Area
Average Home Value in this Area
Purchase History
| Date | Buyer | Sale Price | Title Company |
|---|---|---|---|
| Cronin Patrick | $2,700,000 | Arizona Premier Title | |
| Dale Andrew | $2,373,535 | Lawyers Title Of Arizona | |
| Pima 58 Llc | $2,190,000 | First American Title |
Mortgage History
| Date | Status | Borrower | Loan Amount |
|---|---|---|---|
| Previous Owner | Dale Andrew | $1,800,000 | |
| Previous Owner | Pima 58 Llc | $70,000,000 |
Property History
| Date | Event | Price | Change | Sq Ft Price |
|---|---|---|---|---|
| 05/03/2024 05/03/24 | Sold | $1,963,029 | +2.2% | $789 / Sq Ft |
| 10/02/2023 10/02/23 | Pending | -- | -- | -- |
| 05/10/2023 05/10/23 | For Sale | $1,919,900 | -- | $771 / Sq Ft |
Tax History Compared to Growth
Tax History
| Year | Tax Paid | Tax Assessment Tax Assessment Total Assessment is a certain percentage of the fair market value that is determined by local assessors to be the total taxable value of land and additions on the property. | Land | Improvement |
|---|---|---|---|---|
| 2025 | $7,186 | $130,485 | -- | -- |
| 2024 | $97 | $124,272 | -- | -- |
| 2023 | $97 | $50,535 | $50,535 | $0 |
| 2022 | $94 | $34,785 | $34,785 | $0 |
| 2021 | $102 | $21,450 | $21,450 | $0 |
| 2020 | $100 | $2,535 | $2,535 | $0 |
| 2019 | $240 | $5,583 | $5,583 | $0 |
Agents Affiliated with this Home
-
Leela Smith

Seller's Agent in 2024
Leela Smith
Camelot Homes, Inc.
(480) 951-0782
18 in this area
18 Total Sales
-
Ryan Mineweaser
R
Seller Co-Listing Agent in 2024
Ryan Mineweaser
Camelot Homes, Inc.
(480) 367-4300
17 in this area
19 Total Sales
-
Catherine Speach

Buyer's Agent in 2024
Catherine Speach
Griggs's Group Powered by The Altman Brothers
4 in this area
17 Total Sales
About This Building
Map
Source: Arizona Regional Multiple Listing Service (ARMLS)
MLS Number: 6554545
APN: 219-13-460
- 37200 N Cave Creek Rd Unit 1122
- 37200 N Cave Creek Rd Unit 1013
- 37200 N Cave Creek Rd Unit 1019
- 37200 N Cave Creek Rd Unit 1034
- 37200 N Cave Creek Rd Unit 2108
- 37200 N Cave Creek Rd Unit 1108
- 37200 N Cave Creek Rd Unit 2127
- 37200 N Cave Creek Rd Unit 1119
- 37200 N Cave Creek Rd Unit 1023
- 37200 N Cave Creek Rd Unit 1002
- 37200 N Cave Creek Rd Unit 1082
- 37200 N Cave Creek Rd Unit 1126
- 37200 N Cave Creek Rd Unit 1005
- 37200 N Cave Creek Rd Unit 2110
- 37200 N Cave Creek Rd Unit 2124
- 37200 N Cave Creek Rd Unit 1125
- 37200 N Cave Creek Rd Unit 1009
- 37200 N Cave Creek Rd Unit 2120
- 8922 E Covey Trail
- 9197 E Bajada Rd
- 37200 N Cave Creek Rd Unit 1014
- 37200 N Cave Creek Rd Unit 1037
- 37200 N Cave Creek Rd Unit 1042
- 37200 N Cave Creek Rd Unit 1016
- 37200 N Cave Creek Rd Unit 1030
- 37200 N Cave Creek Rd Unit 1003
- 37200 N Cave Creek Rd Unit 1110
- 37200 N Cave Creek Rd Unit 1025
- 37200 N Cave Creek Rd Unit 1063
- 37200 N Cave Creek Rd Unit 74
- 37200 N Cave Creek Rd
- 37200 N Cave Creek Rd Unit 1026
- 37200 N Cave Creek Rd Unit 1006
- 37200 N Cave Creek Rd Unit 1069
- 37200 N Cave Creek Rd Unit 1064
- 37200 N Cave Creek Rd Unit 1056
- 37200 N Cave Creek Rd Unit 1010
- 37200 N Cave Creek Rd Unit 1038
- 37200 N Cave Creek Rd Unit 1107
- 37200 N Cave Creek Rd Unit 1007
