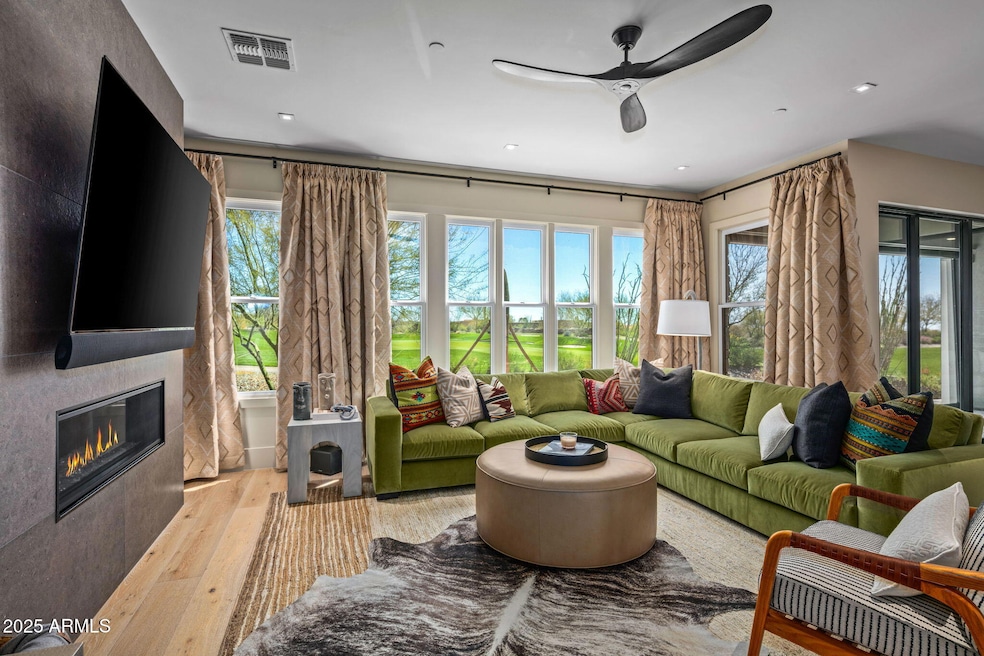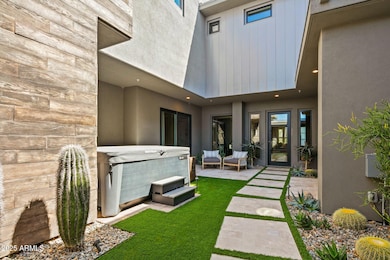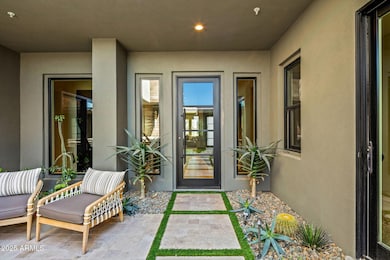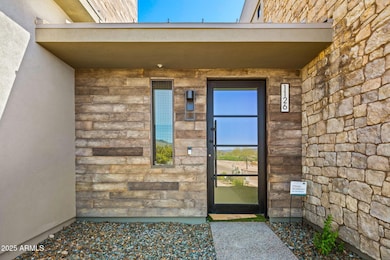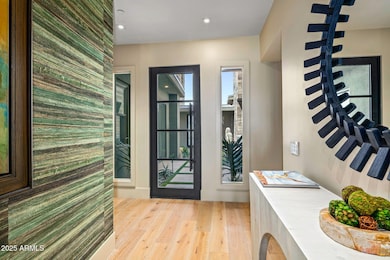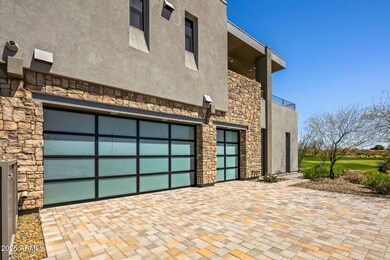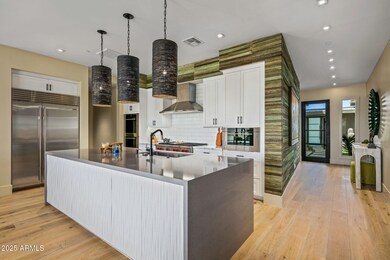Seven Desert Mountain - The Retreat 37200 N Cave Creek Rd Unit 1126 Scottsdale, AZ 85262
Desert Mountain NeighborhoodHighlights
- Concierge
- On Golf Course
- Gated with Attendant
- Black Mountain Elementary School Rated A-
- Fitness Center
- Heated Spa
About This Home
Stunning Contemporary Home for lease in The Retreat at Seven, Desert Mountain.
Experience luxury living in this modern residence featuring a spacious great room with walls of glass framing panoramic golf course views.. Designed with clean architectural lines and premium finishes, the home comes fully furnished with curated modern designer pieces. The open-concept great room boasts multi-sliding glass doors for seamless indoor-outdoor living. The gourmet kitchen is equipped with Wolf double ovens, a six-burner gas cooktop, Sub-Zero refrigerator, custom cabinetry, and an oversized quartz island—ideal for entertaining. Desert Mountain amenities are for members and members guest only.
Listing Agent
Russ Lyon Sotheby's International Realty License #SA687013000 Listed on: 09/09/2025

Townhouse Details
Home Type
- Townhome
Est. Annual Taxes
- $5,859
Year Built
- Built in 2020
Lot Details
- 2,317 Sq Ft Lot
- On Golf Course
- 1 Common Wall
- Private Streets
- Desert faces the front and back of the property
- Front Yard Sprinklers
- Sprinklers on Timer
- Private Yard
Parking
- 2.5 Car Direct Access Garage
- Electric Vehicle Home Charger
Home Design
- Designed by Family Development Architects
- Contemporary Architecture
- Wood Frame Construction
- Tile Roof
- Built-Up Roof
- Stone Exterior Construction
- Stucco
Interior Spaces
- 2,453 Sq Ft Home
- 2-Story Property
- Furnished
- Vaulted Ceiling
- Ceiling Fan
- Gas Fireplace
- Double Pane Windows
- Low Emissivity Windows
- Living Room with Fireplace
- 2 Fireplaces
Kitchen
- Breakfast Bar
- Gas Cooktop
- Built-In Microwave
- Kitchen Island
Flooring
- Wood
- Carpet
- Tile
Bedrooms and Bathrooms
- 3 Bedrooms
- Primary Bathroom is a Full Bathroom
- 3.5 Bathrooms
- Double Vanity
Laundry
- Laundry in unit
- Dryer
- Washer
Home Security
Accessible Home Design
- No Interior Steps
Pool
- Heated Spa
- Above Ground Spa
Outdoor Features
- Covered Patio or Porch
- Outdoor Fireplace
Schools
- Black Mountain Elementary School
- Sonoran Trails Middle School
- Cactus Shadows High School
Utilities
- Zoned Heating and Cooling System
- Heating System Uses Natural Gas
- Tankless Water Heater
- High Speed Internet
- Cable TV Available
Listing and Financial Details
- 1-Month Minimum Lease Term
- Tax Lot 1126
- Assessor Parcel Number 219-13-585
Community Details
Overview
- Property has a Home Owners Association
- Seven Desert Mtn Association, Phone Number (480) 635-5600
- Built by Family Development
- Retreat At Seven Desert Mountain Subdivision, Apex Floorplan
Amenities
- Concierge
- Recreation Room
Recreation
- Golf Course Community
- Community Spa
- Bike Trail
Security
- Gated with Attendant
- Fire Sprinkler System
Map
About Seven Desert Mountain - The Retreat
Source: Arizona Regional Multiple Listing Service (ARMLS)
MLS Number: 6917297
APN: 219-13-585
- 37200 N Cave Creek Rd Unit 2124
- 37200 N Cave Creek Rd Unit 1018
- 37200 N Cave Creek Rd Unit 1045
- 37200 N Cave Creek Rd Unit 2114
- 37200 N Cave Creek Rd Unit 1034
- 37200 N Cave Creek Rd Unit 1004
- 37200 N Cave Creek Rd Unit 1122
- 37200 N Cave Creek Rd Unit 1009
- 37200 N Cave Creek Rd Unit 1119
- The Apex Plan at Seven Desert Mountain - The Retreat
- 37200 N Cave Creek Rd Unit 1002
- 37200 N Cave Creek Rd Unit 1061
- 37200 N Cave Creek Rd Unit 1117
- The Zenith Plan at Seven Desert Mountain - The Retreat
- 37200 N Cave Creek Rd Unit 2127
- 37200 N Cave Creek Rd Unit 2120
- The Apex AR Plan at Seven Desert Mountain - The Retreat
- 37200 N Cave Creek Rd Unit 1017
- The Pinnacle Plan at Seven Desert Mountain - The Retreat
- 37200 N Cave Creek Rd Unit 1082
- 37200 N Cave Creek Rd Unit 1005
- 37200 N Cave Creek Rd Unit 1042
- 37200 N Cave Creek Rd Unit 74
- 9191 E Happy Hollow Dr
- 8601 E Carefree Dr
- 37661 N 94th St
- 37427 N 97th Way Unit 10
- 9361 E Sundance Trail
- 8742 E Woodley Way Unit ID1264187P
- 38211 N Sombrero Rd
- 9492 E Sundance Trail
- 35669 N 85th St
- 35443 N 87th Place Unit ID1255434P
- 9802 E Hidden Valley Rd
- 9853 E Sundance Trail
- 36203 N Peaceful Ln
- 36601 N Mule Train Rd Unit 8A
- 36601 N Mule Train Rd Unit B16
- 36601 N Mule Train Rd Unit B19
- 36601 N Mule Train Rd Unit B20
