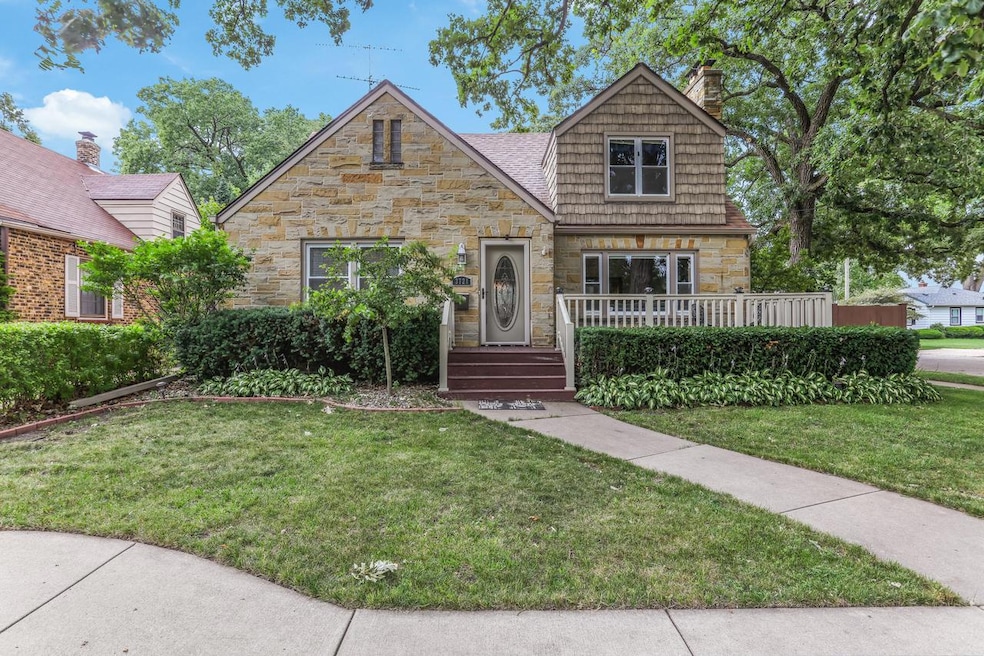
3721 21st Ave Kenosha, WI 53140
Grant NeighborhoodEstimated Value: $333,000 - $350,241
Highlights
- Main Floor Bedroom
- 2 Car Detached Garage
- Patio
- Fenced Yard
- Bathtub with Shower
- Bathroom on Main Level
About This Home
As of April 2018Absolutely gorgeous home with an incredible amount of space and detail! Fall in love with the stunning curb appeal including beautiful stone and brick exterior and brand NEW roof!! This gorgeous and truly unique property offers so much character and charm! Main level offers two bedrooms and full bathroom, upper level with 3 bedrooms and additional full bathroom. Upper level bedroom was previously used as a nursery and has a conveniently placed sink. The extremely spacious master suite with separate walk in closet area and sitting room is sure to wow you! Incredible additional space in finish basement offering 3rd full bathroom!
Last Agent to Sell the Property
RE/MAX ELITE License #53534-94 Listed on: 08/04/2022
Home Details
Home Type
- Single Family
Est. Annual Taxes
- $4,730
Year Built
- Built in 1948
Lot Details
- 6,534 Sq Ft Lot
- Fenced Yard
- Property is zoned RS-3
Parking
- 2 Car Detached Garage
- Garage Door Opener
Home Design
- Brick Exterior Construction
Interior Spaces
- 2,744 Sq Ft Home
- 1.5-Story Property
Kitchen
- Range
- Dishwasher
Bedrooms and Bathrooms
- 5 Bedrooms
- Main Floor Bedroom
- Primary Bedroom Upstairs
- Dual Entry to Primary Bathroom
- Bathroom on Main Level
- 3 Full Bathrooms
- Bathtub with Shower
- Bathtub Includes Tile Surround
- Primary Bathroom includes a Walk-In Shower
Laundry
- Dryer
- Washer
Partially Finished Basement
- Walk-Out Basement
- Basement Fills Entire Space Under The House
Outdoor Features
- Patio
Schools
- Grant Elementary School
- Washington Middle School
- Bradford High School
Utilities
- Forced Air Heating and Cooling System
- Heating System Uses Natural Gas
- High Speed Internet
Listing and Financial Details
- Exclusions: freezer
Ownership History
Purchase Details
Home Financials for this Owner
Home Financials are based on the most recent Mortgage that was taken out on this home.Purchase Details
Purchase Details
Home Financials for this Owner
Home Financials are based on the most recent Mortgage that was taken out on this home.Similar Homes in Kenosha, WI
Home Values in the Area
Average Home Value in this Area
Purchase History
| Date | Buyer | Sale Price | Title Company |
|---|---|---|---|
| Bates Cameron | $214,900 | None Available | |
| Trecroci Trust | -- | -- | |
| Trecroci Frank | $168,800 | None Available |
Mortgage History
| Date | Status | Borrower | Loan Amount |
|---|---|---|---|
| Open | Bates Cameron | $197,000 | |
| Closed | Bates Cameron | $204,155 | |
| Previous Owner | Trecroci Frank | $100,000 | |
| Previous Owner | Trecroci Frank | $135,040 |
Property History
| Date | Event | Price | Change | Sq Ft Price |
|---|---|---|---|---|
| 11/28/2022 11/28/22 | Off Market | $299,900 | -- | -- |
| 08/08/2022 08/08/22 | Pending | -- | -- | -- |
| 08/05/2022 08/05/22 | For Sale | $299,900 | -50.0% | $109 / Sq Ft |
| 06/23/2022 06/23/22 | Price Changed | $599,700 | -7.4% | $197 / Sq Ft |
| 06/03/2022 06/03/22 | For Sale | $647,700 | +201.4% | $213 / Sq Ft |
| 04/12/2018 04/12/18 | Sold | $214,900 | -- | $71 / Sq Ft |
Tax History Compared to Growth
Tax History
| Year | Tax Paid | Tax Assessment Tax Assessment Total Assessment is a certain percentage of the fair market value that is determined by local assessors to be the total taxable value of land and additions on the property. | Land | Improvement |
|---|---|---|---|---|
| 2024 | $4,619 | $195,400 | $22,600 | $172,800 |
| 2023 | $4,599 | $192,200 | $22,600 | $169,600 |
| 2022 | $4,599 | $192,200 | $22,600 | $169,600 |
| 2021 | $4,730 | $192,200 | $22,600 | $169,600 |
| 2020 | $4,876 | $192,200 | $22,600 | $169,600 |
| 2019 | $4,692 | $192,200 | $22,600 | $169,600 |
| 2018 | $4,090 | $146,500 | $22,600 | $123,900 |
| 2017 | $3,853 | $146,500 | $22,600 | $123,900 |
| 2016 | $3,894 | $146,500 | $22,600 | $123,900 |
| 2015 | $4,044 | $146,600 | $26,100 | $120,500 |
| 2014 | $4,070 | $146,600 | $26,100 | $120,500 |
Agents Affiliated with this Home
-
Felicia Pavlica

Seller's Agent in 2022
Felicia Pavlica
RE/MAX
(262) 909-5008
33 in this area
719 Total Sales
-
Ben Trecroci
B
Buyer's Agent in 2022
Ben Trecroci
Trecroci Realty 2
(262) 237-0305
1 in this area
40 Total Sales
-
AJ Swartz

Seller's Agent in 2018
AJ Swartz
Berkshire Hathaway Home Services Epic Real Estate
(262) 818-0765
3 in this area
180 Total Sales
Map
Source: Metro MLS
MLS Number: 1805872
APN: 11-223-30-258-008
- 4114 21st Ave
- 0 Confidential Unit 1920747
- 4128 23rd Ave
- 2624 Washington Rd
- 3307 14th Ave
- 1922 45th St
- 935 Washington Rd
- 3834 Sheridan Rd
- 2926 23rd Ave
- 2921 24th Ave
- 2909 23rd Ave
- 1005 44th St
- 2911 25th Ave
- 4606 25th Ave
- 4314 Sheridan Rd
- 3914 31st Ave
- 2714 22nd Ave
- 3916 32nd Ave
- 4813 16th Ave
- 919 46th St
